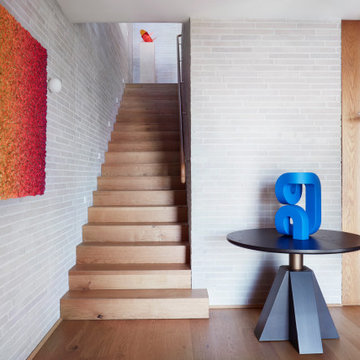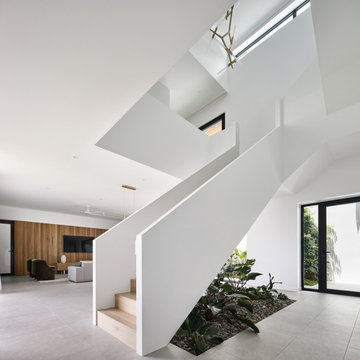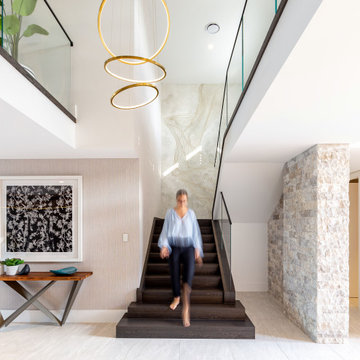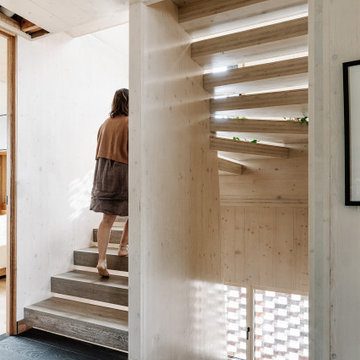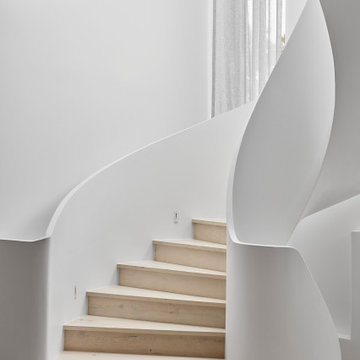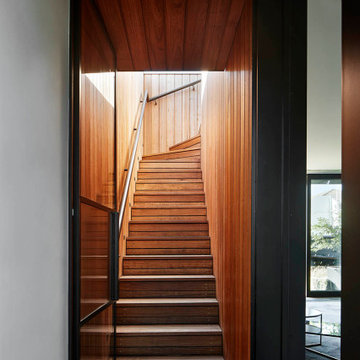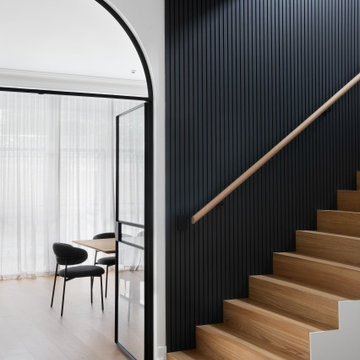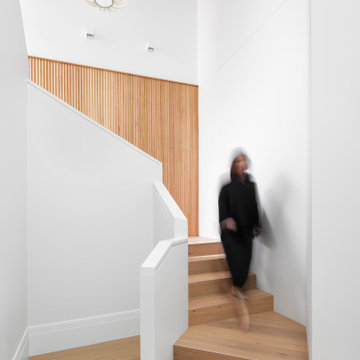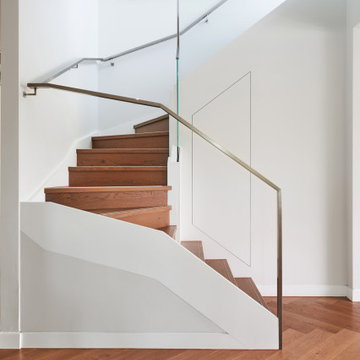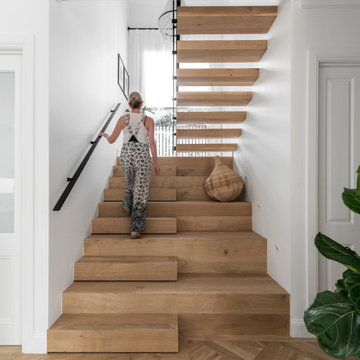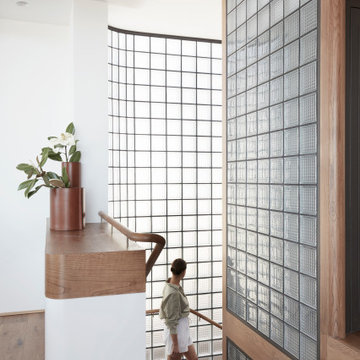Staircase Design Ideas
Refine by:
Budget
Sort by:Popular Today
21 - 40 of 545,165 photos

A contemporary holiday home located on Victoria's Mornington Peninsula featuring rammed earth walls, timber lined ceilings and flagstone floors. This home incorporates strong, natural elements and the joinery throughout features custom, stained oak timber cabinetry and natural limestone benchtops. With a nod to the mid century modern era and a balance of natural, warm elements this home displays a uniquely Australian design style. This home is a cocoon like sanctuary for rejuvenation and relaxation with all the modern conveniences one could wish for thoughtfully integrated.
Find the right local pro for your project
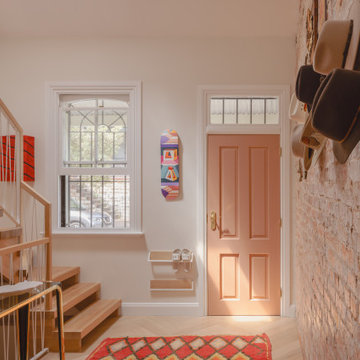
A unique and character-filled home in Sydney’s inner-west suburb of Forest Lodge, Inner-western is an example of living well, in less space.
Upon meeting the clients, it was evident that this would be a special project. They’re a creative couple with an eye for funky furniture and art with a ‘Western’ edge. The previously tired terrace now shines with personality in every room.
Due to the strict heritage controls over the property, no additional floor area was created, instead, it was an exercise in recompositing of the existing layout, improving the flow through the home, and providing adequate space for their two young children, as well as spaces for their work and hobbies.
Upon entering the pastel-pink front door, instead of being confronted with a dark hallway typical of a terrace home, you’re welcomed by a generous volume of well-lit space, and an open-tread feature staircase. The original ceiling was completely removed to create a double-height void over the entry. A skylight positioned above the staircase allows light to filter through into the home. Upstairs is a quiet attic art studio, with views over the Jacaranda trees beyond. The lowest level contains a new built-in dining area and kitchen which are directly connected to the private rear garden.
The efficient floor plan contains 3 bedrooms, a bathroom, laundry with W.C., kitchen, dining area and living room. Finishes throughout include original exposed brickwork, light oak timber herringbone flooring, and touches of pastel colours, complemented by a colourful collection of artwork and objects.

Our client sought a home imbued with a spirit of “joyousness” where elegant restraint was contrasted with a splash of theatricality. Guests enjoy descending the generous staircase from the upper level Entry, spiralling gently around a 12 m Blackbody pendant which rains down over the polished stainless steel Hervé van der Straeten Cristalloide console
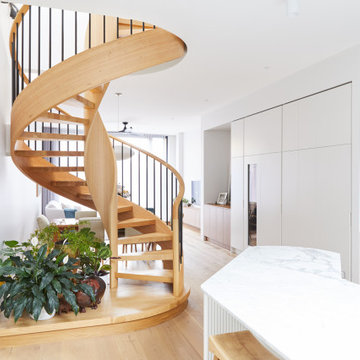
A true sculptural masterpiece. St Vincent Place is the result of advanced craftsmanship and an intricate contemporary design. A curved profile features geometric strings and an open rise. American Oak treads and a sweeping continuous handrail strike an elegant balance between the rich timbers and steel balusters.
Staircase Design Ideas

Irreplaceable features of this State Heritage listed home were restored and make a grand statement within the entrance hall.
2
