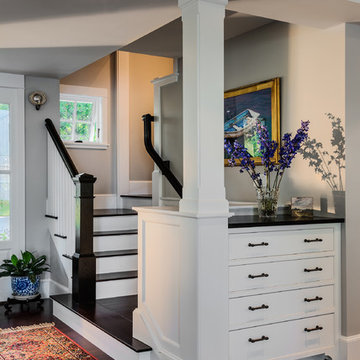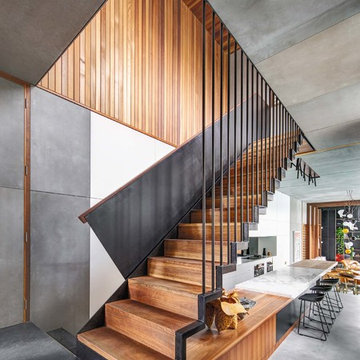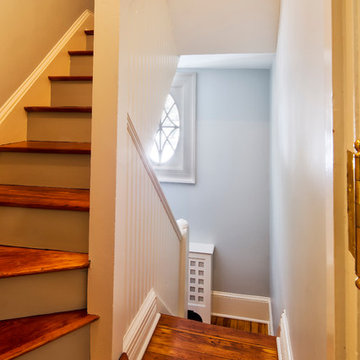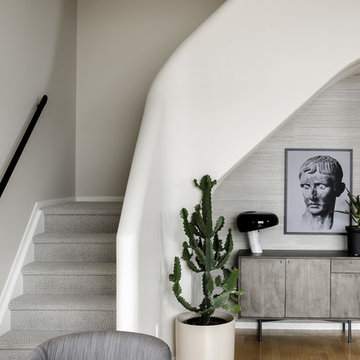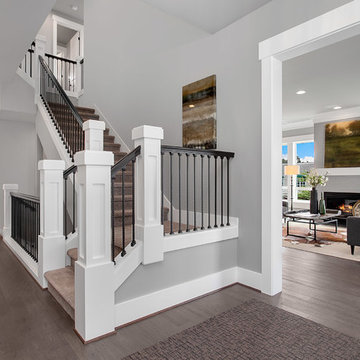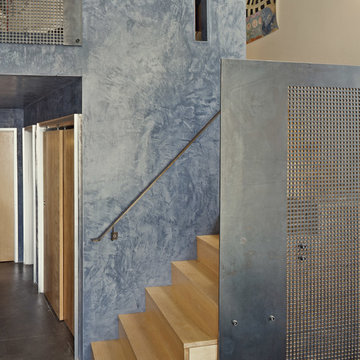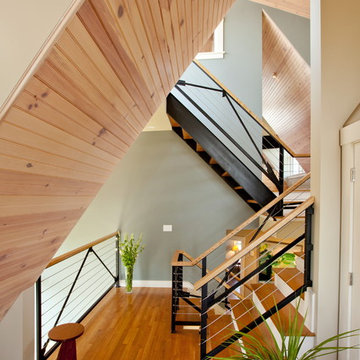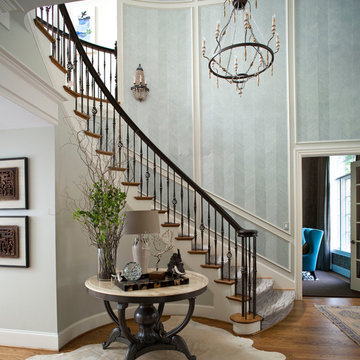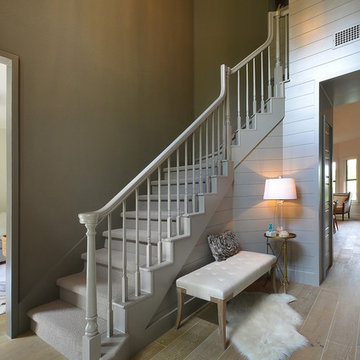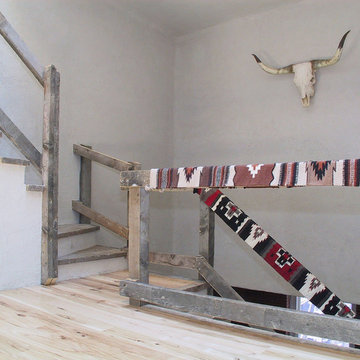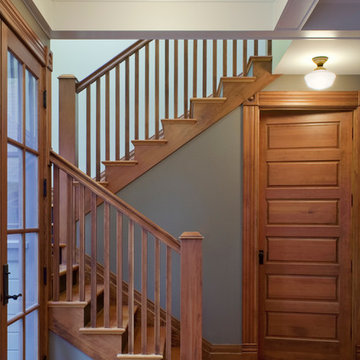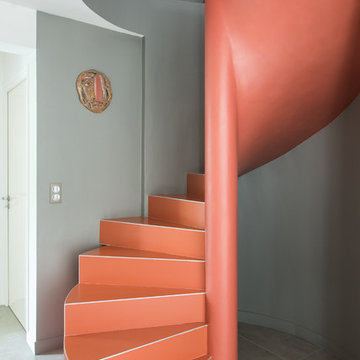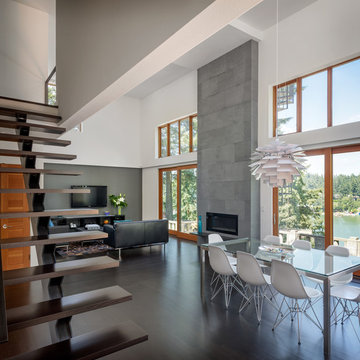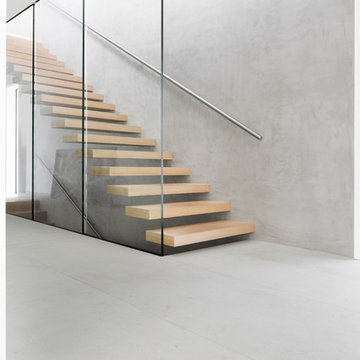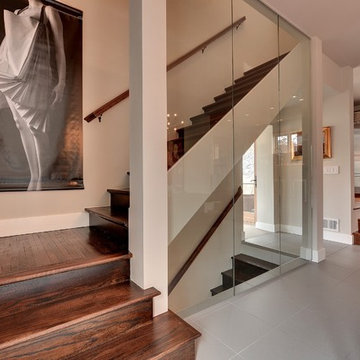Staircase Design Ideas
Refine by:
Budget
Sort by:Popular Today
21 - 40 of 168 photos
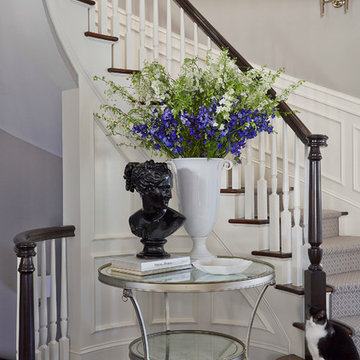
Martha O'Hara Interiors, Interior Design | Charles Cudd De Novo, Architect + Builder | Troy Thies, Photography | Shannon Gale, Photo Styling
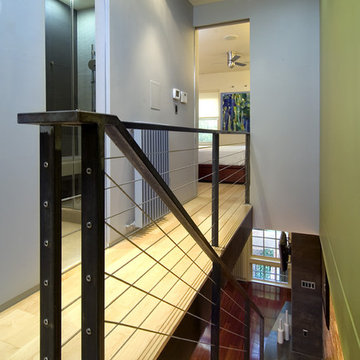
This 900 square foot historic row house in Foggy Bottom is intended to be a "boutique hotel away from home" for the Atlantic-hopping client and his family. Since the house is only 11' wide the over-riding goal was to maximize open space and create built-in storage and furniture, using the floor area as efficiently as possible. The main floor is completely open between front and rear in an effort to visually expand the space from interior to garden. The two long walls define the space. On the right a "warm" wall of wood which houses storage needs (including a built-in desk) accentuates the main sitting area, with the wood flooring sliding up the wall and across the ceiling. The opposite "cool" wall is defined by porcelain "steel" textured tiles around the fireplace, black and stainless steel stair and railings, and plate steel cladding around the powder room (including a custom steel door that disappears into the wall). The kitchen on this side also boasts stainless steel and high gloss laminate finishes. The main floor is covered in a blood-wood flooring which creates a rich backdrop against the dark steel and light ash cabinetry. The rear ipe deck, stained to match the blood-wood, steps down onto a simple red brick patio lined with white Mexican river stones.
The upper level is more subdued and tranquil. Warm maple flooring replaces the blood-wood, which emerges only in the finish of the custom master bed (an echo of the finish on the floor below). Two bedrooms and a high-end bathroom with a shower TV, 24" radius "rain" showerhead, and skylight complete the second floor.
Find the right local pro for your project
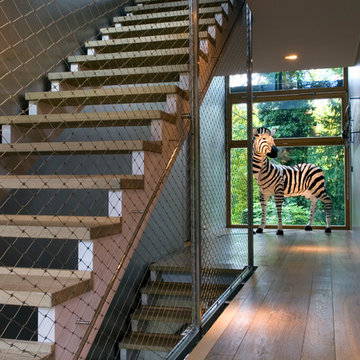
Barcode House in Munich, Germany, designed by MVRDV. Photograph by Rob 't Hart, from book "MVRDV Buildings" (nai010 publishers, 2013).
Staircase Design Ideas
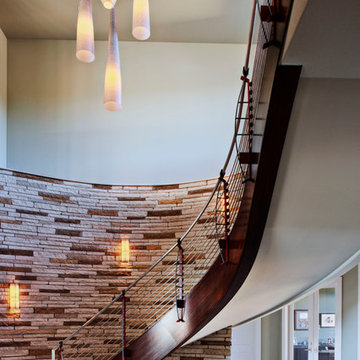
Builder: Pillar Custom Homes
Architectural Design: Austin Design Group
Photography: Gary Russ Images
2
