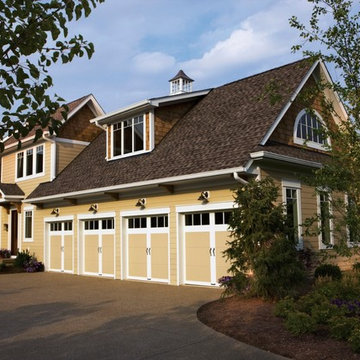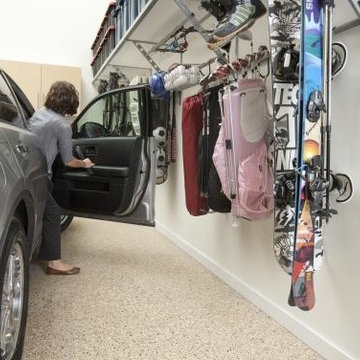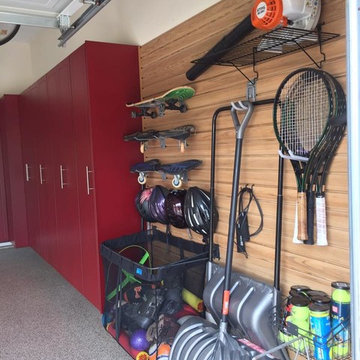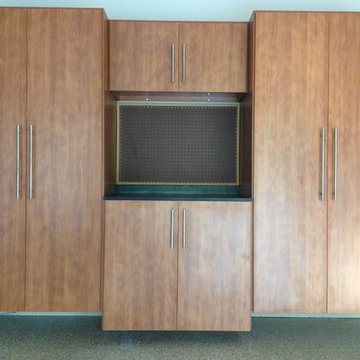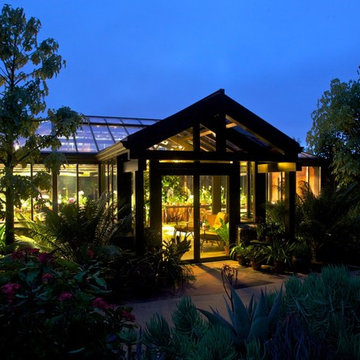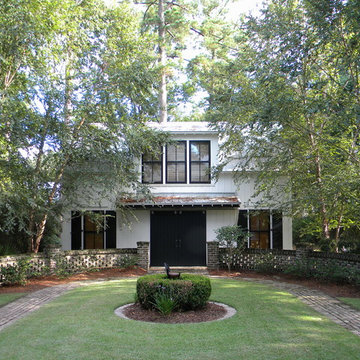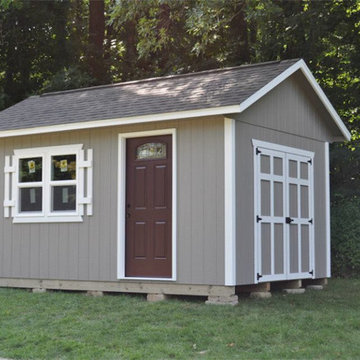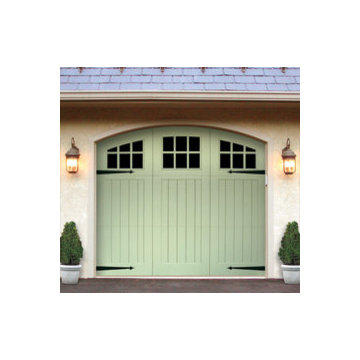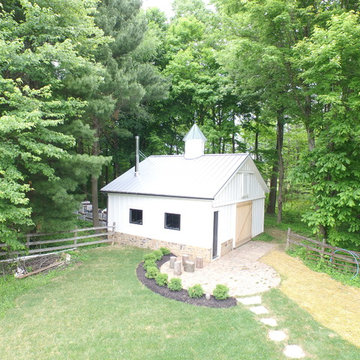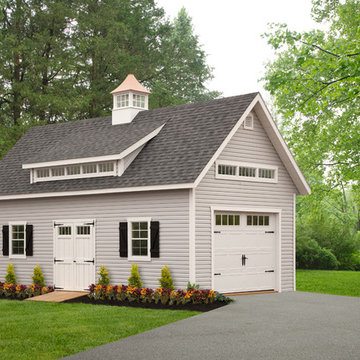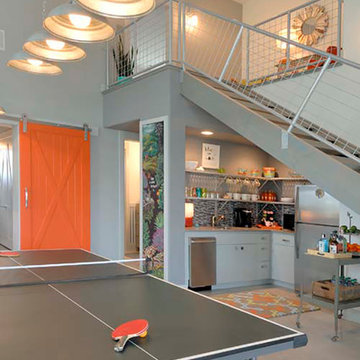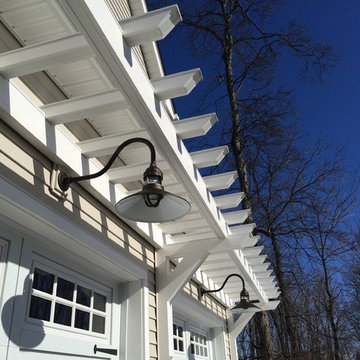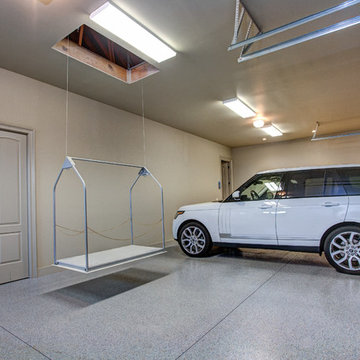Traditional Garage and Granny Flat Design Ideas
Refine by:
Budget
Sort by:Popular Today
21 - 40 of 27,635 photos
Item 1 of 2
Find the right local pro for your project
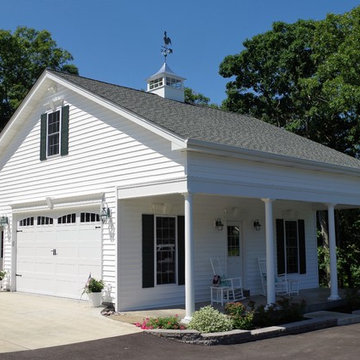
This detached garage near Greensfelder County Park was built to look like the house it sits next to. The lower level is a two car garage with ample work room space. The second floor is a children's play room which could also serve as a nice office space or crating area.
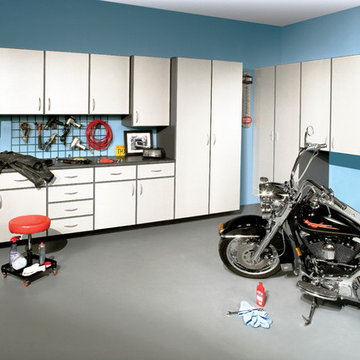
Garage Cabinets in Slate with White doors, Slate countertop and Grid wall with accessories
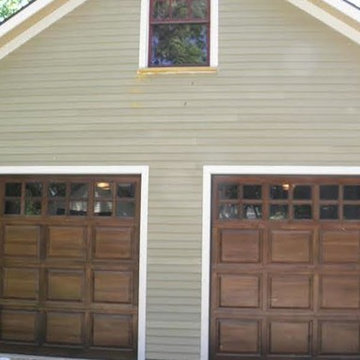
This garage/shop with epoxy painted floors and loft earned the nickname "the GarageMaHal"
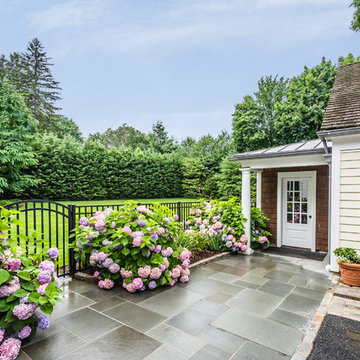
Exterior shot of separated shed with guest room above two car garage and entrance to backyard / landscaping.
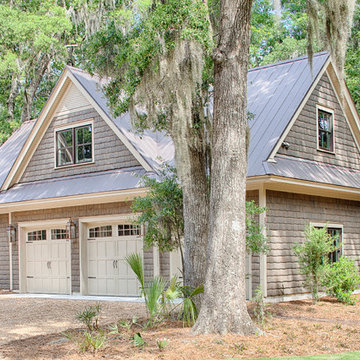
With porches on every side, the “Georgetown” is designed for enjoying the natural surroundings. The main level of the home is characterized by wide open spaces, with connected kitchen, dining, and living areas, all leading onto the various outdoor patios. The main floor master bedroom occupies one entire wing of the home, along with an additional bedroom suite. The upper level features two bedroom suites and a bunk room, with space over the detached garage providing a private guest suite.
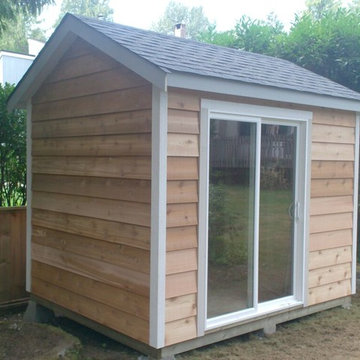
This Premium Features, custom 8×10 Backyard Shed was designed to be the customer’s backyard gym. Beveled cedar siding and a vinyl sliding door were the perfect finishing touches.
Traditional Garage and Granny Flat Design Ideas
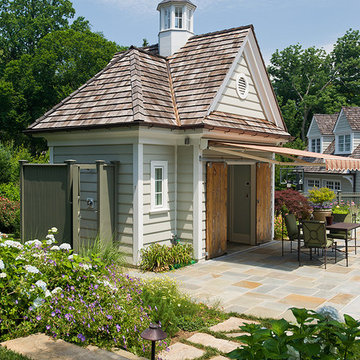
The pool house provides a private space within the pool area, along with an outdoor shower.
2


