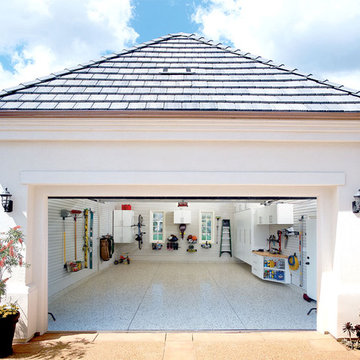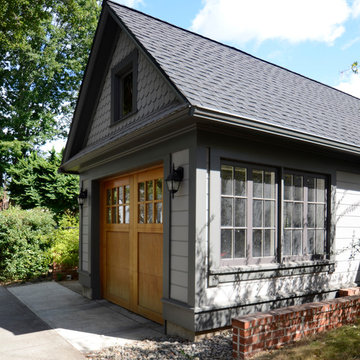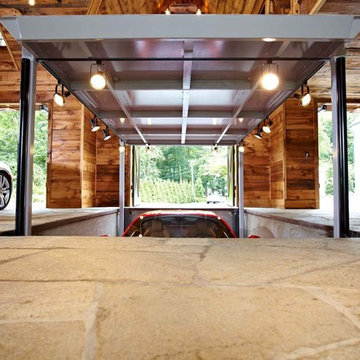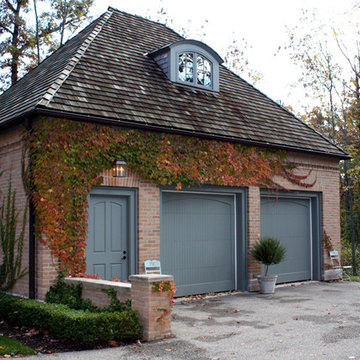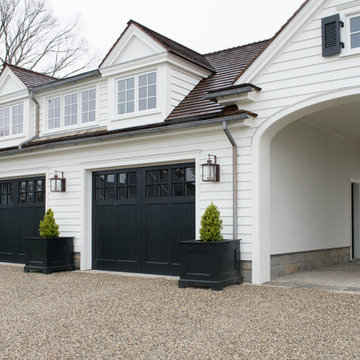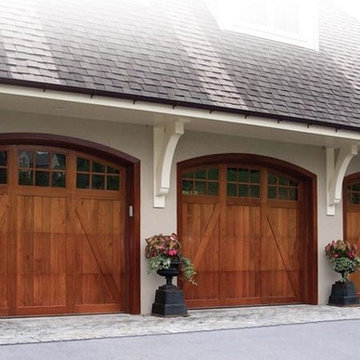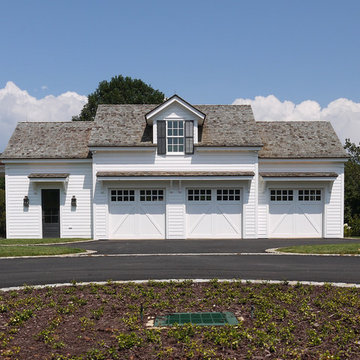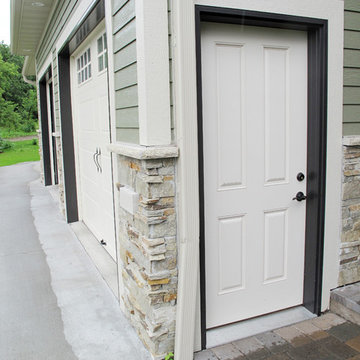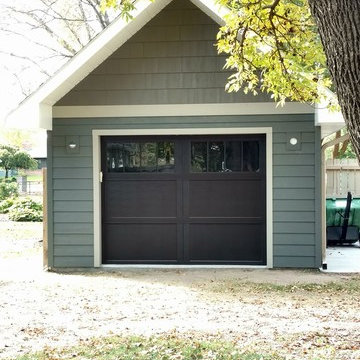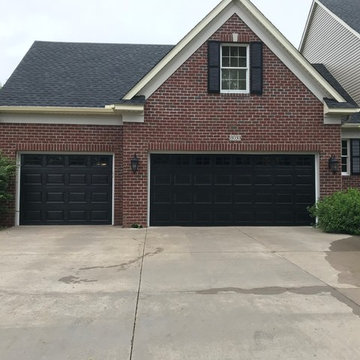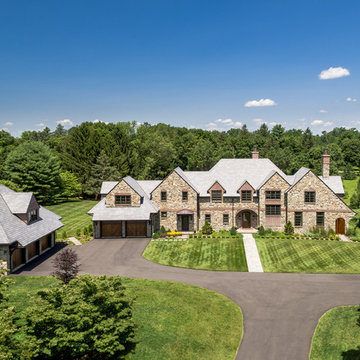Traditional Garage Design Ideas
Refine by:
Budget
Sort by:Popular Today
41 - 60 of 17,380 photos
Item 1 of 5

This quaint hideaway sits over a quiet brook just steps from the main house Siemasko + Verbridge designed over 10 years ago. The form, materials and details of the design relate directly to the main house creating a harmonious relationship between the new and old. The carriage house serves as a multi-purpose space for the owners by incorporating a 2 car garage, work shop and office space all under one roof.
Photo Credit: Blind Dog Studio
Find the right local pro for your project
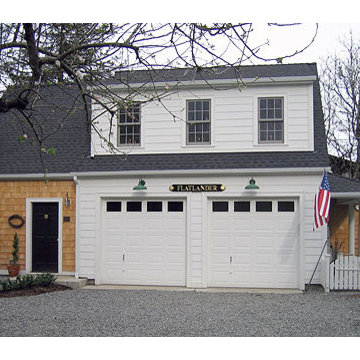
This Cape Cod garage in Corvallis, Oregon, underwent a total transformation as a shop and guest area were added. Jenerik Images Photography

The home is roughly 80 years old and had a strong character to start our design from. The home had been added onto and updated several times previously so we stripped back most of these areas in order to get back to the original house before proceeding. The addition started around the Kitchen, updating and re-organizing this space making a beautiful, simply elegant space that makes a strong statement with its barrel vault ceiling. We opened up the rest of the family living area to the kitchen and pool patio areas, making this space flow considerably better than the original house. The remainder of the house, including attic areas, was updated to be in similar character and style of the new kitchen and living areas. Additional baths were added as well as rooms for future finishing. We added a new attached garage with a covered drive that leads to rear facing garage doors. The addition spaces (including the new garage) also include a full basement underneath for future finishing – this basement connects underground to the original homes basement providing one continuous space. New balconies extend the home’s interior to the quiet, well groomed exterior. The homes additions make this project’s end result look as if it all could have been built in the 1930’s.
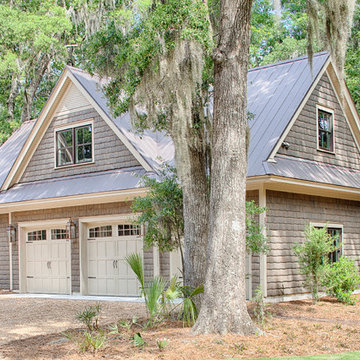
With porches on every side, the “Georgetown” is designed for enjoying the natural surroundings. The main level of the home is characterized by wide open spaces, with connected kitchen, dining, and living areas, all leading onto the various outdoor patios. The main floor master bedroom occupies one entire wing of the home, along with an additional bedroom suite. The upper level features two bedroom suites and a bunk room, with space over the detached garage providing a private guest suite.
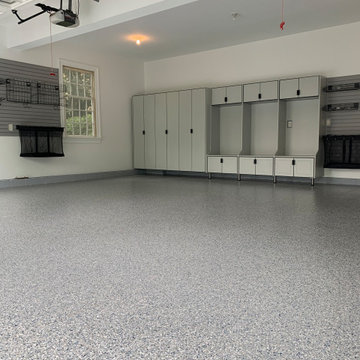
Dur-A-Flex Cobalt epoxy flooring & Custom designed Redline Garage Gear powder coated cabinetry.
HandiSolutions Handiwall system
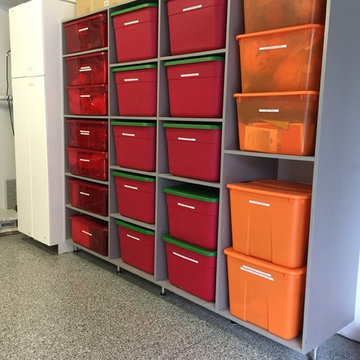
Garage Storage and Shelving. Holiday Storage. Ashley Dombrow, Organization Made Simple, Inc,
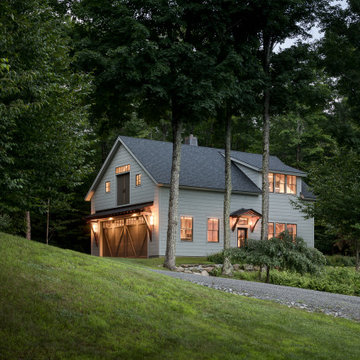
What is not to yearn for about designing and building a barn? Our client, sophisticated and educated about architecture, had a man cave/away type of place in mind when he commissioned us to design a barn to complement his family’s Vermont home. There would be room enough for dry storage for a pair of preserved Mercedes, a small utility tractor, all manner of garden and yard tools and equipment, along with a generous and reconfigurable woodworking shop. In the loft, accessed via a comfortable stairway, a craft studio is tucked within a shed dormer with fantastic mountain views, and a rustic lounge area is snuggled in by the warmth of a wood stove. “Just about perfect” we were told. Yearning fulfilled!
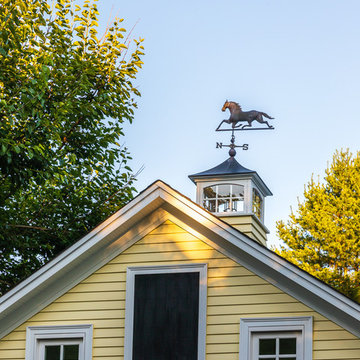
Cupola, High end renovation, Colonial home, operable shutters, Dutch Doors
Raj Das Photography
Traditional Garage Design Ideas
3
