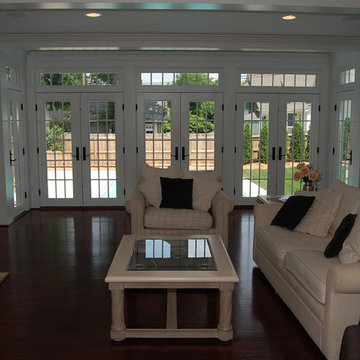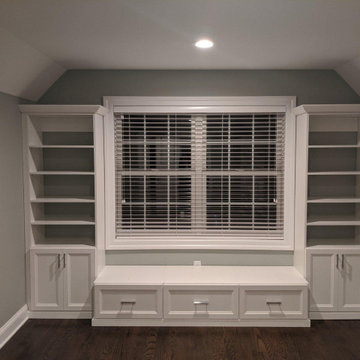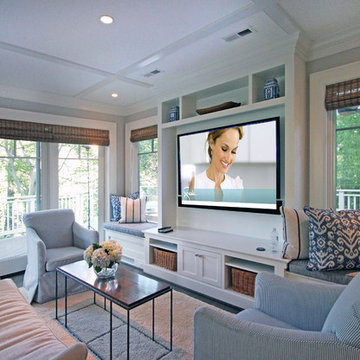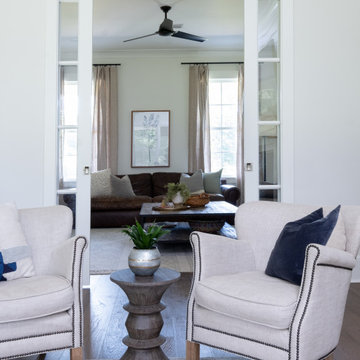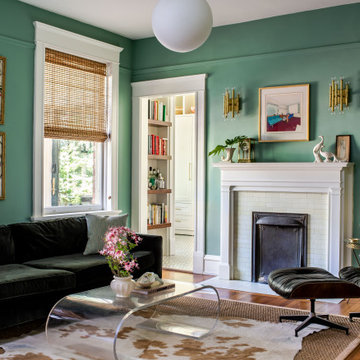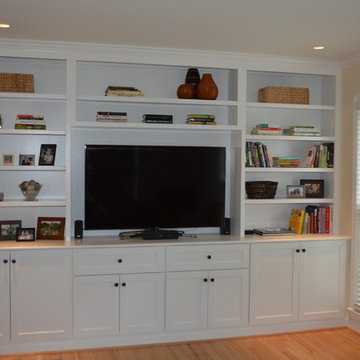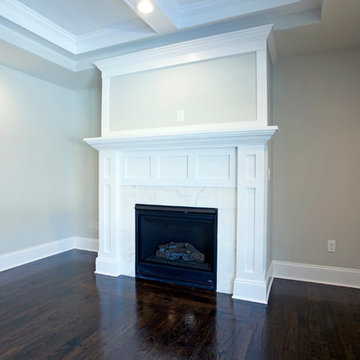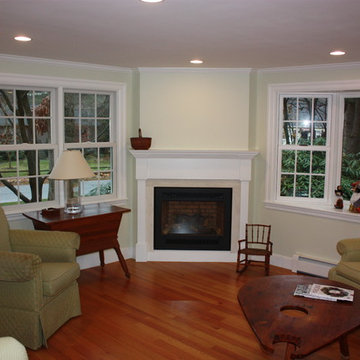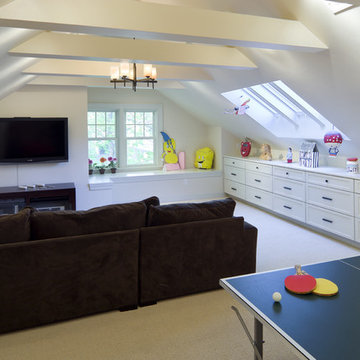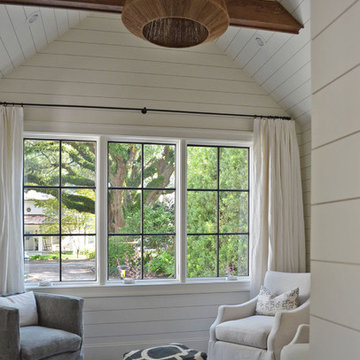Traditional Grey Family Room Design Photos
Refine by:
Budget
Sort by:Popular Today
261 - 280 of 8,167 photos
Item 1 of 3
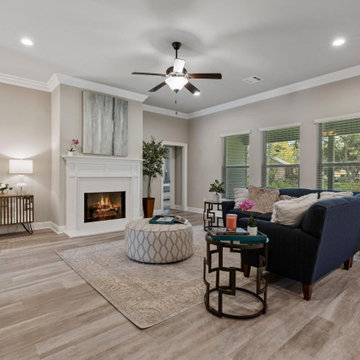
Hidden Lakes Estates. Our beautiful DSLD homes feature numerous amenities inside and out, such as fully sodded yards, granite countertops, and energy-efficient features to reduce your monthly bills, and so much more. Hidden Lakes Estates is conveniently located just a few miles south of I-12 in the charming city of Walker, with the interstate only minutes away, on Joe May Road right off of Walker South Road. You can enjoy Juban Crossing, which is easily accessible to the community and hosts shopping, dining, and entertainment for the whole family. Rouses Supermarket, Walk-on’s Bistreaux, Movie Tavern, and many other restaurants and retailers anchor the shopping center. Hidden Lakes Estates is also only ten minutes away from Denham Springs’s Antique Village and Bass Pro Shop.
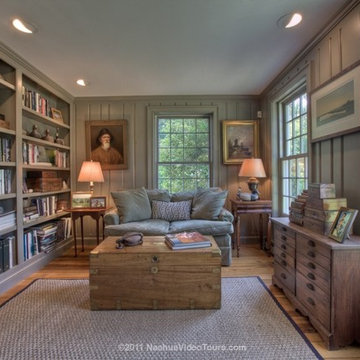
With the popularity of open floor plans and great rooms, small scale spaces can provide a cozy getaway. A portrait of an old sea captain hangs in the library along with many marine artifacts.
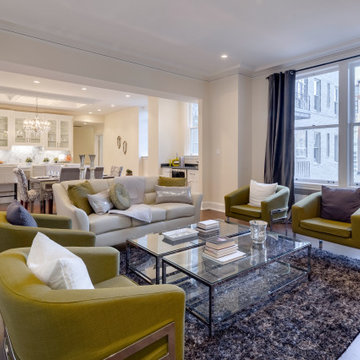
A Dark and compartmentalized condo unit, within a historic pre-war era building, was given a sun-lit facelift by opening the unit’s interior and creating an open plan. The challenge was to provide wide open living spaces while retaining elements of the original character.
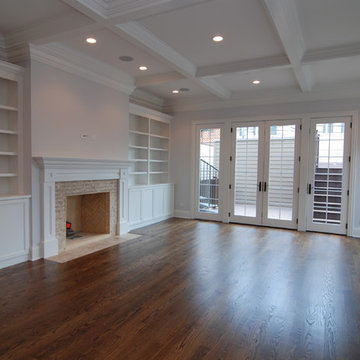
Family Room open to Kitchen and Rear Deck. Custom cabinetry and mantle built on site.
Photo by Laura Litterio
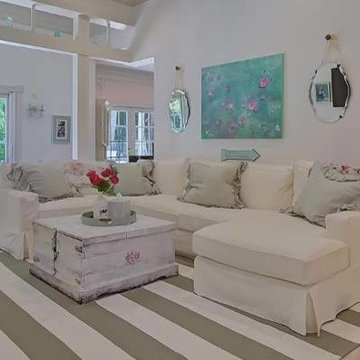
The client wanted a light, bright beach vibe to their home with a touch of romance. Jodi chose this comfy, slipcovered sofa, handmade pillows, antique coffee table, art and rug.
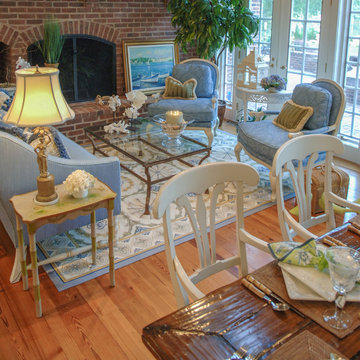
Ann Kenkel Interiors
Russell Hirshon Photography
Comfortable breakfast and family room on the Eastern Shore of Maryland. Hand planed table.Coastal Estate in St. Michael's Maryland on the Chesapeake Bay. House was designed after the original 1770's house on the property. Home was designed to be a formal house but was now being used as a weekend retreat. Ann Kenkel had to decorate the house in a manner which was coastal enough so owner's felt like they were on vacation yet formal enough for the style of the house.
AK found the house filled with wallpaper from the 1980's. Wallpaper from every room was removed and all trim had to be painted a neutral color.
The formal dining room only had one entry. AK opened up a second entry into the dining room which provided a view of the Chesapeake Bay.
Keywords: coastal estate, bay estate, luxury estate on Chesapeake Bay, St. Michael's home, best designer in St. Michael's, best coastal designer, best Chesapeake bay designer, window treatments, window treatments for over transom windows, chenille sofas, silk pillows, TV over fireplace, blue and yellow bedroom, coral and beige bedroom, british plantation style, blue toile bedroom, blue and green bedroom, coral dining room, red dining room, hand planed table, neutral living room, neutral sunroom, blue and green kitchen, blue family room, cherry paneled library, Ralph Lauren leather chairs, yellow chinoiserie wallpaper, shell mirror, tole lamps, gated drive, pea gravel drive, circular drive, piano, zebra fabric, trim on pillows, trim on draperies, panels and valances, georgian house, sunburst mirror, glass coffee table, star lamps, red and yellow toile draperies, ivory painted chairs, white painted chairs, nautical accessories, coastal coral bedroom, coastal blue bedroom, coastal yellow bedroom, blue and green toile bedroom, stables, paddock, outdoor stainless kitchen, dock, tan draperies, neutral chenille sofas, blue sofas, blue chairs with white frame, needlepoint rug, shell plates, bamboo silverware, white bedroom furniture, dark wood bedroom furniture, plaid chairs, wilton carpet, bright sunroom, chairs and ottomans, regency valance, scarf swags, swags, red leopard pillows, toile bedding, game table, game table chairs on coaster, shells, hydrangeas, shell lamp, sailboat art, sailboat paintings, cane headboard, 4 poster bed.Coastal Estate in St. Michael's Maryland on the Chesapeake Bay. House was designed after the original 1770's house on the property. Home was designed to be a formal house but was now being used as a weekend retreat. Ann Kenkel had to decorate the house in a manner which was coastal enough so owner's felt like they were on vacation yet formal enough for the style of the house.
AK found the house filled with wallpaper from the 1980's. Wallpaper from every room was removed and all trim had to be painted a neutral color.
The formal dining room only had one entry. AK opened up a second entry into the dining room which provided a view of the Chesapeake Bay.
Keywords: coastal estate, bay estate, luxury estate on Chesapeake Bay, St. Michael's home, best designer in St. Michael's, best coastal designer, best Chesapeake bay designer, window treatments, window treatments for over transom windows, chenille sofas, silk pillows, TV over fireplace, blue and yellow bedroom, coral and beige bedroom, british plantation style, blue toile bedroom, blue and green bedroom, coral dining room, red dining room, hand planed table, neutral living room, neutral sunroom, blue and green kitchen, blue family room, cherry paneled library, Ralph Lauren leather chairs, yellow chinoiserie wallpaper, shell mirror, tole lamps, gated drive, pea gravel drive, circular drive, piano, zebra fabric, trim on pillows, trim on draperies, panels and valances, georgian house, sunburst mirror, glass coffee table, star lamps, red and yellow toile draperies, ivory painted chairs, white painted chairs, nautical accessories, coastal coral bedroom, coastal blue bedroom, coastal yellow bedroom, blue and green toile bedroom, stables, paddock, outdoor stainless kitchen, dock, tan draperies, neutral chenille sofas, blue sofas, blue chairs with white frame, needlepoint rug, shell plates, bamboo silverware, white bedroom furniture, dark wood bedroom furniture, plaid chairs, wilton carpet, bright sunroom, chairs and ottomans, regency valance, scarf swags, swags, red leopard pillows, toile bedding, game table, game table chairs on coaster, shells, hydrangeas, shell lamp, sailboat art, sailboat paintings, cane headboard, 4 poster bed.Coastal Estate in St. Michael's Maryland on the Chesapeake Bay. House was designed after the original 1770's house on the property. Home was designed to be a formal house but was now being used as a weekend retreat. Ann Kenkel had to decorate the house in a manner which was coastal enough so owner's felt like they were on vacation yet formal enough for the style of the house.
AK found the house filled with wallpaper from the 1980's. Wallpaper from every room was removed and all trim had to be painted a neutral color.
The formal dining room only had one entry. AK opened up a second entry into the dining room which provided a view of the Chesapeake Bay.
Keywords: coastal estate, bay estate, luxury estate on Chesapeake Bay, St. Michael's home, best designer in St. Michael's, best coastal designer, best Chesapeake bay designer, window treatments, window treatments for over transom windows, chenille sofas, silk pillows, TV over fireplace, blue and yellow bedroom, coral and beige bedroom, british plantation style, blue toile bedroom, blue and green bedroom, coral dining room, red dining room, hand planed table, neutral living room, neutral sunroom, blue and green kitchen, blue family room, cherry paneled library, Ralph Lauren leather chairs, yellow chinoiserie wallpaper, shell mirror, tole lamps, gated drive, pea gravel drive, circular drive, piano, zebra fabric, trim on pillows, trim on draperies, panels and valances, georgian house, sunburst mirror, glass coffee table, star lamps, red and yellow toile draperies, ivory painted chairs, white painted chairs, nautical accessories, coastal coral bedroom, coastal blue bedroom, coastal yellow bedroom, blue and green toile bedroom, stables, paddock, outdoor stainless kitchen, dock, tan draperies, neutral chenille sofas, blue sofas, blue chairs with white frame, needlepoint rug, shell plates, bamboo silverware, white bedroom furniture, dark wood bedroom furniture, plaid chairs, wilton carpet, bright sunroom, chairs and ottomans, regency valance, scarf swags, swags, red leopard pillows, toile bedding, game table, game table chairs on coaster, shells, hydrangeas, shell lamp, sailboat art, sailboat paintings, cane headboard, 4 poster bed.
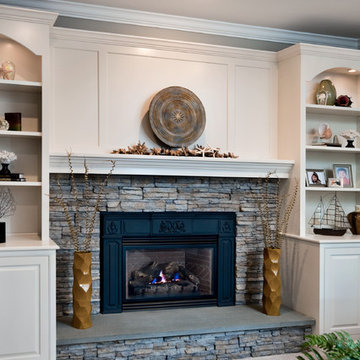
The bluestone hearth, increased lighting, new flooring , paint, and crown molding give this family room a warm and cozy feeling.
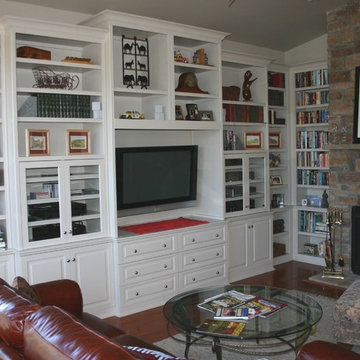
Custom built cabinets - tv and entertainment centers in paint or stain grade finishes. All cabinets are designed, fabricated and installed by Brave Custom Woodworking Solutions. See over 400 photos at our extensive website at www.cwcabinet.com call us at 703-367-0477
Traditional Grey Family Room Design Photos
14
