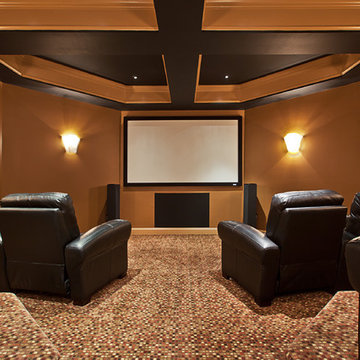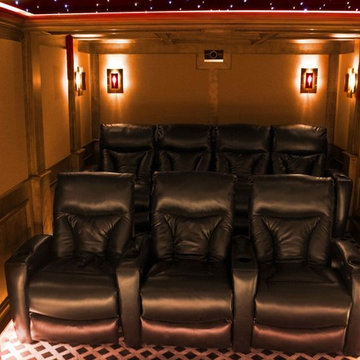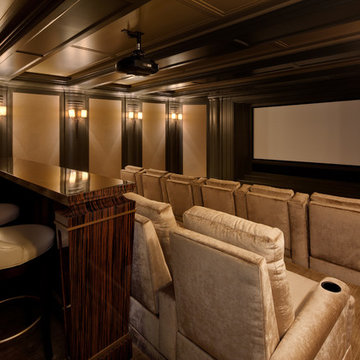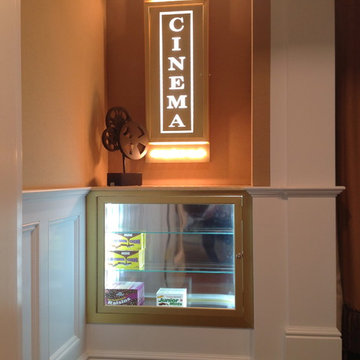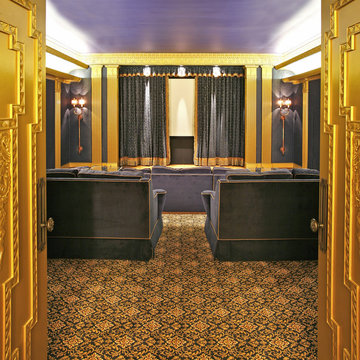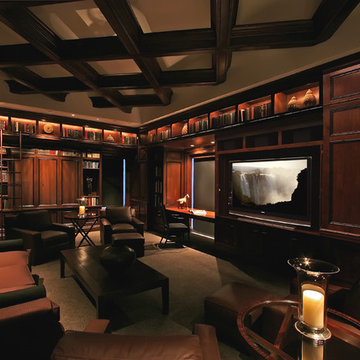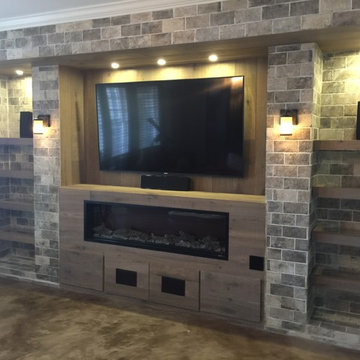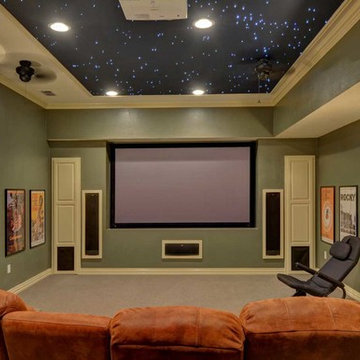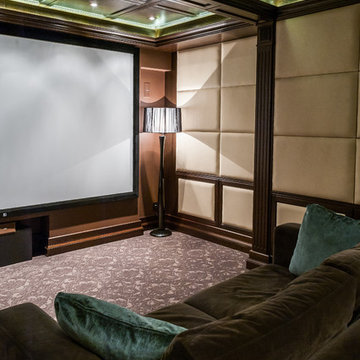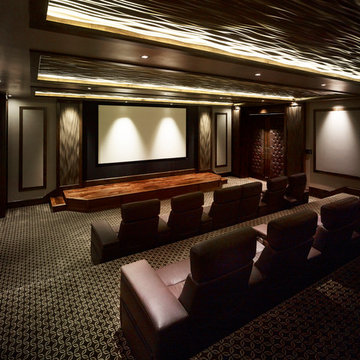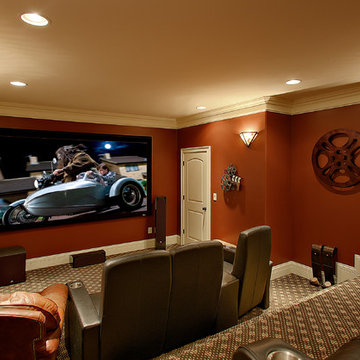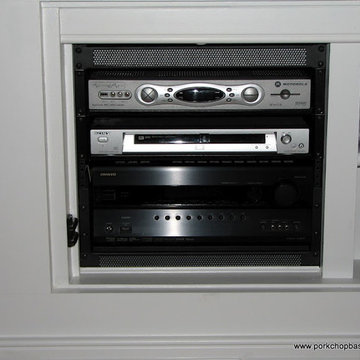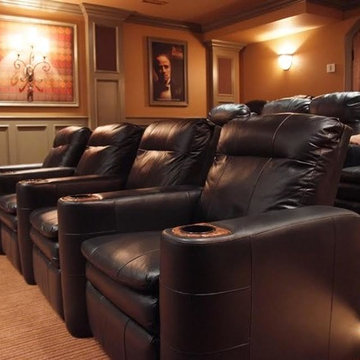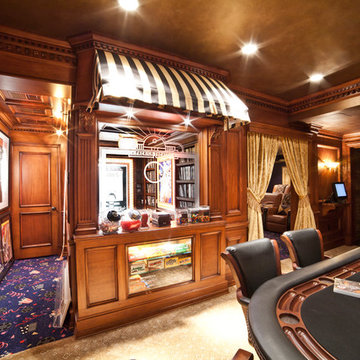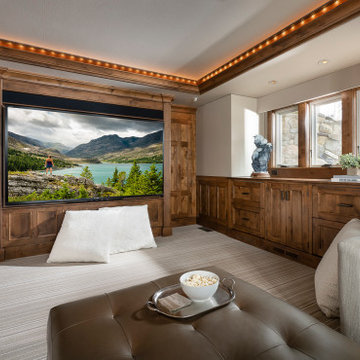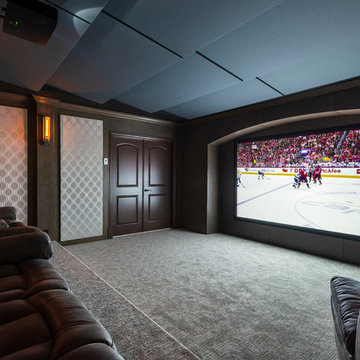Traditional Home Theatre Design Photos
Refine by:
Budget
Sort by:Popular Today
201 - 220 of 15,132 photos
Item 1 of 2
Find the right local pro for your project
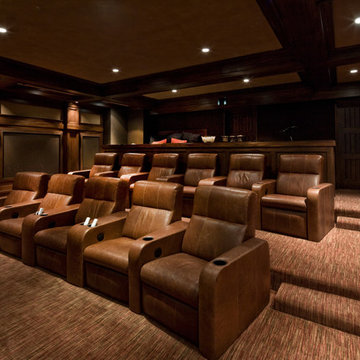
This home was originally a 5000 sq ft home that we remodeled and provided an addition of 11,000 sq ft.
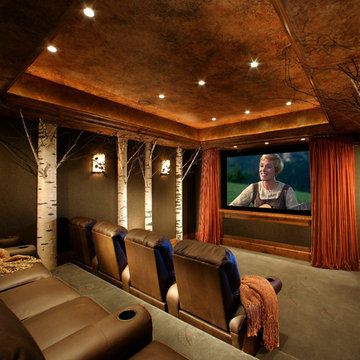
This fanciful home movie theater incorporates real aspens, fall colors, and rich textures to evoke a feeling of watching movies under the stars while sitting in a grove of tall trees.
Photo credits: Design Directives, Dino Tonn
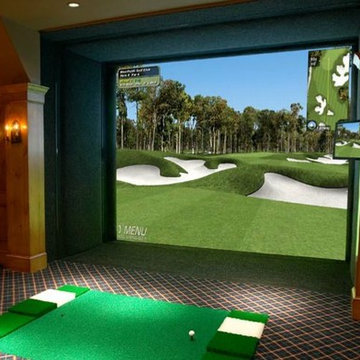
Multipurpose/Multifunctional Media Room and Man Caves - Golf simulator, Movie Theater, and unparalleled Video Gaming
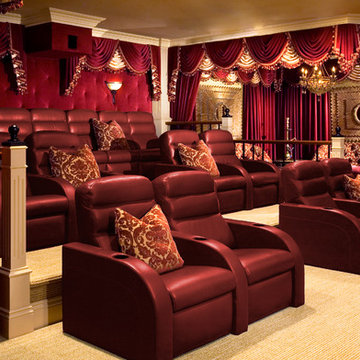
Custom designed home theater. Leather theater chairs, tufted velvet walls, swags & cascades drapery treatments, hookah room equipped with luxurious tufted high back settees, hand carved and upholstered ottoman. Screen and curtain photo to follow. Custom designed Media rooms are always one of a kind from the furniture to the drapes and curtain. Also, with today's technology changing so rapidly, get up to date with the best and most versatile programming systems for your theater's automation needs.
Traditional Home Theatre Design Photos
11
