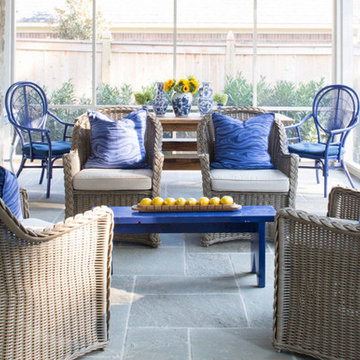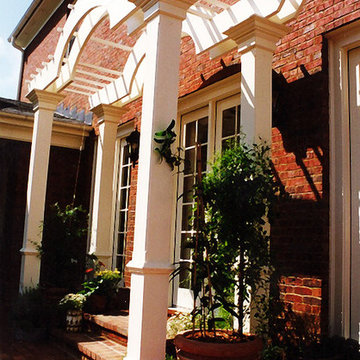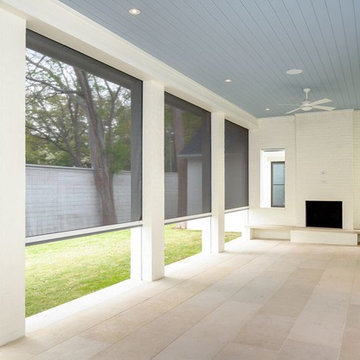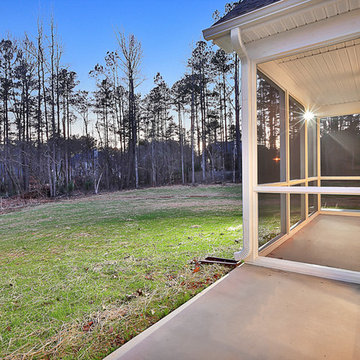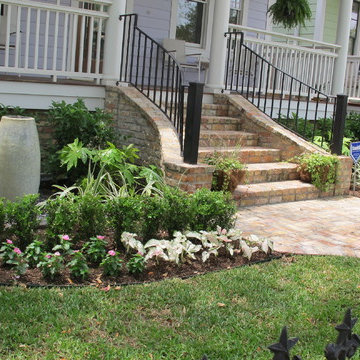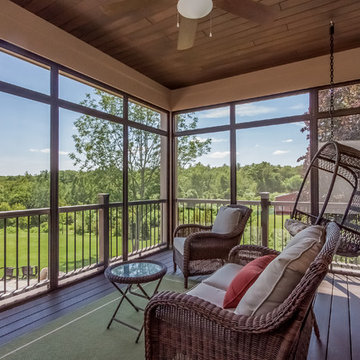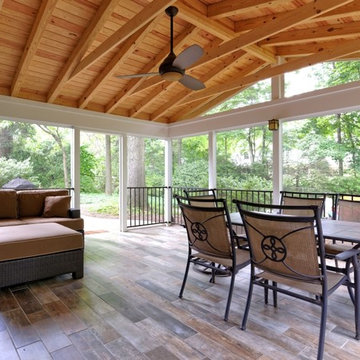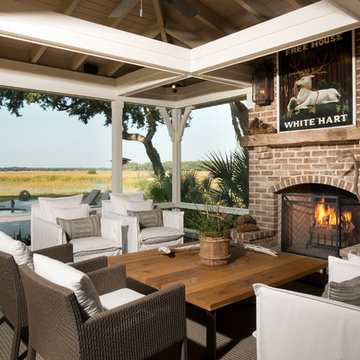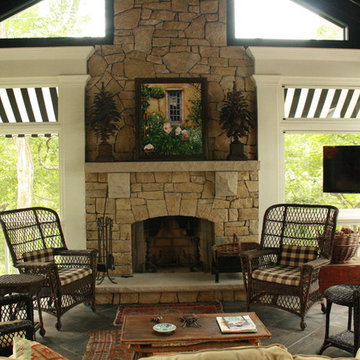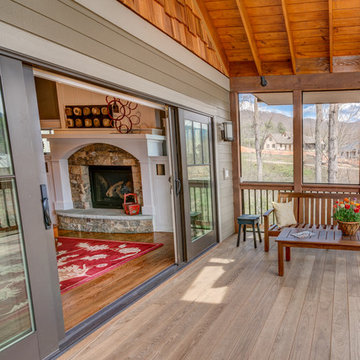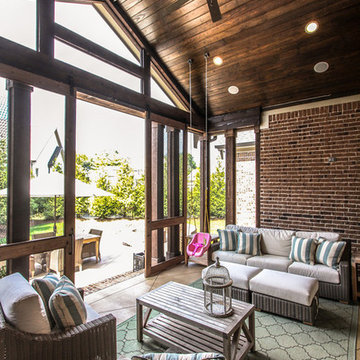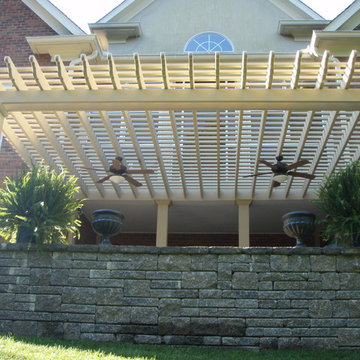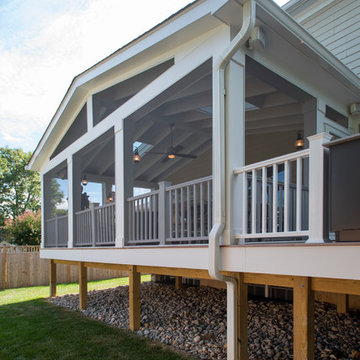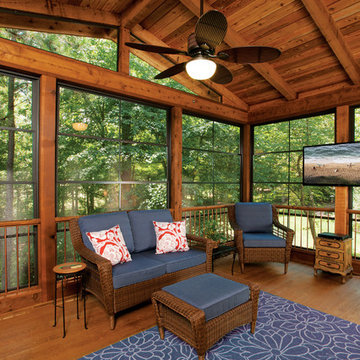Traditional Verandah Design Ideas
Refine by:
Budget
Sort by:Popular Today
41 - 60 of 42,670 photos
Item 1 of 2
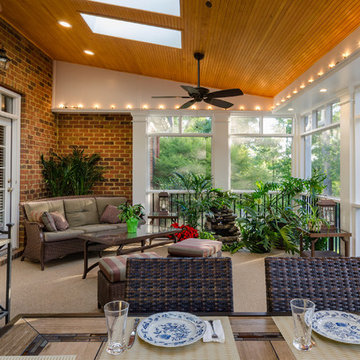
Most porch additions look like an "after-thought" and detract from the better thought-out design of a home. The design of the porch followed by the gracious materials and proportions of this Georgian-style home. The brick is left exposed and we brought the outside in with wood ceilings. The porch has craftsman-style finished and high quality carpet perfect for outside weathering conditions.
The space includes a dining area and seating area to comfortably entertain in a comfortable environment with crisp cool breezes from multiple ceiling fans.
Love porch life at it's best!
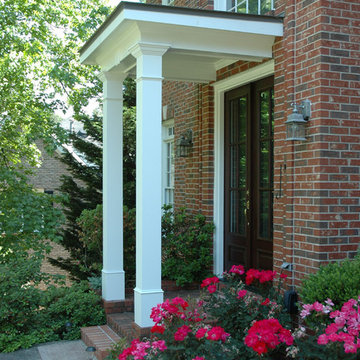
Traditional 2 column shed roof portico with curved railing.
Designed and built by Georgia Front Porch.
Find the right local pro for your project
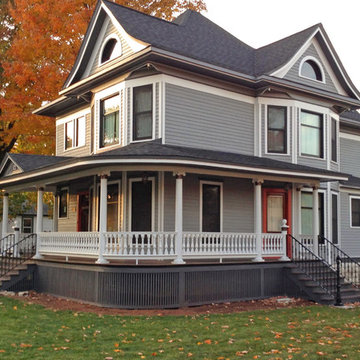
One of the more common questions we get is “How do we get curved rail for our porch?”. It’s simple:
1. Send us the width and height of the curve(s). Easy instructions on how to take those two measurements are found at https://www.americanporch.com/
2. We’ll send you a quote for your approval. Orders are placed in line for production according to payment date.
3. The new curved railing shows up at your door.
Lead time on curved cedar railing is about 4-5 weeks. For curved synthetic (poly) rails, you’ll want to order about 8 weeks in advance.
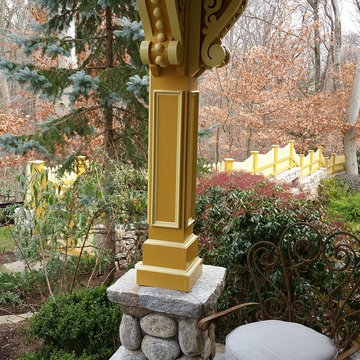
Salem NY renovation. This Victorian home was given a facelift with added charm from the area in which it represents. With a beautiful front porch, this house has tons of character from the beams, added details and overall history of the home.
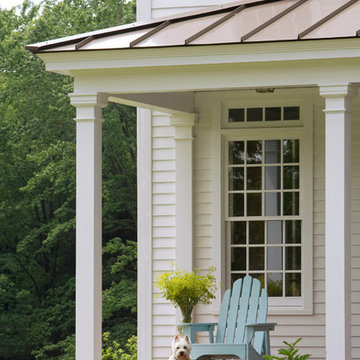
Covered porch with traditional columns, standing seam roof. 12 over 12 windows with transom above.
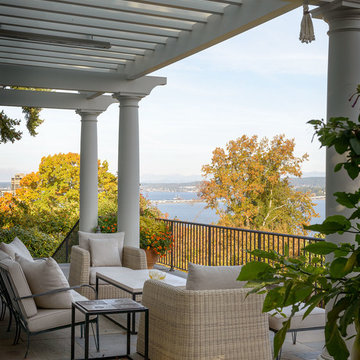
Design Architect: Stephen Sullivan, AIA Architect of Record: Stephen Sullivan Designs Project Team: Andrea Ermolli (project architect), Freya Johnson Interior Designer: Jeffrey Bilhuber Contractor: Schuchart Dow Landscape Architect: Withey Price Photographer: Aaron Leitz
Traditional Verandah Design Ideas
3
