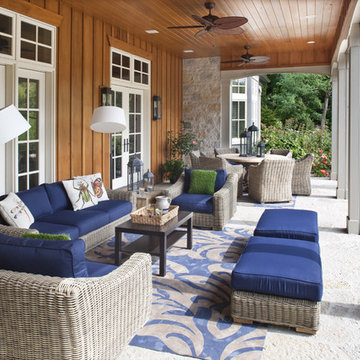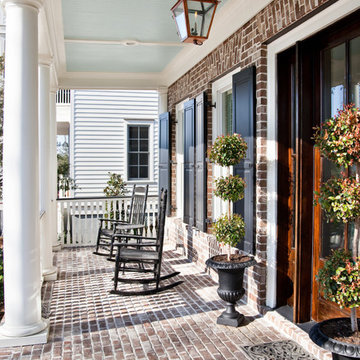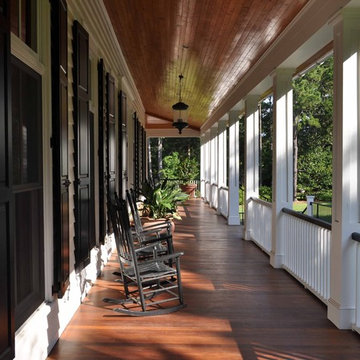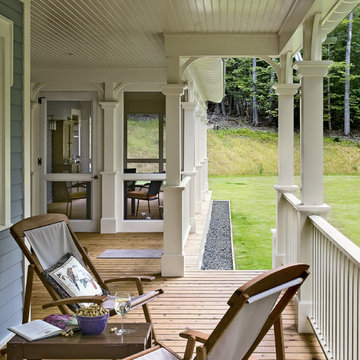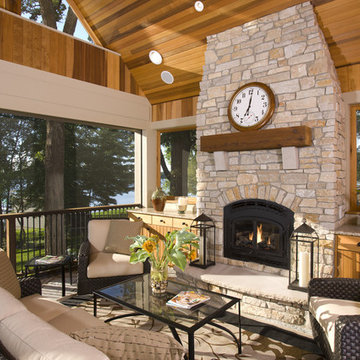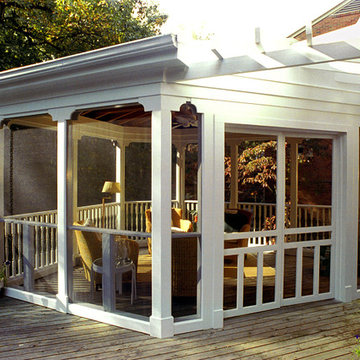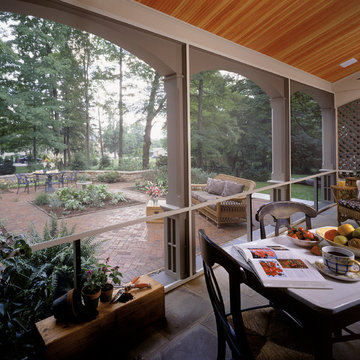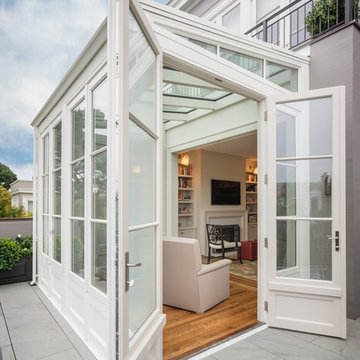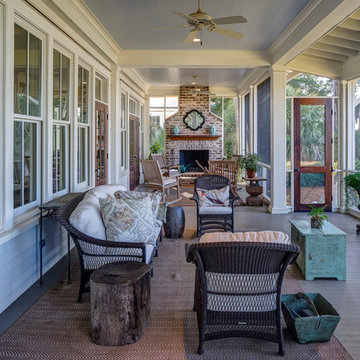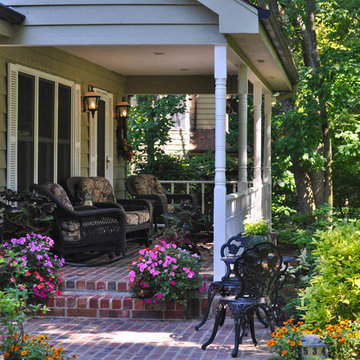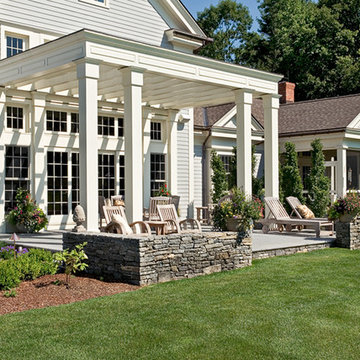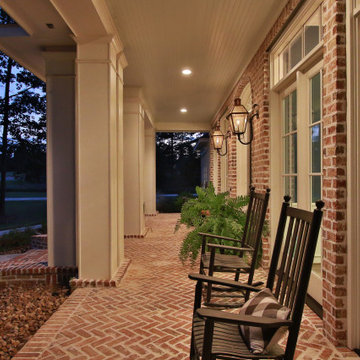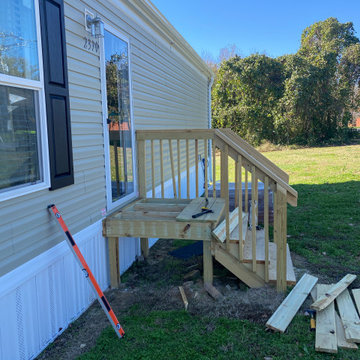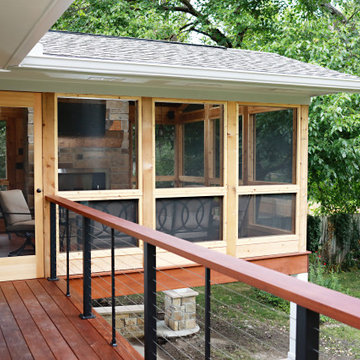Traditional Verandah Design Ideas
Refine by:
Budget
Sort by:Popular Today
101 - 120 of 42,698 photos
Item 1 of 2
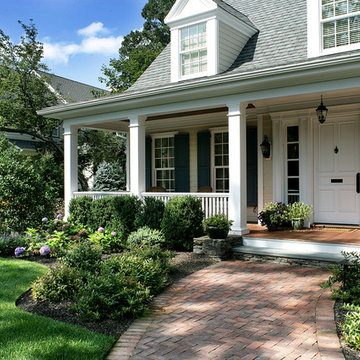
Front foundation plantings surround this classic herring bone pattern brick entry path.
Photo by:Peter Rymwid
Find the right local pro for your project
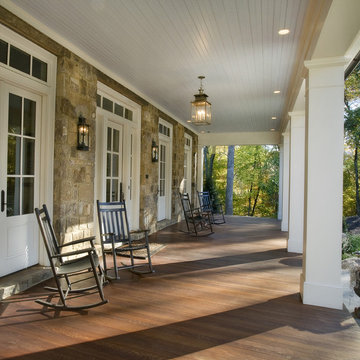
A traditional house that meanders around courtyards built as though it where built in stages over time. Well proportioned and timeless. Presenting its modest humble face this large home is filled with surprises as it demands that you take your time to experiance it.

A two-story addition to this historic Tudor style house includes a screened porch on the lower level and a master suite addition on the second floor. The porch has a wood-burning fireplace and large sitting area, as well as a dining area connected to the family room inside. The second floor sitting room opens to the master bedroom, and a small home office connects to the sitting room.
Windows, cement stucco cladding, and wood trim all match the existing colors and finishes of the original house.
All photos by Studio Buell.
Traditional Verandah Design Ideas

Classic Southern style home paired with traditional French Quarter Lanterns. The white siding, wood doors, and metal roof are complemented well with the copper gas lanterns.
6
