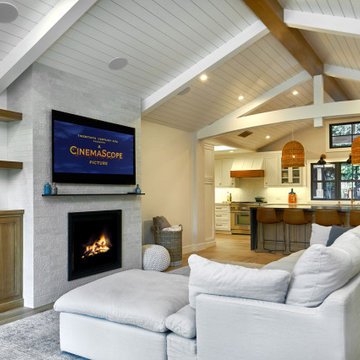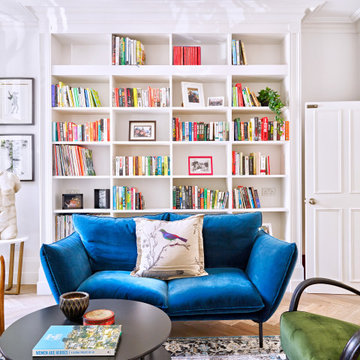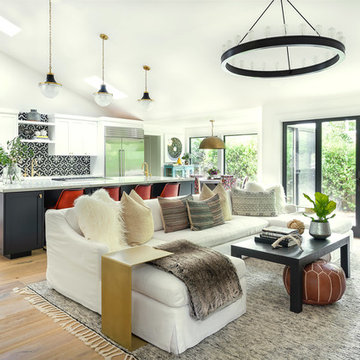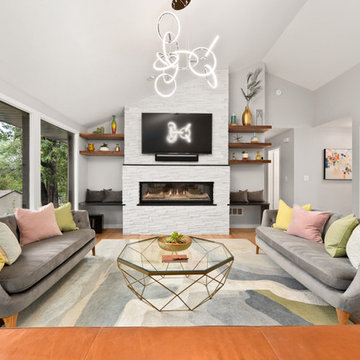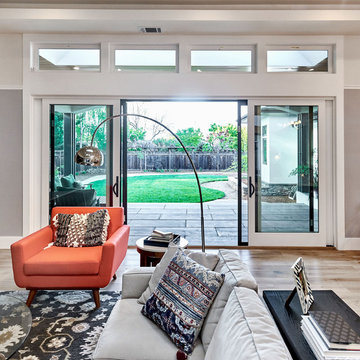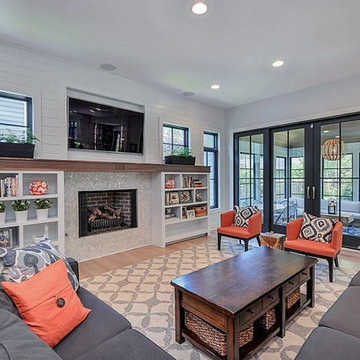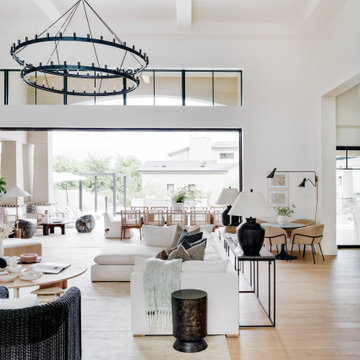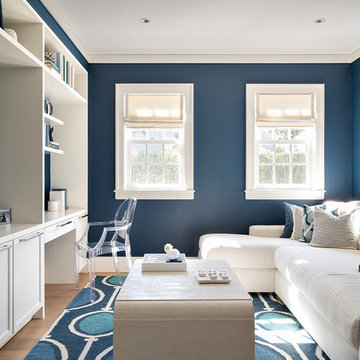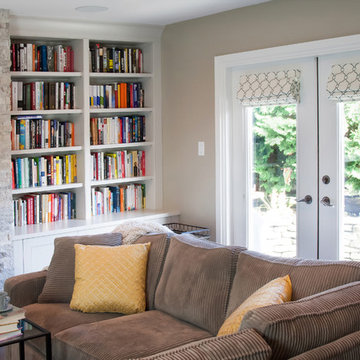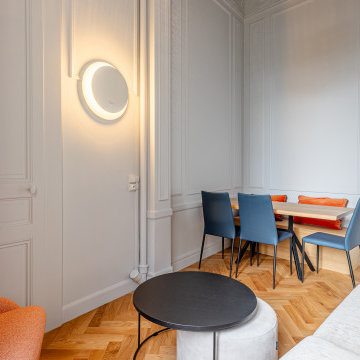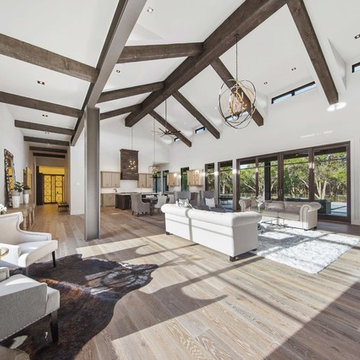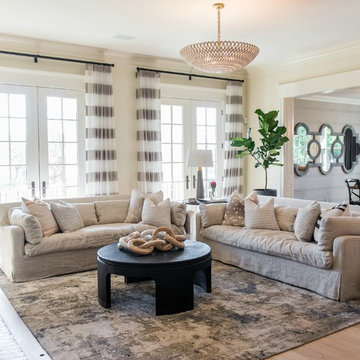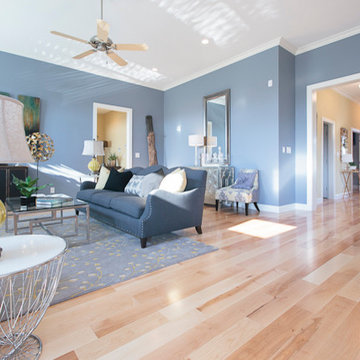Transitional Family Room Design Photos with Light Hardwood Floors
Refine by:
Budget
Sort by:Popular Today
161 - 180 of 5,311 photos
Item 1 of 3
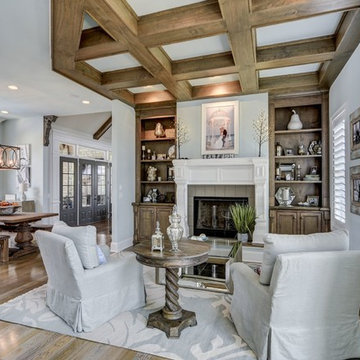
The Keeping room, nestled between the entry and the kitchen, is the perfect place for guests to keep the cook company while the fireplace keeps them warm!
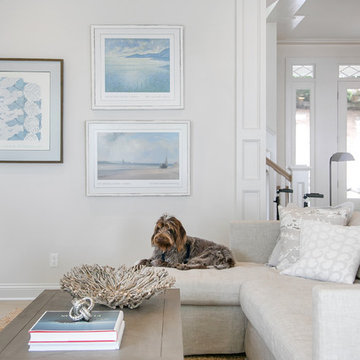
http://lowellcustomhomes.com , LOWELL CUSTOM HOMES, Lake Geneva, WI, Gussie enjoys the pet-friendly open floor plan with lakeside dining room open to the living room with custom designed fireplace, flat screen television mounted above and balanced by windows to each side for a bright sunny interior.
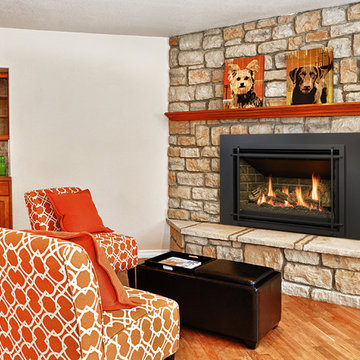
Chaska 335s Insert Millivolt fireplace from Kozy Heat Fireplaces. www.kozyheat.com
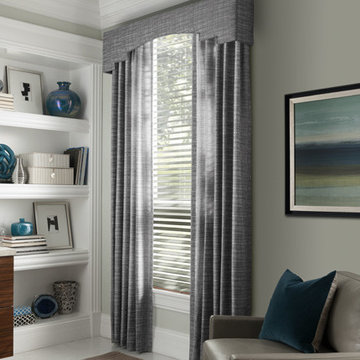
Up the ante of your great room's aesthetic by adding cornice board that looks simple yet elegant.
Styling tip: Use the same fabric from one of your upholstered furniture pieces on the cornice board for visual uniformity.
Photo of an elegant living room with grey walls.

This Multi-Level Transitional Craftsman Home Features Blended Indoor/Outdoor Living, a Split-Bedroom Layout for Privacy in The Master Suite and Boasts Both a Master & Guest Suite on The Main Level!
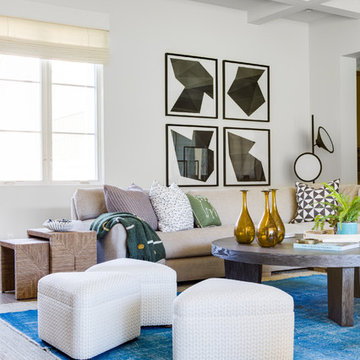
Surrounded by canyon views and nestled in the heart of Orange County, this 9,000 square foot home encompasses all that is “chic”. Clean lines, interesting textures, pops of color, and an emphasis on art were all key in achieving this contemporary but comfortable sophistication.
Photography by Chad Mellon
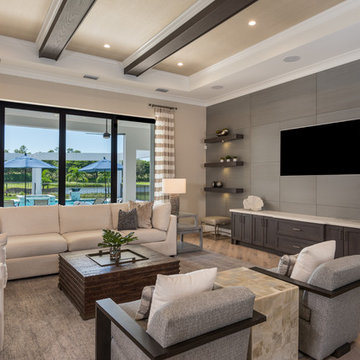
This Model Home showcases a high-contrast color palette with varying blends of soft, neutral textiles, complemented by deep, rich case-piece finishes.
Transitional Family Room Design Photos with Light Hardwood Floors
9
