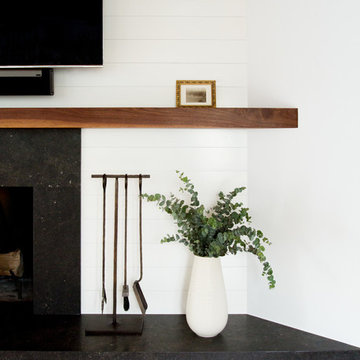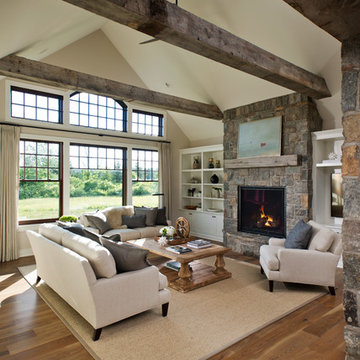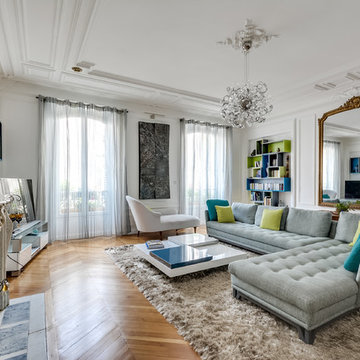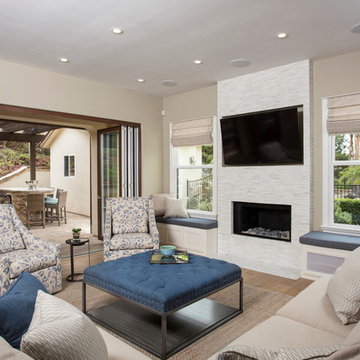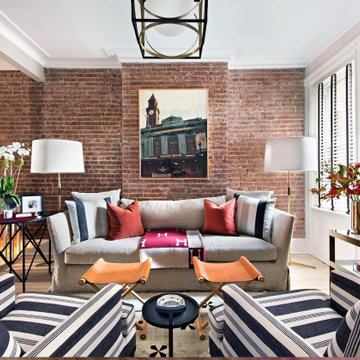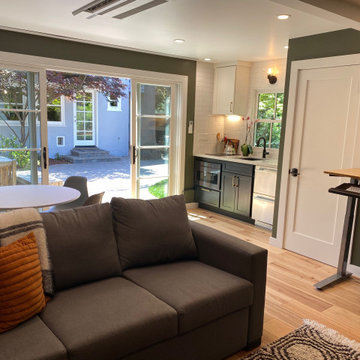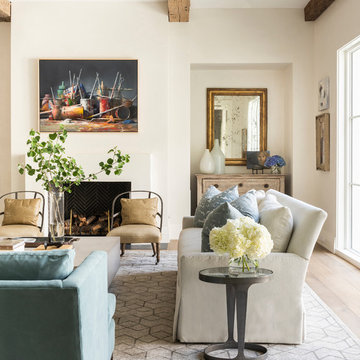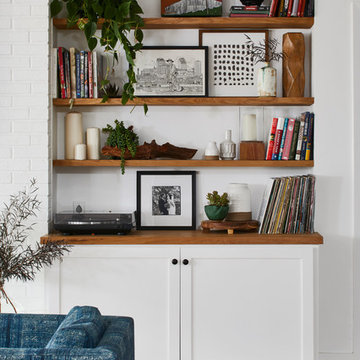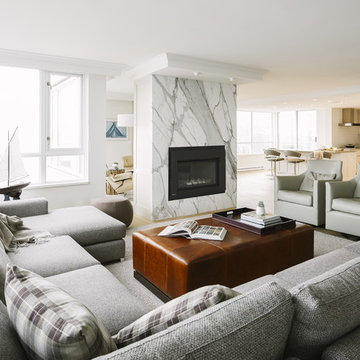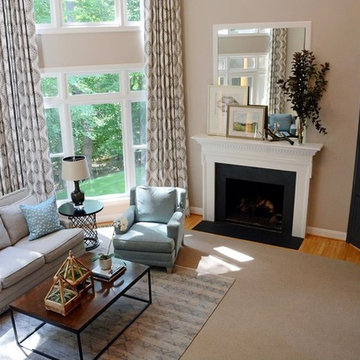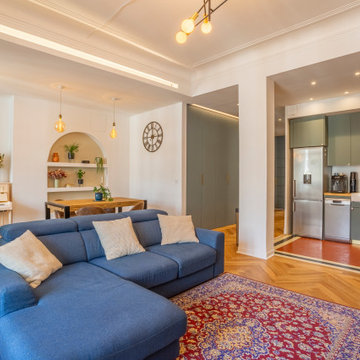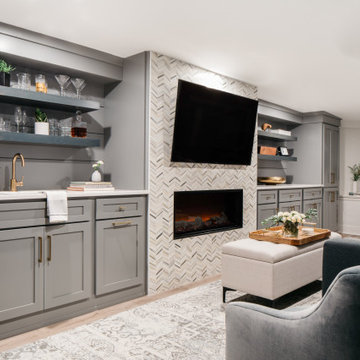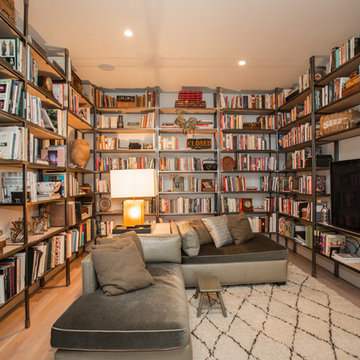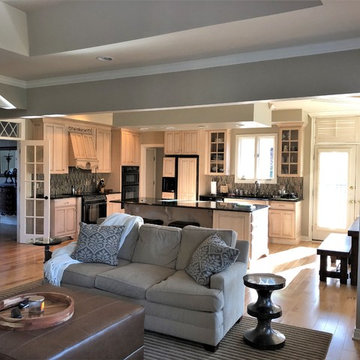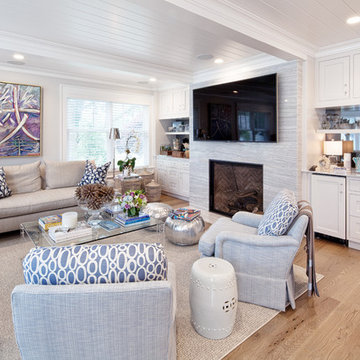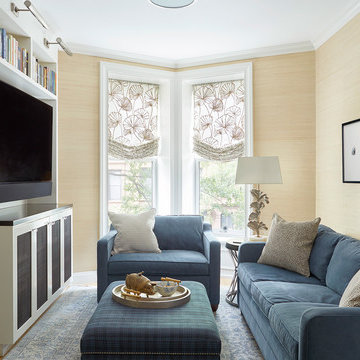Transitional Family Room Design Photos with Light Hardwood Floors
Refine by:
Budget
Sort by:Popular Today
81 - 100 of 5,311 photos
Item 1 of 3
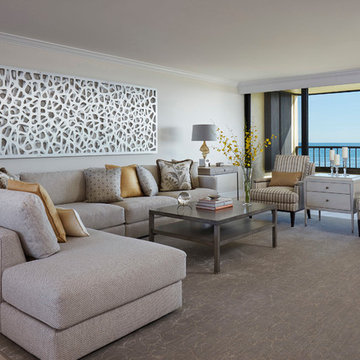
Transitional living room with gray, beige, gold, and brown colors. Classic coastal style with an ocean view and a lot of natural light. Large sectional and striped fabric side chairs. Cool sculptural wall art. Metallic, glass, and gold accents. Brantley Photography
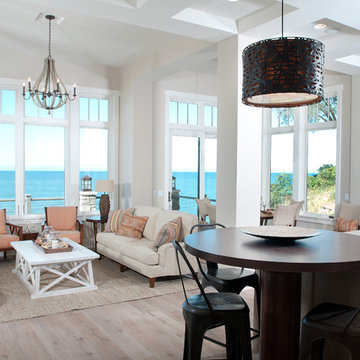
This beautiful shaker home would sit comfortably on many sites, particularly those with a view. The main floor offers a wide variety of inviting areas to gather, including a large combined kitchen, dining, and living area, a cozy hearth room, and an expansive deck off the back of the house. Two separate upper levels provide space for sleeping, the quarters above the garage acting as a guest apartment. Extra bunk beds, billiards, seating areas and access to more outdoor living can be found on the lower level, making entertaining easy.
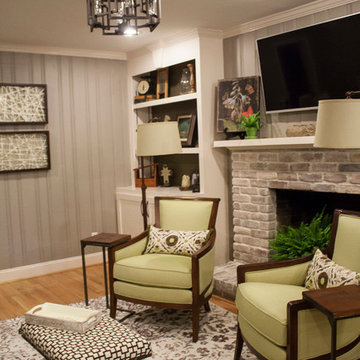
Awarded First Place in the ASID Excellence in Design Awards for Specialty Singular Space 2016
Photographer: Shelby Spencer
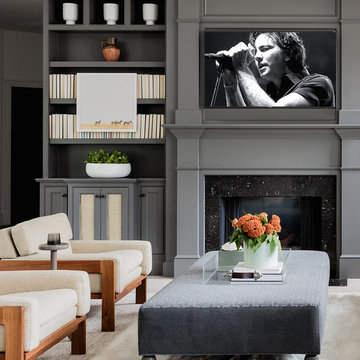
Governor's House Family Room by Lisa Tharp. 2019 Bulfinch Award - Interior Design. Photo by Michael J. Lee
Transitional Family Room Design Photos with Light Hardwood Floors
5
