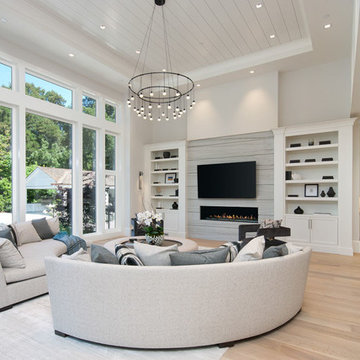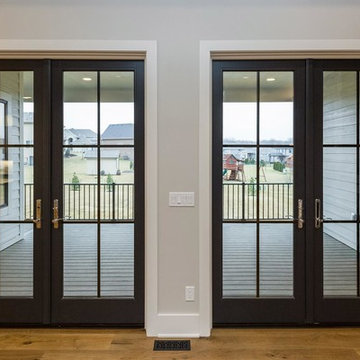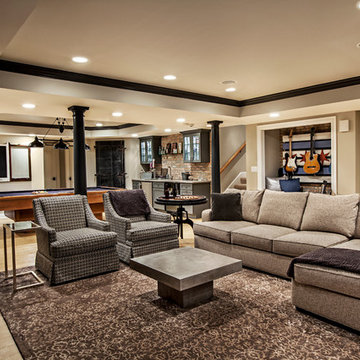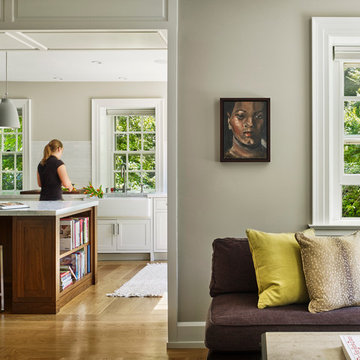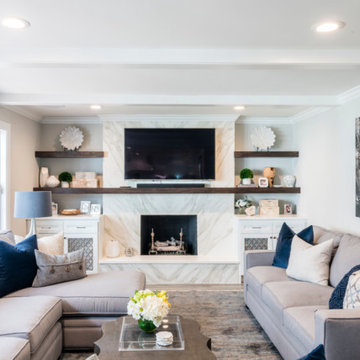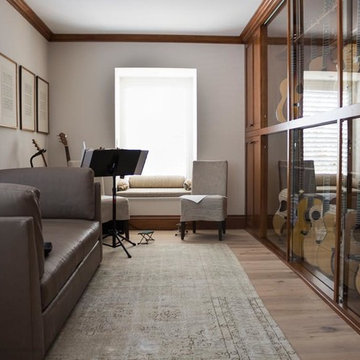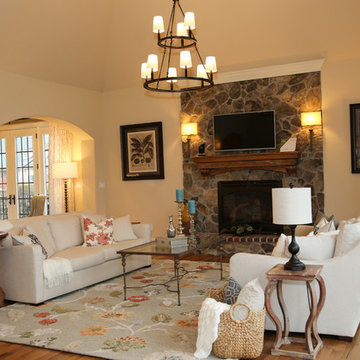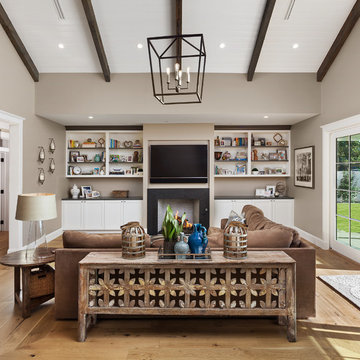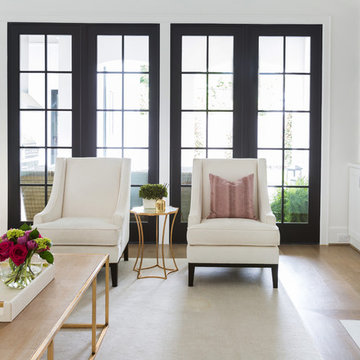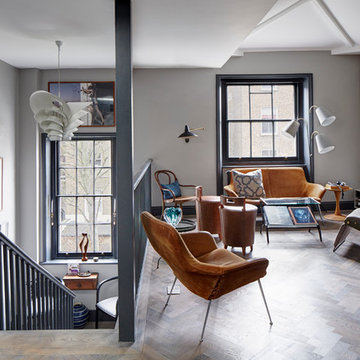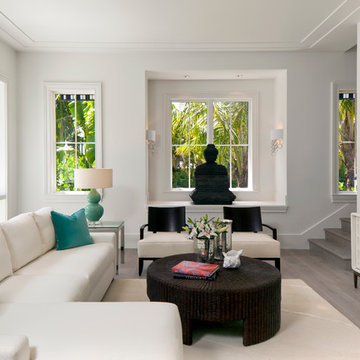Transitional Family Room Design Photos with Light Hardwood Floors
Refine by:
Budget
Sort by:Popular Today
21 - 40 of 5,311 photos
Item 1 of 3

The clients enjoy having friends over to watch movies or slide shows from recent travels, but they did not want the TV to be a focal point. The team’s solution was to mount a flat screen TV on a recessed wall mounting bracket that extends and swivels for optimal viewing positions, yet rests flat against the wall when not in use. A DVD player, cable box and other attachments remotely connect to the TV from a storage location in the kitchen desk area. Here you see the room when the TV is flat against the wall and out of sight of the camera lens.
Interior Design: Elza B. Design
Photography: Eric Roth
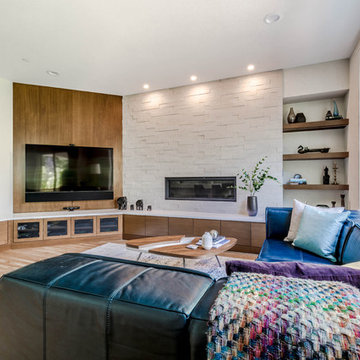
This is by far everybody’s favorite space. The kitchen is definitely the heart of the home where the dinner is getting ready, the homework is done, and in the family room the whole family can relax in front of the fireplace, while watching TV, listening to music, or playing video games. Whites with warm walnuts, light marble, and splashes of color are the key features in this modern family headquarters.
The kitchen was meticulously designed to accommodate storage for numerous kitchen gadgets, cookware, and dinnerware that the family owned. Behind these simple and clean contemporary kitchen cabinet doors, there are multiple ergonomic and functional features that make this kitchen a modern chef’s dream
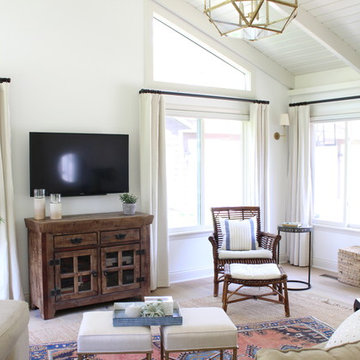
This casual, eclectic family room is welcoming and comfortable for a young family. As the main entry to the house, and the primary spot for hanging out and family movie nights, this room had to be tough. We used kid- and dog-friendly fabrics, rugs, and finishes to withstand wear and tear, but elegant lines and interesting accents in neutral and brass kept the room bright and elegant. Proof that good design is both functional and beautiful!
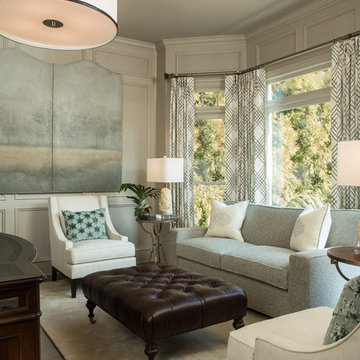
The sitting area in the study is inviting. The leather tufted ottoman on wheels is functional, mobile and masculine. The homeowner can be productive at the desk or employ the softer, more comfortable seating.
Scott Moore Photography
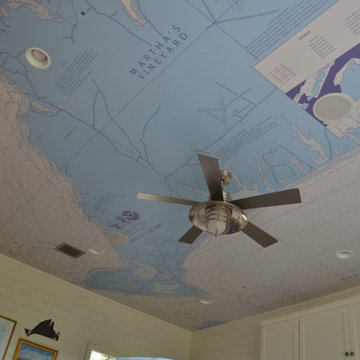
My client and her family summer in Martha's Vineyard, and so they wanted to keep the beach feeling with them year round - we accomplished this by adding a maritime map of the island on the ceiling with some art and buoys they have collected over the years.
Transitional Family Room Design Photos with Light Hardwood Floors
2
