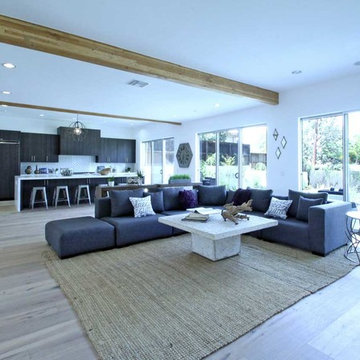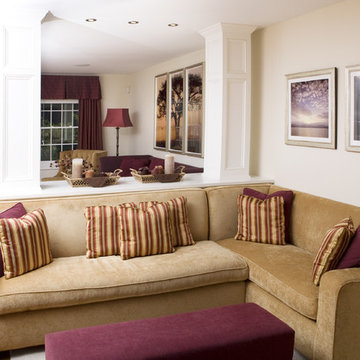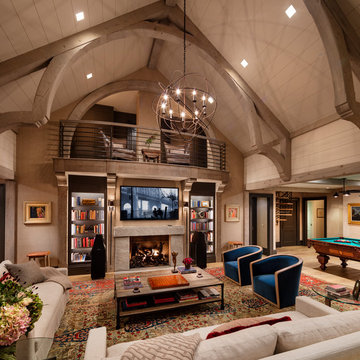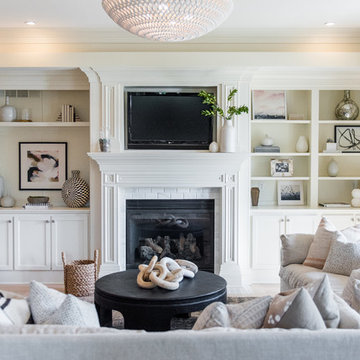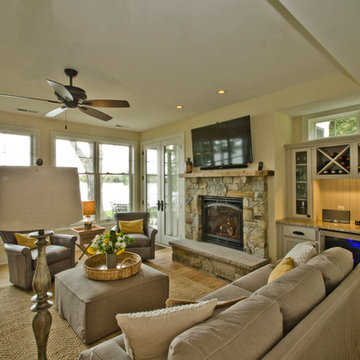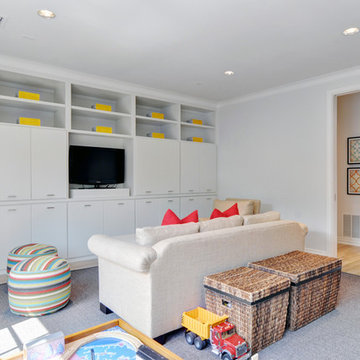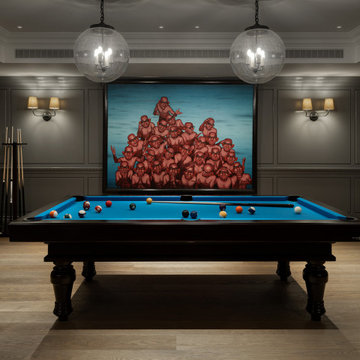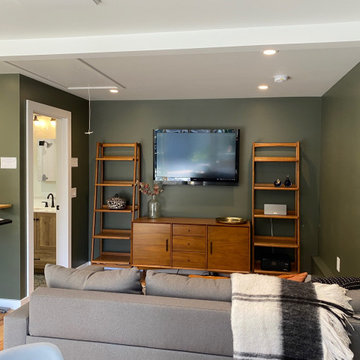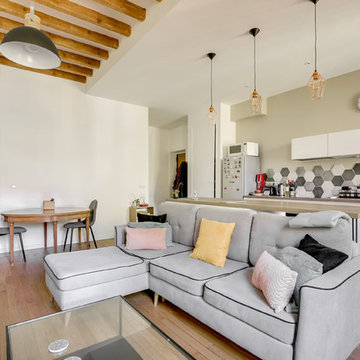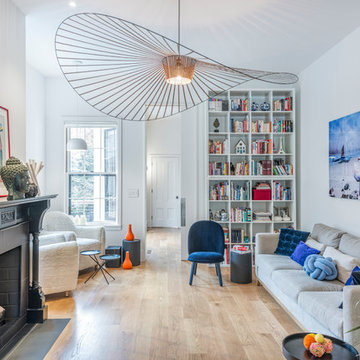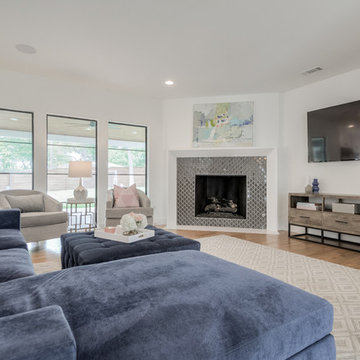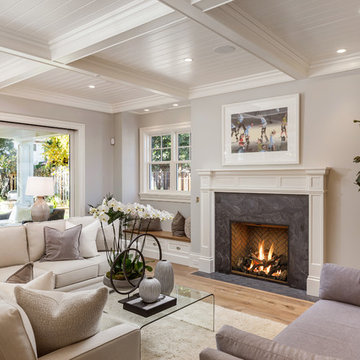Transitional Family Room Design Photos with Light Hardwood Floors
Refine by:
Budget
Sort by:Popular Today
101 - 120 of 5,309 photos
Item 1 of 3
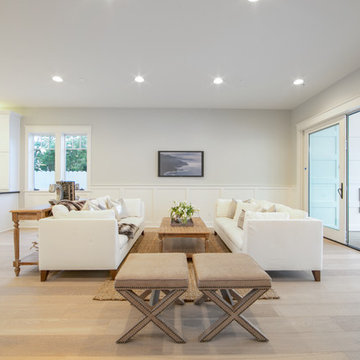
Ryan Galvin at ryangarvinphotography.com
This is a ground up custom home build in eastside Costa Mesa across street from Newport Beach in 2014. It features 10 feet ceiling, Subzero, Wolf appliances, Restoration Hardware lighting fixture, Altman plumbing fixture, Emtek hardware, European hard wood windows, wood windows. The California room is so designed to be part of the great room as well as part of the master suite.

Eclectic Design displayed in this modern ranch layout. Wooden headers over doors and windows was the design hightlight from the start, and other design elements were put in place to compliment it.
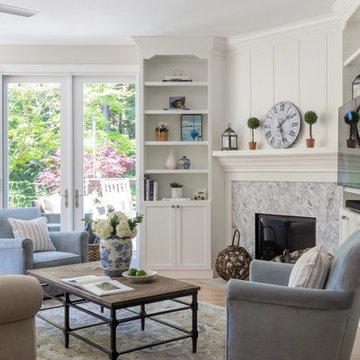
New gas fireplace with herringbone marble tile, custom designed mantle and fireplace surround, including new built in bookcases from Dynasty by Omega. New furniture and rug from Pottery Barn.
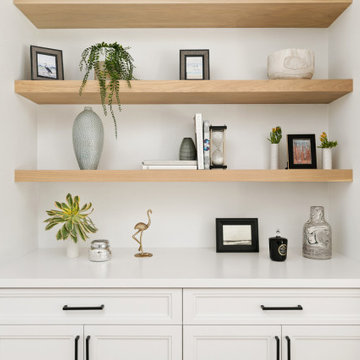
White cabinets flanking a black fireplace with black hardware benefits from the organic white oak shelves to create a modern and stylish storage area for this family room.
Large format black porcelain slab on the fireplace surround is modern and keeps the black TV from dominating the room.
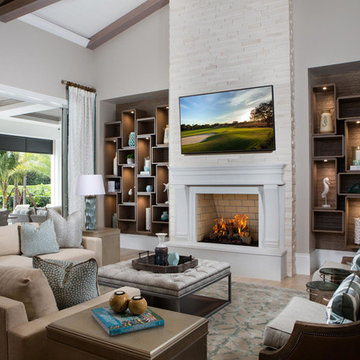
In the great room, the focal wall features a gas fireplace with a precast surround set in white stacked stone. Carpentry clad boxes fashioned in wood tones match the finishes in the room. Woven grasscloth on the wall behind them gives depth to the open-backed, round-edged boxes. Lighting only the vertical boxes and floating the entire unit adds more dimension. A sectional from E.J. Victor in a neutral fabric, and a pair of leather and fabric sloped-arm Vanguard club chairs all have a low profile so as not to interfere with the view of the backyard and beyond. Hickory White end tables are finished in platinum gray. The Vanguard tufted ottoman with metal base and wood inlay is centered atop a wool and silk patterned area rug by Kravet.
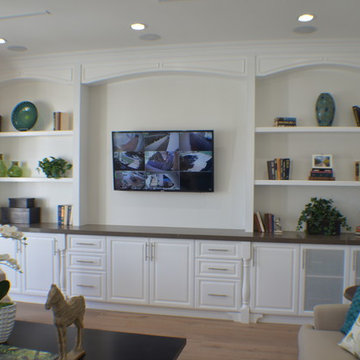
The family room is connected to the kitchen and has easy access to the backyard. The television screen on the wall is currently displaying the home security cameras that were installed.
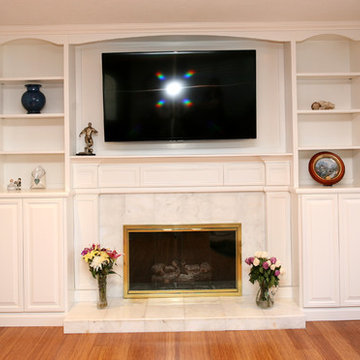
Beautiful custom wall of cabinets flanks the fireplace with TV above the mantel. Painted white with arches up top makes a beautiful wall.
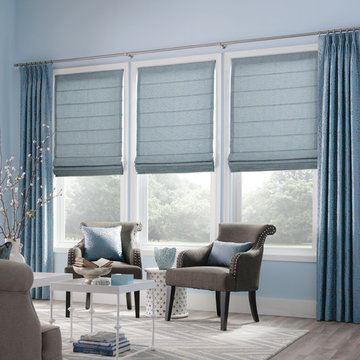
Elite Style
The different styles of modern taste Couture has designed various styles that meet today’s tastes, which are all capable of effectively satisfying the different needs for performing, functioning and appealing quality.
Transitional Family Room Design Photos with Light Hardwood Floors
6
