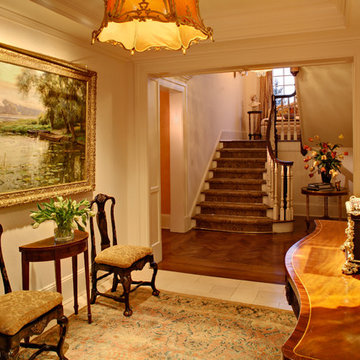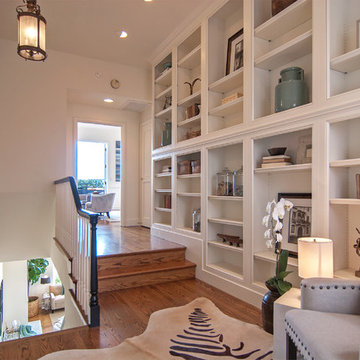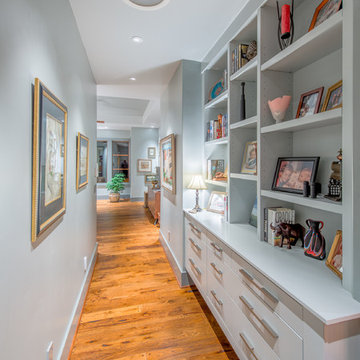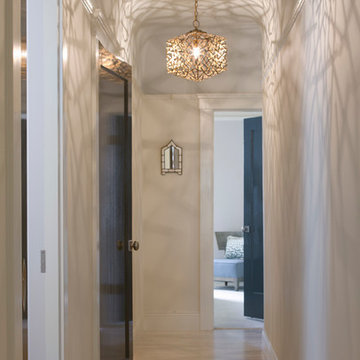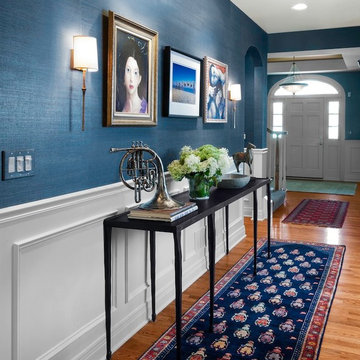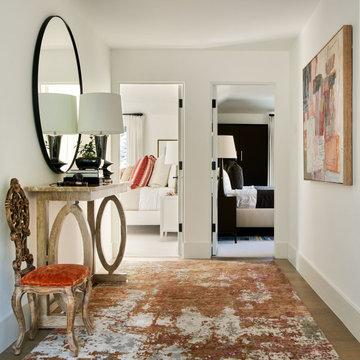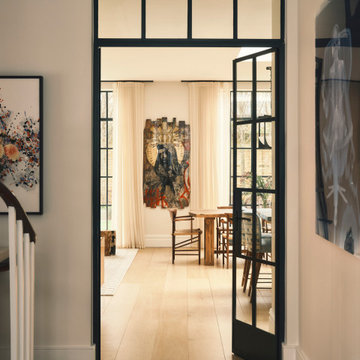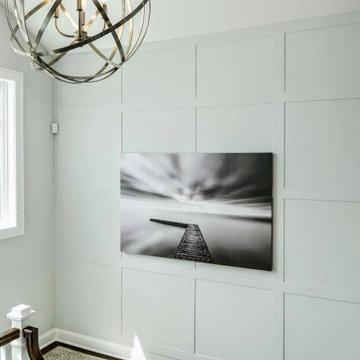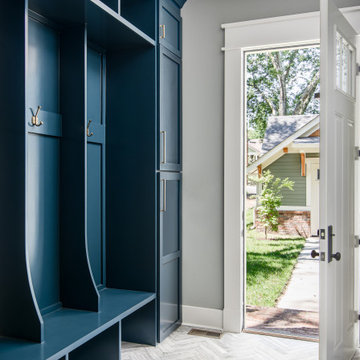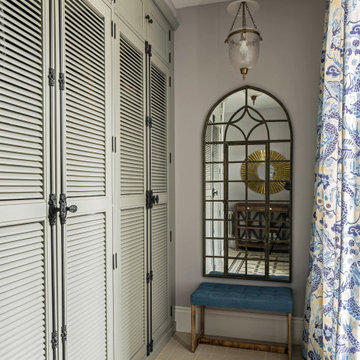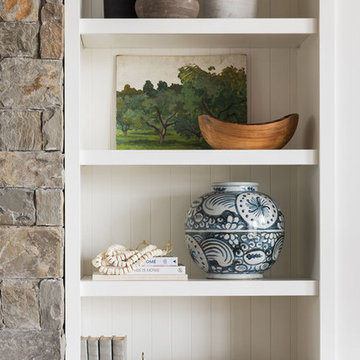Transitional Hallway Design Ideas
Refine by:
Budget
Sort by:Popular Today
121 - 140 of 28,488 photos
Item 1 of 2
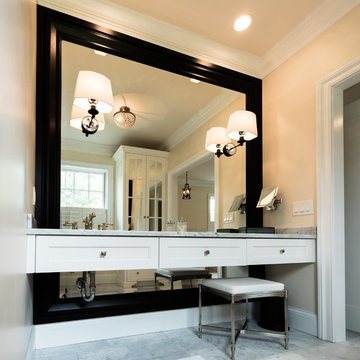
Vanity with large frame Mirror and sconce lighting
Photos by George Paxton.
Find the right local pro for your project
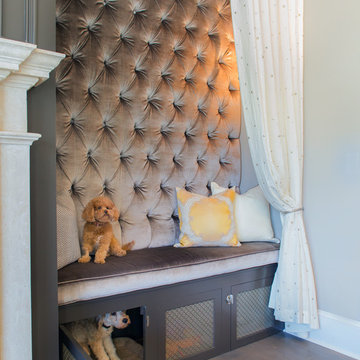
Removable, washable bedding in the dog crate insures that the pet area stays clean. A metal laser-cut mesh plate covers the door and wall openings to support both the pets view and ventilation.
A Bonisolli Photography
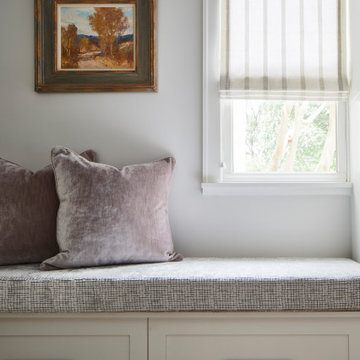
Martha O'Hara Interiors, Interior Design & Photo Styling | Atlantis Architects, Architect | Andrea Calo, Photography
Please Note: All “related,” “similar,” and “sponsored” products tagged or listed by Houzz are not actual products pictured. They have not been approved by Martha O’Hara Interiors nor any of the professionals credited. For information about our work, please contact design@oharainteriors.com.

Boot room with built in storage in a traditional victorian villa with painted wooden doors by Gemma Dudgeon Interiors

Board and batten with picture ledge installed in a long hallway adjacent to the family room.
Hickory engineered wood floors installed throughout the home.
Lovely vintage chair and table fill a corner nicely
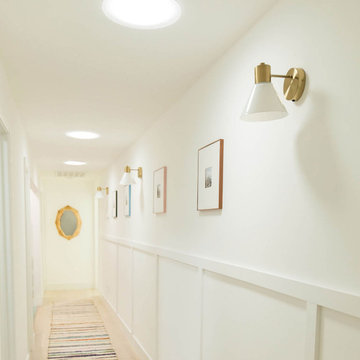
Abundant natural light from VELUX Sun Tunnel Skylights opened this hallway to new design possibilities.
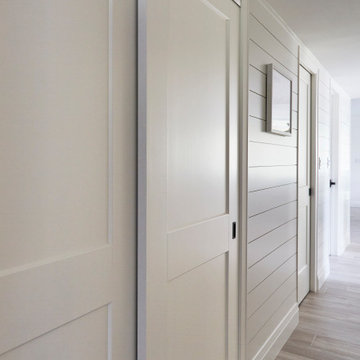
This Condo was in sad shape. The clients bought and knew it was going to need a over hall. We opened the kitchen to the living, dining, and lanai. Removed doors that were not needed in the hall to give the space a more open feeling as you move though the condo. The bathroom were gutted and re - invented to storage galore. All the while keeping in the coastal style the clients desired. Navy was the accent color we used throughout the condo. This new look is the clients to a tee.
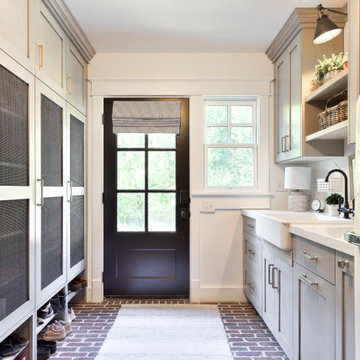
Laundry Room turned Utility/Mud Room finished in our own Gray 51 with black glaze. Honey bronze hardware by Top Knobs. What a cute Smeg refrigerator!
Transitional Hallway Design Ideas
7

