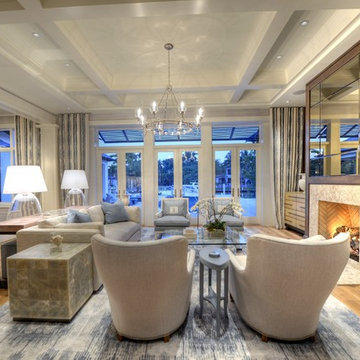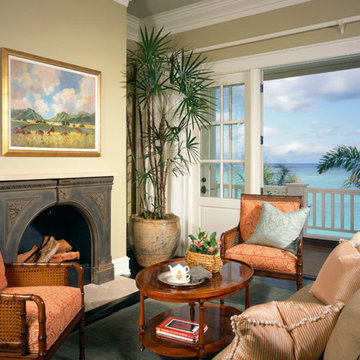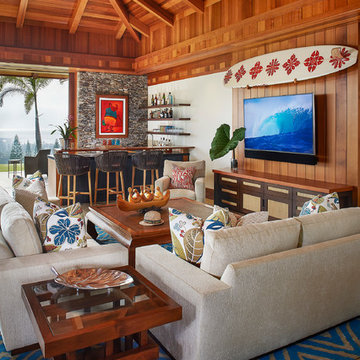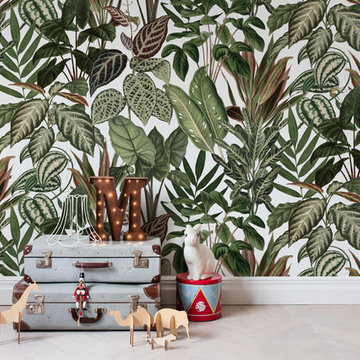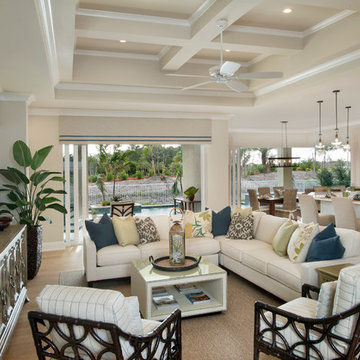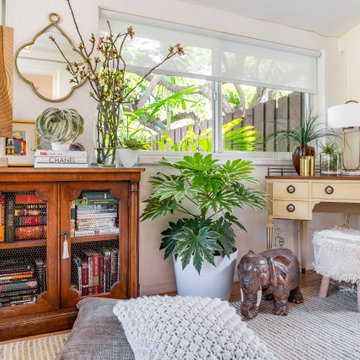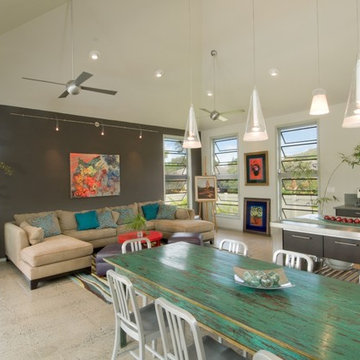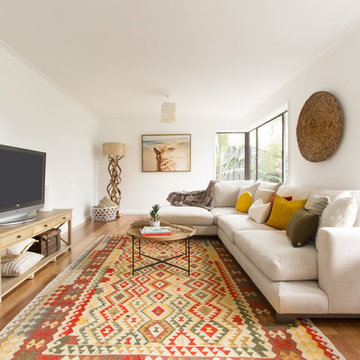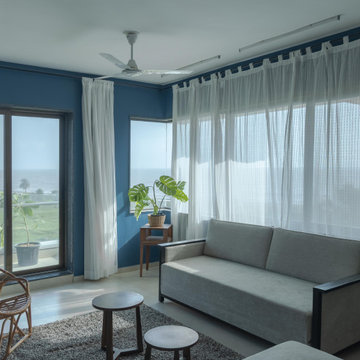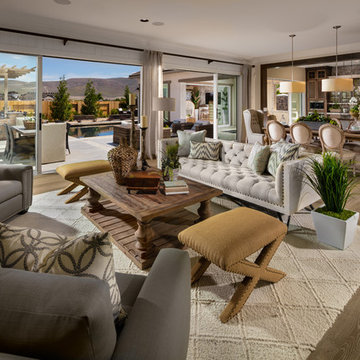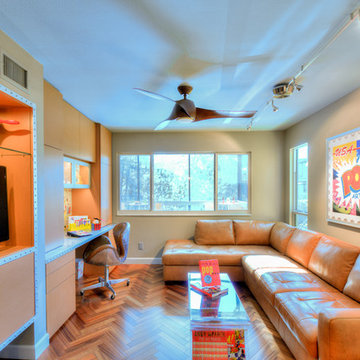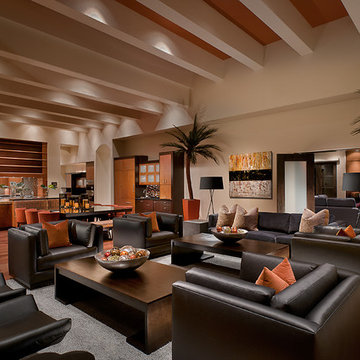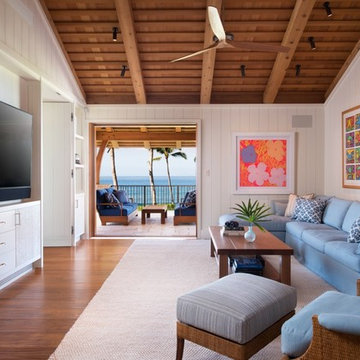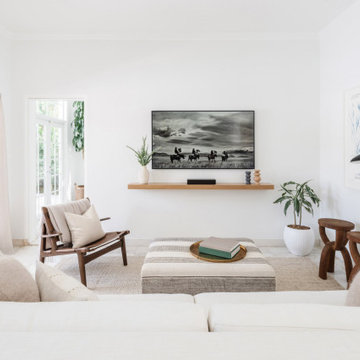Tropical Family Room Design Photos
Refine by:
Budget
Sort by:Popular Today
21 - 40 of 2,540 photos
Item 1 of 2
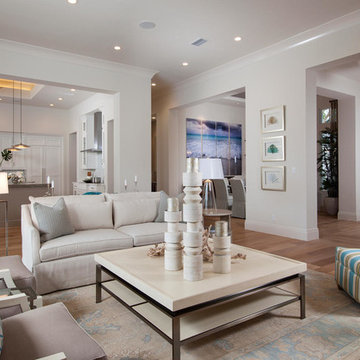
The three-bedroom, three-bath Anguilla is just blocks from shopping and dining at the picturesque Village of Venetian Bay and the Gulf of Mexico beaches at Clam Pass Park.
With 3,584 square feet of air-conditioned living space, this luxury single-family home offers wood flooring throughout the study, separate dining room, and kitchen with café.
The café, great room and study open up into the outdoor living area and covered lanai via 10-foot sliding glass doors. Outdoors, you’ll enjoy unique luxury features that include an outdoor linear fire pit and seating, raised wood deck at the pool, a water feature at the pool focal point and a garden wall.
The master suite occupies an entire wing and boasts an expansive bedroom and bathroom, and his-and-her walk-in closets.
An additional two-car garage located on the other wing of the home is accessible through an in-and-out driveway for added convenience, and camera surveillance and security provide peace of mind.
Image ©Advanced Photography Specialists
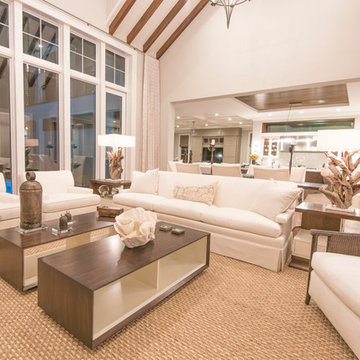
Ricky Perrone
Sarasota Custom Home Builder, Sarasota Luxury Waterfront Construction
Find the right local pro for your project
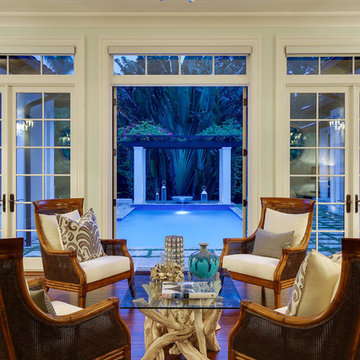
A custom designed and constructed 3,800 sf AC home designed to maximize outdoor livability, with architectural cues from the British west indies style architecture.
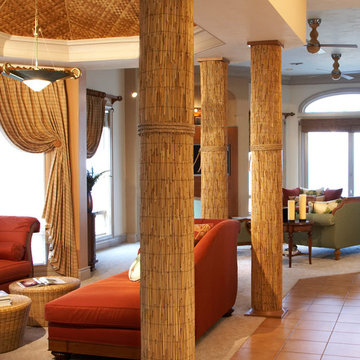
A former Mediterranean style dining area was transformed into a West Indies inspired media area. Reeded columns, thatched ceiling, swaged drapery, cream-colored carpeting, and sunset-colored chaise lounges provide a semiprivate space to relax or play video games.
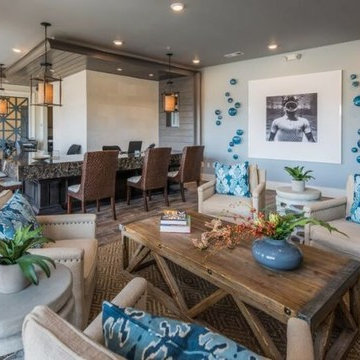
TriBridge Residential has chosen Beasley & Henley Interior Design as the interior design firm for their new Jacksonville, Fl multi-family project, BluWater Row. Beasley & Henley was commissioned with the space planning, interior detailing, specifications and furnishings for common areas for this 170-unit luxury apartment complex at 711 Beach Blvd. Beasley & Henley has a long history of multi-family projects to its name.
The interior design style for BluWater Row will appeal to the demographic of this beach community.
“The aesthetic could be described as rustic-beach-meets-sophisticated-design,” notes Design Principal Troy Beasley with a smile. “It is going touch this renter in a very positive way as it draws on the comfort of the barefoot beach culture but with a lot more style. The designs are going to be a very positive addition to the community in general.”

Quoi de plus agréable que de sentir en vacances chez soi? Voilà le leitmotiv de ce projet naturel et coloré dans un esprit kraft et balinais où le végétal est roi.
Les espaces ont été imaginés faciles à vivre avec des matériaux nobles et authentiques.
Un ensemble très convivial qui invite à la détente.
Tropical Family Room Design Photos
2
