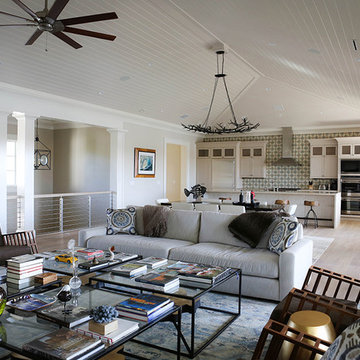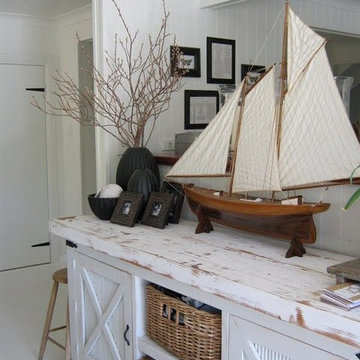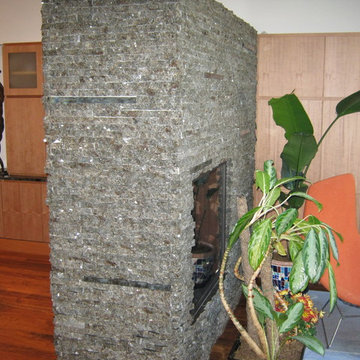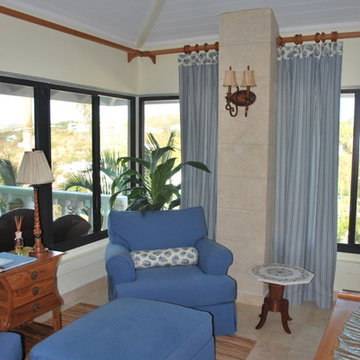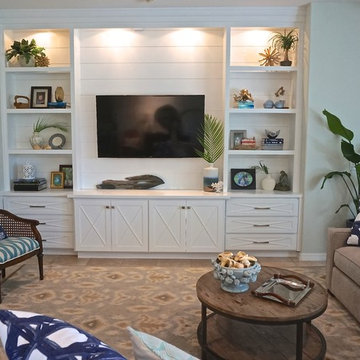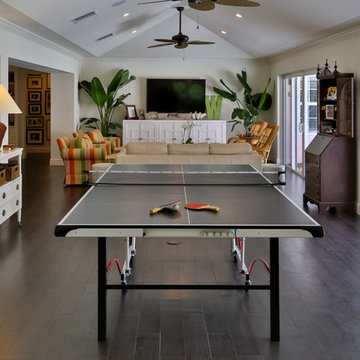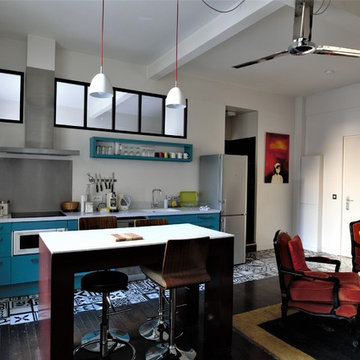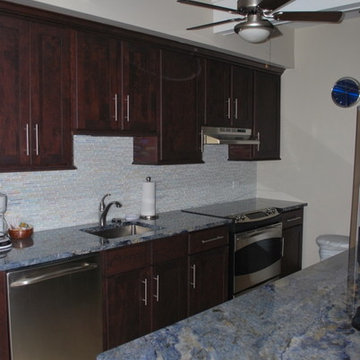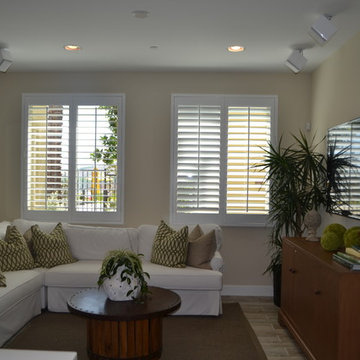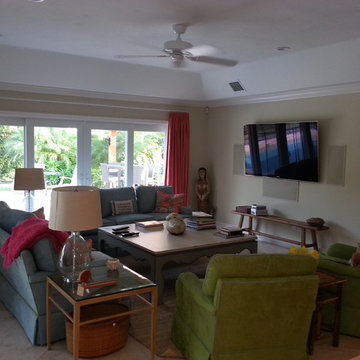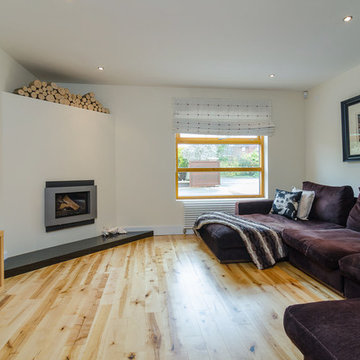Tropical Grey Family Room Design Photos
Refine by:
Budget
Sort by:Popular Today
61 - 80 of 149 photos
Item 1 of 3
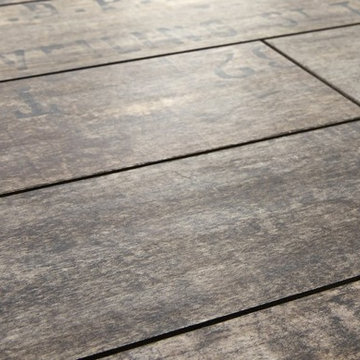
Kahve Yazılı Laminat Parke Mat Yüzey Tasarım Mikro-çizilme direnci Yerden Isıtmaya Uygun 8mmx950mmx850mm 4V AC4/32 1Pk:2.1m2 1Pk:26 Adet
Geniş spektrumlu, bizim Trendtime hat, modern döşeme tasarımı değer müşterilerinin talep hedefleniyor. Bu bağlamda, Trendtime ahşap zeminler moda-bilinçli renkler, farklı biçimlerde ve desenleri, ve sıradışı bitirir mükemmel kaliteyi birleştiren mühendislik.
özel kullanım için garanti süresi: 25 yıl
Ticari kullanım için garanti süresi: 5 yıl
özel kullanım için aşınma sınıfı: NK 23
Ticari kullanım için aşınma sınıfı: NK 32
Biçimi: 850 x 95 mm
Plank kalınlığı: 8 mm
Kenar şişme koruması: kabarma dayanıklı çekirdek panoları ve çok yönlü kenar emprenye güvenilir kenar koruması şişer emin olun.
Mikro-çizilme direnci: Bir iyice sağlam bitiş hasara karşı korur ve olumlu bir ev hissi sağlar.
Güvenli Kilit: kolay ve güvenli kurulum için mekanizma tıklayın
Yerden ısıtma sistemi: Yerden ısıtma üzerine montaj için uygundur
Renkli Dünya kırmızı kahverengi ve sıcak
yıllarda üretici garantisi Yaşam alanında 25 yaşında
Yerden ısıtma (zemin döşemesi sıcak su boruları) Evet
Ürün grubu şerit
Nem resisstant (vb banyo, mutfak, için) hayır
Dekor – Kahve ahşap deseni Şarap ve Meyve rustik
Örnek? Evet / Hayır: (burada seçiniz) Hayır (mal)
konik Evet
eğim türü all-round V-eğim, 4V
aşınma sınıfı 32
Yüzey rustik doku
Bağlantı / ortak / bağlantı türü Güvenli Kilit PRO
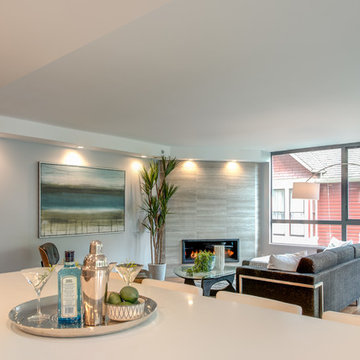
My House Design/Build Team | www.myhousedesignbuild.com | 604-694-6873 | Liz Dehn Photography
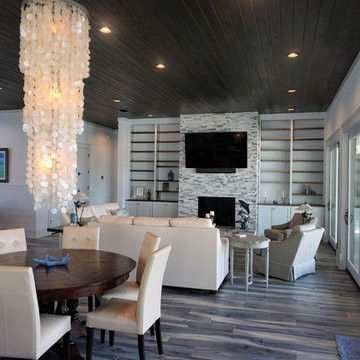
The beautiful stained wood ceilings, and wood flooring extend the warm tropical feel of this home. The many windows welcome the serenity of the outdoors into the bright living space. The open floor plan is perfect for this beach style home to maximize the views from nearly every area in the home.
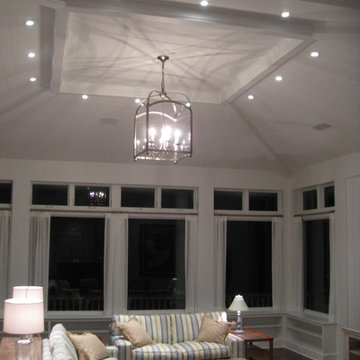
This a very simple plan with recessed adjustable lights allowing for art and downlighting from a pattern that works with the architecture and interiors.
Interiors: Slifer Designs, Edwards, CO
Keywords: lighting, lighting design, lighting designer, designed lighting, architectural lighting designer, residential lighting designer, lighting composition, layered lighting
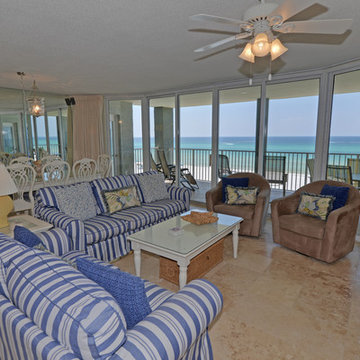
Stuart Wade, Envision Virtual Tours
For professional photography of your Condo or vacation rental home in the Panama City, Florida area, Envision Virtual Tours is the preferred choice of particular owners and managers. Our work speaks for itself. Call 800.514.1755 to reserve a time to showcase your property.
This is a BRAND NEW, complete remodel of this condo. Be one of the lucky ones to be the first to stay in this gorgeous beach condo! If you want light, bright & a beach cottage look, then this is the condo for you!
Beautiful travertine floors throughout condo & in the private bathrooms! Bedrooms have Lexington furniture, new linens and pillow-top mattresses. Flat screen TVs in all bedrooms. All bedrooms have their own large private bathrooms! All bedrooms have floor-to-ceiling windows with breath-taking views!
This is an all-new kitchen with huge granite & travertine counter-height island. Beautiful granite counter-tops, white-washed glazed cabinetry, stainless steel appliances, free-standing ice-maker to fill your cooler, and large walk-in pantry.
Spacious 1,800 square foot condo with open floor plan.
This condo is perfect for 3 couples OR 2 families vacationing together. Perfect for the guests who want private bedrooms & bathrooms with plenty of room to relax! This is the only condo at LBR with a mudroom for your beach stuff and a hidden laundry room!!
FREE WI-FI and wonderful media/stereo equipment! Bose stereo & surround system & 55 inch flat screen TV in family room!
The balconies of this condo put you right on the beach over-looking the beautiful emerald waters of the Gulf of Mexico and the white sands of Panama City Beach! You also have great views of the huge lagoon pool!
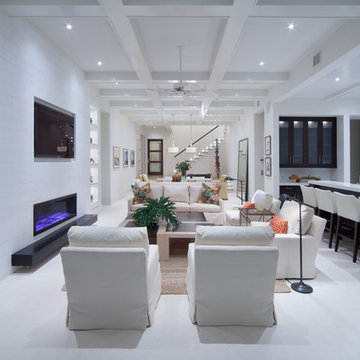
The interior of this lakefront home is comprised of classic detailing, sheens of pure white and exotic textiles. Custom designed furniture was created with tropical elegance in mind. La Belle feels fresh, warm, and its contents collected.
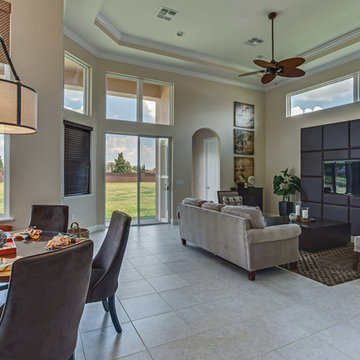
This Windermere home got the full treatment! Almost every room in the house was designed to the liking of our NFL player's style and inspiration. With an emphasis on a coastal feel we were able to transform these massive rooms into warm and inviting spaces.
John Zawacki Photography
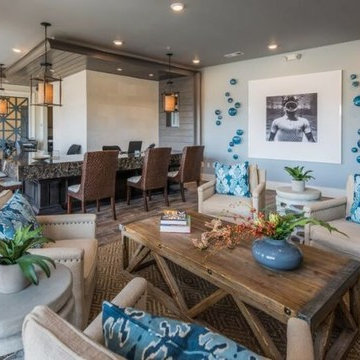
TriBridge Residential has chosen Beasley & Henley Interior Design as the interior design firm for their new Jacksonville, Fl multi-family project, BluWater Row. Beasley & Henley was commissioned with the space planning, interior detailing, specifications and furnishings for common areas for this 170-unit luxury apartment complex at 711 Beach Blvd. Beasley & Henley has a long history of multi-family projects to its name.
The interior design style for BluWater Row will appeal to the demographic of this beach community.
“The aesthetic could be described as rustic-beach-meets-sophisticated-design,” notes Design Principal Troy Beasley with a smile. “It is going touch this renter in a very positive way as it draws on the comfort of the barefoot beach culture but with a lot more style. The designs are going to be a very positive addition to the community in general.”
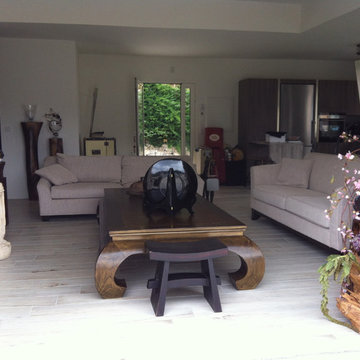
La baie vitrée s'ouvre sur le séjour. L'espace est très convivial, ses deux larges canapés invitent au repos, à la lecture et à la convivialité.
La salle à manger n'est pas physiquement présente, car en fonction des saisons, les repas se prennent généralement sur la terrasse qui profite de la meilleure exposition ( sud/ouest). L'hiver, les repas se prennent à l'intérieur sur une table console extensible pouvant accueillir 12 convives.
Tropical Grey Family Room Design Photos
4
