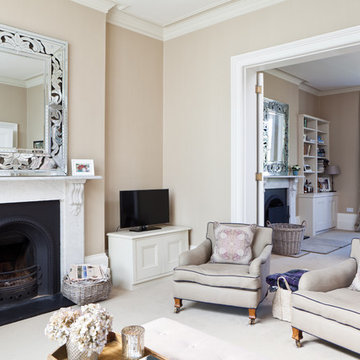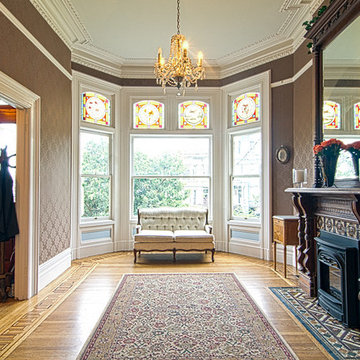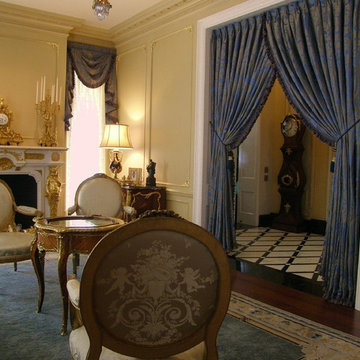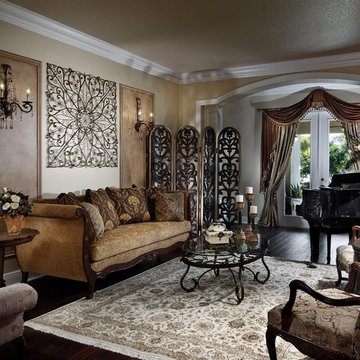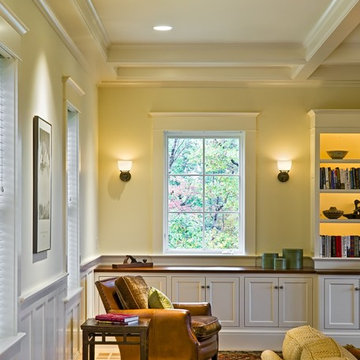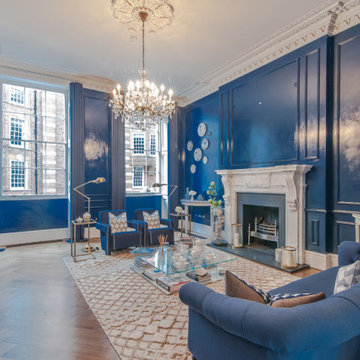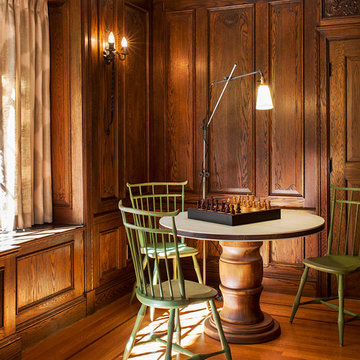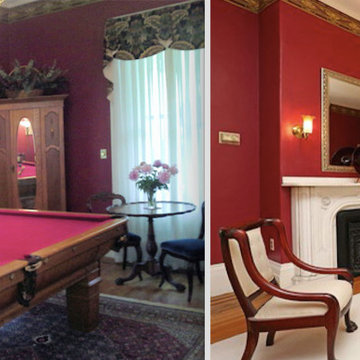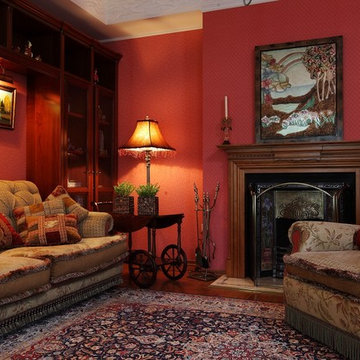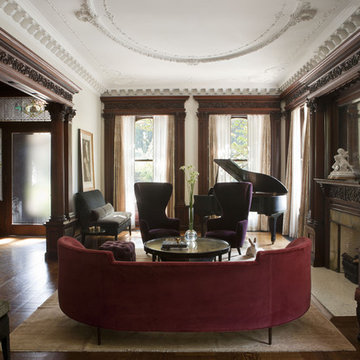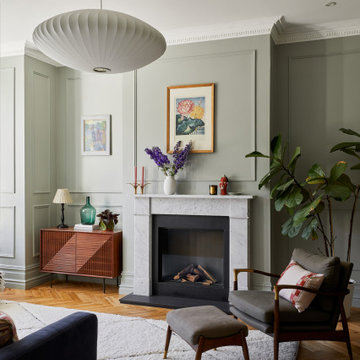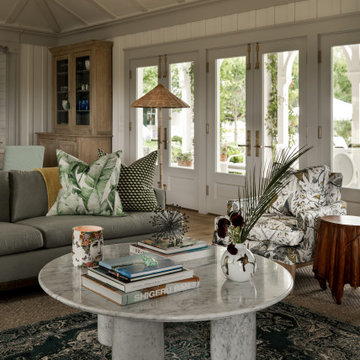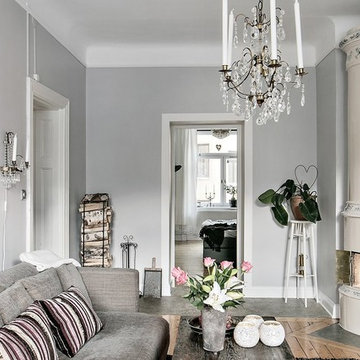Victorian Living Room Design Photos
Refine by:
Budget
Sort by:Popular Today
321 - 340 of 7,147 photos
Item 1 of 2
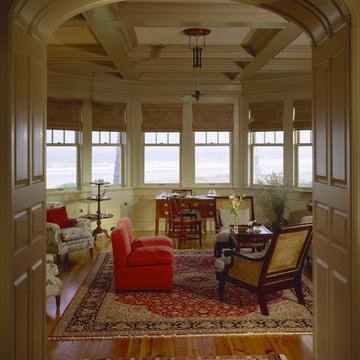
A raised paneled elliptical arched opening leads into the Great Room with wrap around ocean view windows. Rion Rizzo, Creative Sources Photography
Find the right local pro for your project
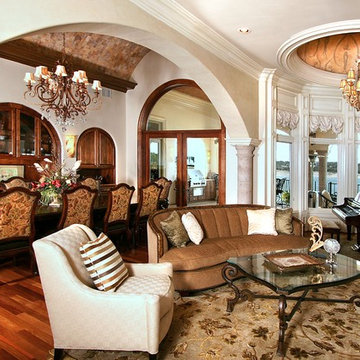
This Mediterranean styled estate home in Lakeway Texas boasts full access to Lake Travis and was designed for extensive entertaining by Zbranek & Holt Custom Homes. Photography by Eric Hull
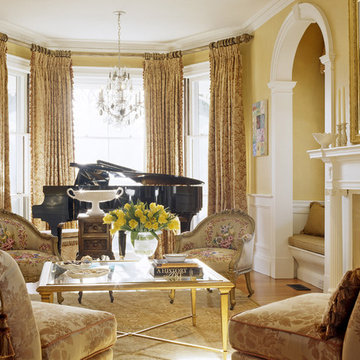
The client admired this Victorian home from afar for many years before purchasing it. The extensive rehabilitation restored much of the house to its original style and grandeur; interior spaces were transformed in function while respecting the elaborate details of the era. A new kitchen, breakfast area, study and baths make the home fully functional and comfortably livable.
Photo Credit: Sam Gray

We updated this century-old iconic Edwardian San Francisco home to meet the homeowners' modern-day requirements while still retaining the original charm and architecture. The color palette was earthy and warm to play nicely with the warm wood tones found in the original wood floors, trim, doors and casework.
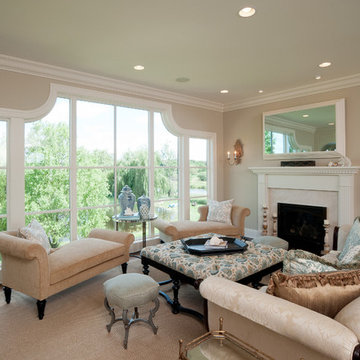
The Victoria era ended more then 100 years ago, but it's design influences-deep, rich colors, wallpaper with bold patterns and velvety textures, and high-quality, detailed millwork-can still be found in the modern-day homes, such as this 7,500-square-foot beauty in Medina.
The home's entrance is fit for a king and queen. A dramatic two-story foyer opens up to 10-foot ceilings, graced by a curved staircase, a sun-filled living room that takes advantage of the views of the three-acre property, and a music room, featuring the homeowners' baby grand piano.
"Each unique room has a sense of separation, yet there's an open floor plan", explains Andy Schrader, president of Schrader & Companies, the builder behind this masterpiece.
The home features four bedrooms and five baths, including a stunning master suite with and expansive walk-in master shower-complete with exterior and interior windows and a rain showerhead suspended from the ceiling. Other luxury amenities include main- and upper level laundries, four garage stalls, an indoor sport court, a workroom for the wife (with French doors accessing a personal patio), and a vestibule opening to the husband's office, complete with ship portal.
The nucleus of this home is the kitchen, with a wall of windows overlooking a private pond, a cathedral vaulted ceiling, and a unique Romeo-and-Juliet balcony, a trademark feature of the builder.
Story courtesy or Midwest Home Magazine-August 2012
Written by Christina Sarinske
Photographs courtesy of Scott Jacobson
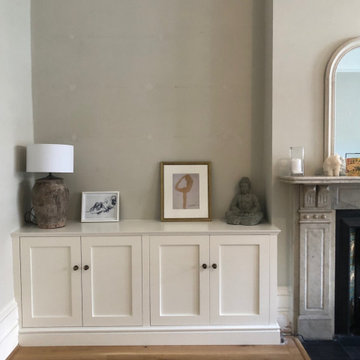
Twin fitted cupboards installed each side of the fireplace at a period property in south west London. Recessed panel doors for extra durability and a contemporary take on the period style. Fully sprayed exterior gives a robust, superior finish, with real oak veneer interiors. AV + TV cables are concealed in the cupboard with air vents to prevent electronic equipment overheating, plus infrared sensors so remotes work when cupboard doors are closed. Created using the latest technology from our associates JALI.
Victorian Living Room Design Photos
17
