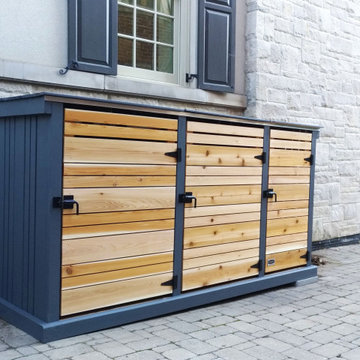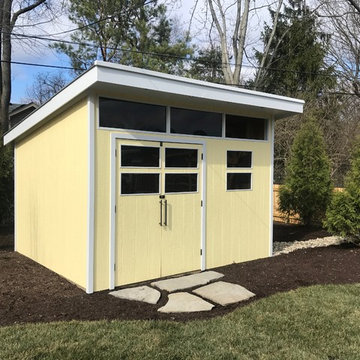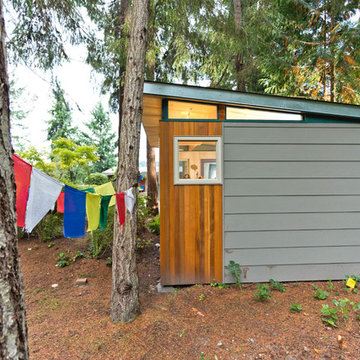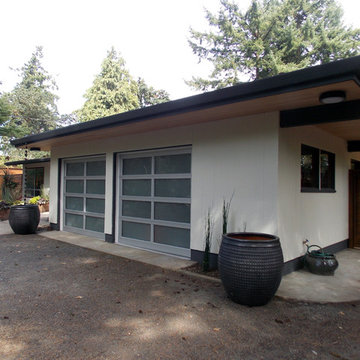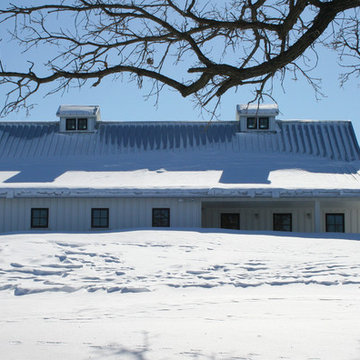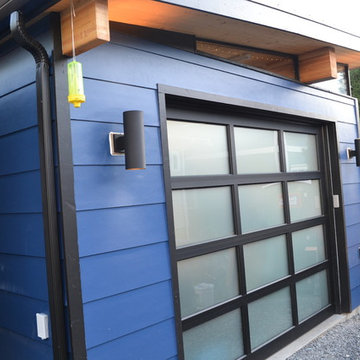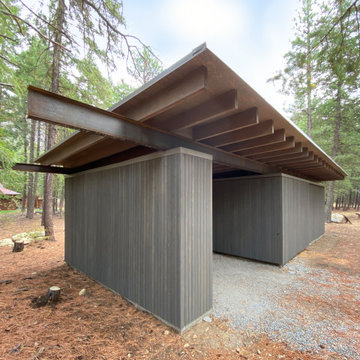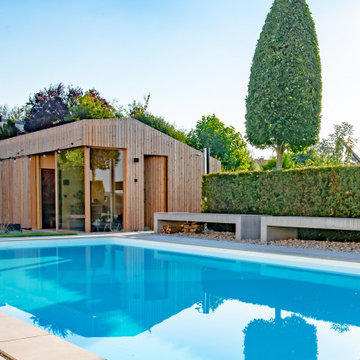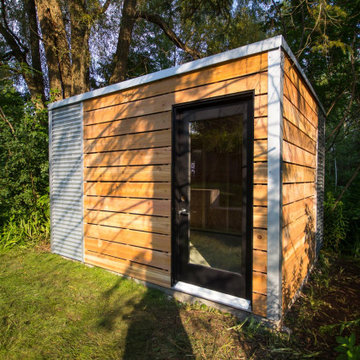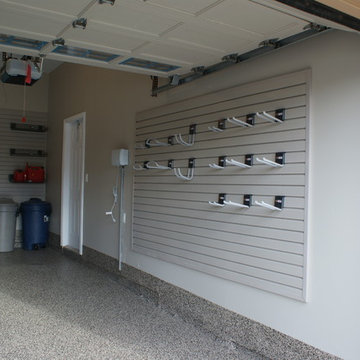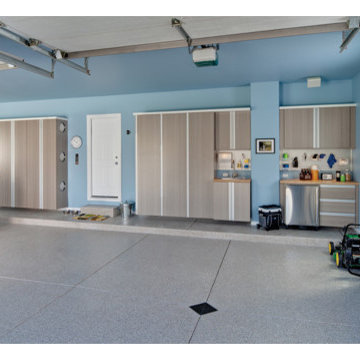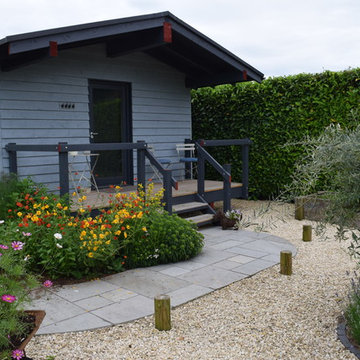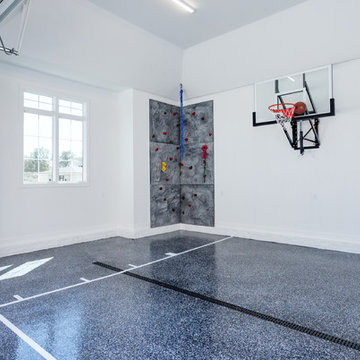Modern Shed and Granny Flat Design Ideas
Refine by:
Budget
Sort by:Popular Today
141 - 160 of 4,622 photos
Item 1 of 2
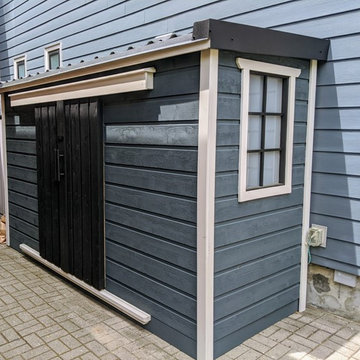
Win back garage space with our Sarawak shed and effectively satisfy your storage needs. Choose from portable, easy-to-assemble options to more permanent, competitively durable storage sheds.
Find the right local pro for your project
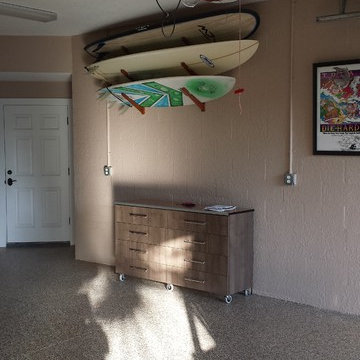
Driftwood cabinetry. We put casters on this workbench for flexible storage. We also installed surfboard racks to organize the surfboards in this garage
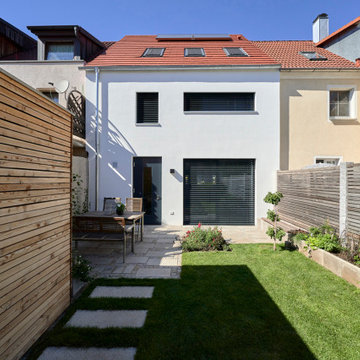
Dem vorhandenen Reihenhaus an der vielbefahrenen Ringstraße im Herzen von Neumarkt sollte neues Leben eingehaucht werden und somit modernes und offenes Wohnen ermöglicht werden. Das Volumen durfte aufgrund der Grenzbebauung und der städtebaulichen Vorgaben nicht verändert werden und gaben dem Entwurf somit die Rahmenbedingungen vor. Da die innere Struktur nicht erhaltenswert war, musste der ganze Bestand gänzlich entkernt werden. Lediglich die Außenwände und der alte Kriechkeller wurden erhalten und letzterer als Technikzentrale umfunktioniert. Das Ergebnis ist ein Neubau, welcher mit seiner Liebe zum Detail und einem sehr hohen handwerklichen Anspruch hervorsticht und sich gleichzeitig harmonisch in die Umgebung einfügt.
Die einträchtige Zusammenarbeit zwischen Bauherrenschaft und Architekten führte zu einer sehr angenehmen und reibungslosen Abwicklung. Auch große Probleme wie die schwierigen und beengten Platzverhältnisse wurden von dem gesamten Team mit Bravour gemeistert.
Bei einer insgesamt zur Verfügung stehenden Grundfläche von ca. 6,5 x 8,8m, beinhaltet der unscheinbare Baukörper Wohnen auf zwei Ebenen und einen offenen Schlafbereich im Dachgeschoss. Am Gebäude finden ausschließlich reduzierte und wertige Materialien ihre Verwendung, prägend ist hier vor allem das Spiel zwischen Holz und Beton. So wurden die Decken, die Treppenstufen und die Eingangsüberdachung in Sichtbeton ausgebildet. Auch der Spachtelboden im Erdgeschoss erhält die Optik des rauen, kühlen und haptischen Materials.
Als gegensätzliches Element wurde die Weißtanne gewählt. Fenster- und Türrahmen, das Massivholzparkett im Obergeschoss, sowie die skulpturale Vertäfelung der Dachschrägen wurden aus diesem warmen und anmutigen Weichholz gefertigt. In den ausgebauten Dachstuhl führt eine schlanke Stahltreppe aus brüniertem Stahl. Den besonderen Charme verleiht dem Gebäude eine, an die Straße orientierte, spektakuläre Gaube, welche sich über zwei Geschosse erstreckt. Die daraus resultierenden Nischen im Gebäude laden als Ort zum Verweilen ein und gewähren gleichzeitig eine wunderbare Sicht auf den naheliegenden Park. Rückseitig befindet sich dagegen der liebevoll gestaltete und privat gehaltene Garten der Familie.
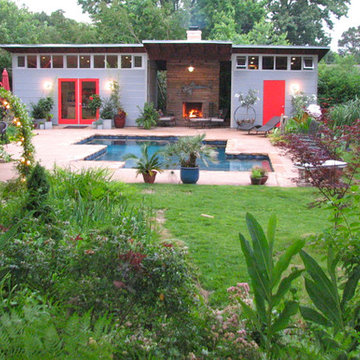
2 Studio Sheds, manufactured in Colorado and built in Memphis, TN alongside on couple's pool. The 12x20 from our Lifestyle line (left) is a home office, art studio and creative space while the 12x12 from our Storage line houses tools, and gardening supplies. Each connected by one roofline and an outdoor fireplace.
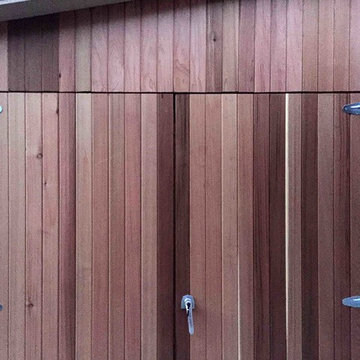
To match the sloped roof and sharp angles on their home, Kathleen and Mark chose a 10’x12’ Premier Pro Lean-To. They added two 61”x10” transom windows on the front wall and one unique 4’ trapezoid transom window on the sidewall. The cedar siding on the Lean-To blends with the home as well, and the Benafel’s plan to treat and stain the siding to match the exterior of the home when the Portland weather cooperates. A metal roof perfectly matching their home’s roof was the cherry on top of an already awesome building.
The new storage shed turned out to be exactly what they were looking for, even down to the alignment of the doors. Kathleen is more than pleased with the attention to detail on her new shed, “The installation crew was wonderful, matching the lines in the cedar siding with the doors and walls for a continuous pattern. To have that level of care was great.”
They removed the fence in their yard to accommodate more landscaping projects. Neighbors using the nearby bike trail now have a clear view of the new storage shed. “We’re the talk of the neighborhood,” says Kathleen, “Everyone wants to know what that building is and what we’re using it for. We’ve gotten quite a few wild guesses from the neighbors, but really, it’s just a storage shed.”
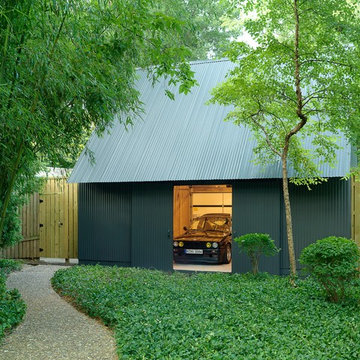
Susan E. Bower and Stephen Leet, Architects. A simple City garage, designed like a Monopoly piece. The simple and elegant lines won this garage the coveted 2011 American Institute of Architects Design Award.
Alise O'Brien Photography
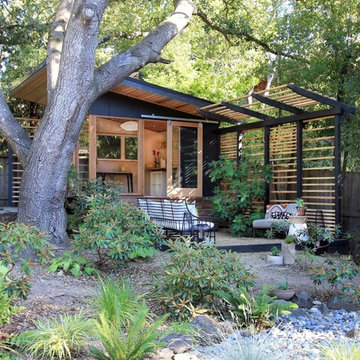
Redwood Builders had the pleasure of working with leading SF based architects Seth and Melissa Hanley of Design Blitz to create a sleek and modern backyard "Shudio" structure. Located in their backyard in Sebastopol, the Shudio replaced a falling-down potting shed and brings the best of his-and-hers space planning: a painting studio for her and a beer brewing shed for him. During their frequent backyard parties (which often host more than 90 guests) the Shudio transforms into a bar with easy through traffic and a built in keg-orator. The finishes are simple with the primary surface being charcoal painted T111 with accents of western red cedar and a white washed ash plywood interior. The sliding barn doors and trim are constructed of California redwood. The trellis with its varied pattern creates a shadow pattern that changes throughout the day. The trellis helps to enclose the informal patio (decomposed granite) and provide privacy from neighboring properties. Existing mature rhododendrons were prioritized in the design and protected in place where possible.
Modern Shed and Granny Flat Design Ideas
8
