Before & After
Before & After: A Paris Apartment Refreshed With a Clever Layout
Moving the kitchen into the hallway turned an old and clumsily laid-out apartment into this airy two-bedroom family home
When their baby daughter was born, this France-based couple in their thirties were living in a studio apartment that was completely impractical for a family. So they set out in search of a three-room apartment near Montmartre in Paris, with a designer already in mind – Amélie Colombet of Inhale.
They settled on a 79-square-metre apartment on the fifth floor of a beautiful Haussmannian building (designed by Baron Georges Eugène Haussmann in the 19th century), in Paris’ Barbès district. Colombet cleverly replanned the layout to create a cosy space for the couple, who love bohemian style and scouring weekend markets for vintage finds.
They settled on a 79-square-metre apartment on the fifth floor of a beautiful Haussmannian building (designed by Baron Georges Eugène Haussmann in the 19th century), in Paris’ Barbès district. Colombet cleverly replanned the layout to create a cosy space for the couple, who love bohemian style and scouring weekend markets for vintage finds.
Originally, the apartment had three rooms facing the street, served in classic Parisian style by a long, dark hallway. The couple consulted Colombet before purchasing the property to confirm its potential and the budget they would need for the renovation.
“The owners wanted to make sure they’d be able to separate the two bedrooms, one of which was a walk-through, and bring the kitchen into view alongside the living room,” the interior designer says. She estimated the work would cost about €1300 (AU$2000) per square metre, a little less than the usual local price for a complete renovation.
“In general, it’s €1500 [AU$2300] per square metre for the complete renovation of an old property in Paris, but here my clients decided to limit the amount of built-in furniture,” says Colombet.
“The owners wanted to make sure they’d be able to separate the two bedrooms, one of which was a walk-through, and bring the kitchen into view alongside the living room,” the interior designer says. She estimated the work would cost about €1300 (AU$2000) per square metre, a little less than the usual local price for a complete renovation.
“In general, it’s €1500 [AU$2300] per square metre for the complete renovation of an old property in Paris, but here my clients decided to limit the amount of built-in furniture,” says Colombet.
In terms of the layout, the couple’s priority was to separate the living and sleeping areas properly. Colombet came up with a plan that drastically cut down the large hallway, opened up the kitchen towards the living room, offered two cosy bedrooms, and optimised the bathroom with a shower and bath. She even added a large dressing room/storage space and a laundry area.
Colombet didn’t think the entrance hall, which is located at one end of the apartment and took the form of a hallway running alongside the rooms, was a disadvantage. Instead, she saw it as an opportunity to create even more privacy in the bedrooms.
She turned the large entrance into a buffer zone facing the living room, bringing in light and giving it beautiful sightlines. The idea for a window into the kitchen came to Colombet while on holiday. “I’d just spent some time on the Ile de Ré [in France], where many houses have this type of entrance. It’s a way to bring the holiday home,” she says.
A bespoke shoe rack doubles as a spot for keys and mail.
She turned the large entrance into a buffer zone facing the living room, bringing in light and giving it beautiful sightlines. The idea for a window into the kitchen came to Colombet while on holiday. “I’d just spent some time on the Ile de Ré [in France], where many houses have this type of entrance. It’s a way to bring the holiday home,” she says.
A bespoke shoe rack doubles as a spot for keys and mail.
Before, this arch had connected the entrance to the living room.
Luckily, the wall between the entrance and the living room was not load-bearing. “We opened everything up, and that’s clearly what makes the project what it is,” says Colombet. Facing the entrance door, the living room was already a gorgeous space, with mouldings and a white marble fireplace. Colombet painted it white and sanded the parquet flooring to spruce it up.
The designer has a method for learning her clients’ decor preferences: listening closely and, most importantly, asking them what they dislike as well as what they enjoy. “You waste a lot less time and prevent conflicts between the couple,” she says.
Colombet therefore designed around the washed-linen, boho-style sofa that the couple already owned, and enhanced the design with touches of soft colours and numerous plants. “The owner loves vegetation, which brings a lot to the interior,” she says.
The designer has a method for learning her clients’ decor preferences: listening closely and, most importantly, asking them what they dislike as well as what they enjoy. “You waste a lot less time and prevent conflicts between the couple,” she says.
Colombet therefore designed around the washed-linen, boho-style sofa that the couple already owned, and enhanced the design with touches of soft colours and numerous plants. “The owner loves vegetation, which brings a lot to the interior,” she says.
Much of the furniture in this space was found second-hand, including the pair of Alky armchairs created by designer Giancarlo Piretti for Castelli in 1969.
The light fixtures, however, are new. “We didn’t choose top brand names, but models that are a good match for the bohemian spirit [of the flat],” says Colombet.
The light fixtures, however, are new. “We didn’t choose top brand names, but models that are a good match for the bohemian spirit [of the flat],” says Colombet.
The original entrance hallway had led to the living room, and then into kitchen/hallway. It was important to give a function to these dark areas that were taking up precious space.
Colombet’s clever idea for regaining usable floor space was to move the kitchen into the hallway and widen the opening into the living room to bring in more light.
As she wanted to install waterproof insulation on the kitchen floor, she got rid of the wood flooring. “I suggested travertine, but my clients preferred terracotta tiles, a material that’s historically common for Parisian floors,” she says.
As she wanted to install waterproof insulation on the kitchen floor, she got rid of the wood flooring. “I suggested travertine, but my clients preferred terracotta tiles, a material that’s historically common for Parisian floors,” she says.
Colombet often reuses old terracotta tiles from weekend markets, but these came new from Carrelages de Saint-Samson, a traditional brickyard in Oise, France. The couple chose hexagonal tiles that are lighter in colour than those generally found in old Parisian buildings. They were laid at slightly different levels. “I love textured effects on floors and walls in general,” she says.
The kitchen was designed with Ikea cupboards and fronts, and enhanced with porcelain-and-brass handles for a vintage twist. “Many people regret that this model, in a light oak finish, was discontinued; it was very popular,” says Colombet.
The glass-and-timber half-wall frame extends from the window at the entrance, and separates the spaces. Like the terracotta floor, it adds an updated traditional touch.
The glass-and-timber half-wall frame extends from the window at the entrance, and separates the spaces. Like the terracotta floor, it adds an updated traditional touch.
More central in the layout, the new kitchen is understated and practical. It’s mainly made up of under-bench drawers. A quartz benchtop and pale pink splashback complete the decor.
“My client fell in love with my profile because of a ‘nude’ tile splashback that I had made for a previous project. She wanted the same thing,” says Colombet.
“My client fell in love with my profile because of a ‘nude’ tile splashback that I had made for a previous project. She wanted the same thing,” says Colombet.
A dining area was sited next to the kitchen at one end of the living room. This cosy nook for four people includes vintage chairs and two wall lights.
During the demolition, Colombet discovered a window overlooking the courtyard, hidden behind the bookcase. The kitchen would have been quite dark without it.
“It’s crazy how the potential of these old flats was often underexploited,” she says, referring not only to the walled-up window, but also the tiny kitchen, which had been hidden away at the back of the apartment: a common layout in Paris.
This photo shows the oven and fridge, cleverly placed on the other side of the hallway so they are not visible from the living room.
The designer had initially suggested installing a cooktop with an integrated range hood, but this did not fit in the budget. “If you don’t want an overhead extractor hood, I recommend the German brand Bora, who invented hobs with integrated worktop hoods,” says Colombet.
“It’s crazy how the potential of these old flats was often underexploited,” she says, referring not only to the walled-up window, but also the tiny kitchen, which had been hidden away at the back of the apartment: a common layout in Paris.
This photo shows the oven and fridge, cleverly placed on the other side of the hallway so they are not visible from the living room.
The designer had initially suggested installing a cooktop with an integrated range hood, but this did not fit in the budget. “If you don’t want an overhead extractor hood, I recommend the German brand Bora, who invented hobs with integrated worktop hoods,” says Colombet.
A buffer space at the back of the kitchen leads to the sleeping area. This celadon-green space leads to a powder room on the left, followed by a large dressing room and a laundry cupboard. The door at the back leads to the bathroom and the bedrooms are on the right.
The couple’s bedroom was originally a pass-through to the second bedroom.
The owners initially wanted to place the main bedroom as far away as possible from the living room, where their daughter loves to play. But during the project the couple thought it would be more logical to use this room, with its beautiful red marble fireplace.
The three original doors have been filled in and Colombet moved the new doorway to the far end of the room.
The three original doors have been filled in and Colombet moved the new doorway to the far end of the room.
The decor again incorporates touches of colour, while a wallpaper with a plant motif in shades of grey brightens up the headboard wall.
The designer had suggested creating a bespoke wardrobe, but the owners preferred this green unit from a second-hand market. “They didn’t want a built-in unit so they could have the freedom to move things around and use unique furniture for a touch of originality, which I completely supported,” says Colombet.
The designer had suggested creating a bespoke wardrobe, but the owners preferred this green unit from a second-hand market. “They didn’t want a built-in unit so they could have the freedom to move things around and use unique furniture for a touch of originality, which I completely supported,” says Colombet.
It can now be entered from the hallway. The couple selected this room to serve as the nursery because of a peculiar feature. “Due to an existing chimney duct, the wardrobes on the side are very shallow and would not have been practical for adult clothing,” says Colombet.
To give the space character, the owners chose a pretty wallpaper with a bird motif and found an antique bed and a rattan bookcase.
Browse more beautifully designed children’s bedrooms
Browse more beautifully designed children’s bedrooms
It has now been moved to the space previously occupied by the kitchen, so the new pink tiled bathroom design has a window. The layout was challenging, because the owners wanted to fit in both a bath and a shower.
“As the boiler [hot-water heater] was on the most practical wall for installing the shower, we had to create a nested layout where the shower is positioned perpendicular to the bath, which sits against the shower wall,” says Colombet.
“We should pamper our interiors by making layouts that change everything in our daily lives. Too much potential goes underexploited,” she says.
Your turn
What do you like about this clever redesign? Share your thoughts in the Comments below. And if you liked this story, give it a thumbs up, save the images and join the renovation conversation.
More
Love home transformations? Get your next dose here with this Before & After: A Sunlit Kitchen Reimagined With Timber & Green
“As the boiler [hot-water heater] was on the most practical wall for installing the shower, we had to create a nested layout where the shower is positioned perpendicular to the bath, which sits against the shower wall,” says Colombet.
“We should pamper our interiors by making layouts that change everything in our daily lives. Too much potential goes underexploited,” she says.
Your turn
What do you like about this clever redesign? Share your thoughts in the Comments below. And if you liked this story, give it a thumbs up, save the images and join the renovation conversation.
More
Love home transformations? Get your next dose here with this Before & After: A Sunlit Kitchen Reimagined With Timber & Green




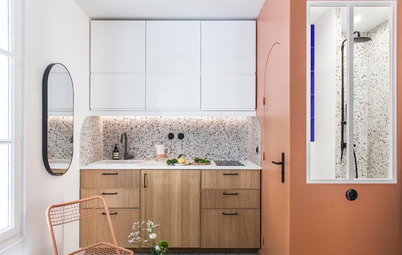
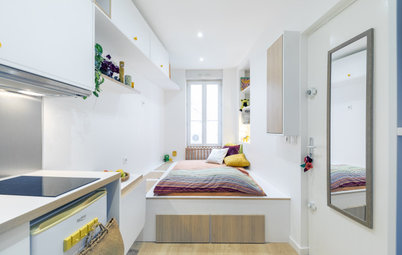
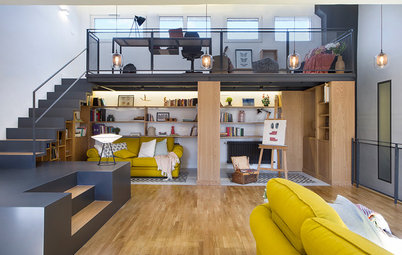
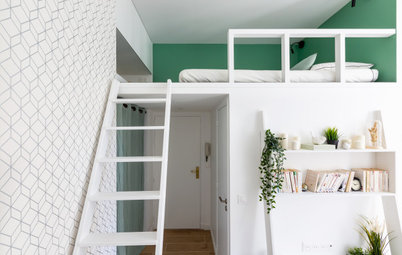
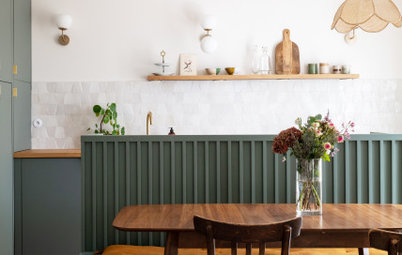
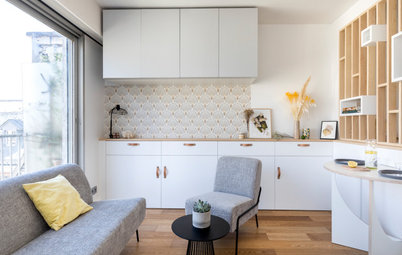
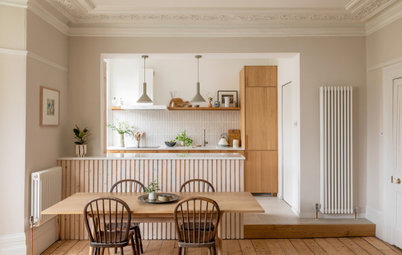
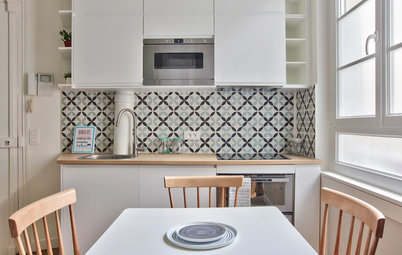
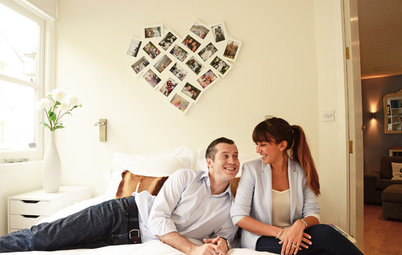
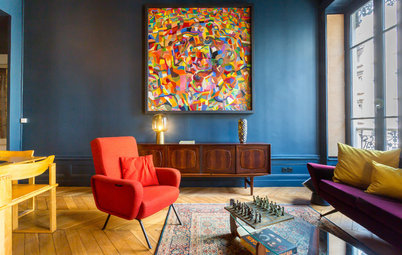
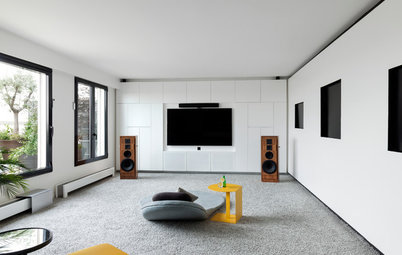
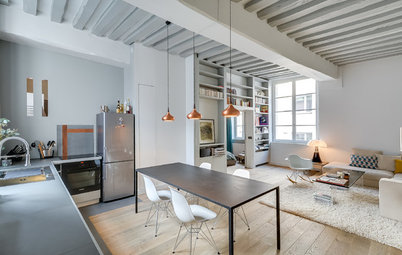

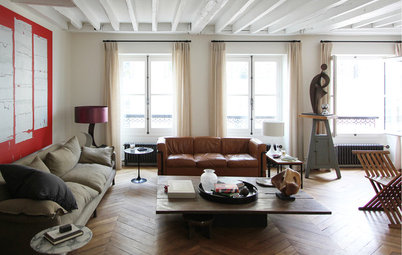
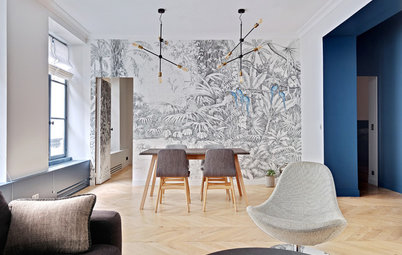
Apartment at a Glance
Who lives here: A couple in their thirties and their two-year-old daughter
Location: Paris, France
Size: 79 square metres
Date renovated: End of March to end of August 2020
Interior designer: Amélie Colombet of Inhale
Budget: €100,000 (around AU$157,000 at the time of publication) for the work, plus approximately €4000 (around AU$6200) for the furniture and lighting
Is your home crying out for a makeover? Find an interior designer near you to make it happen