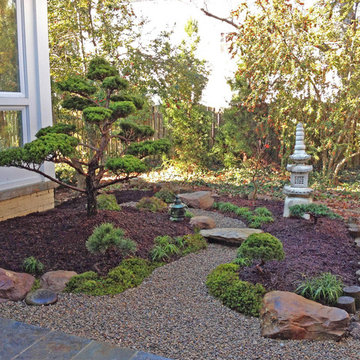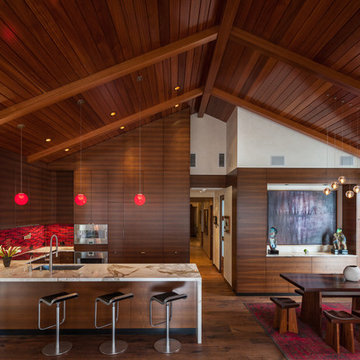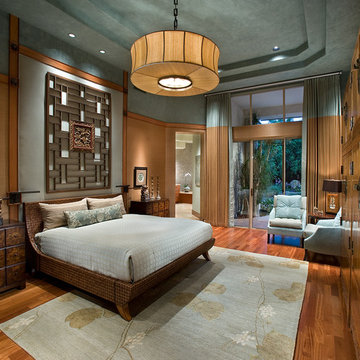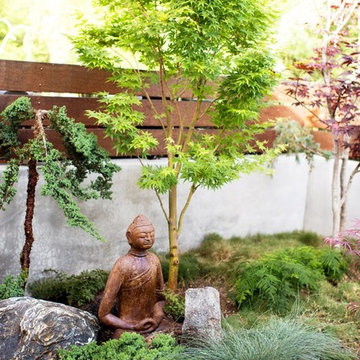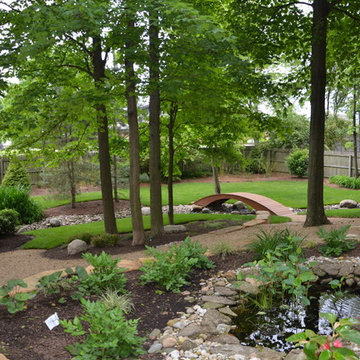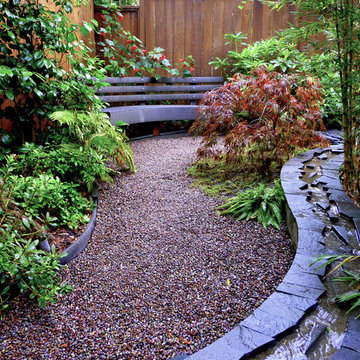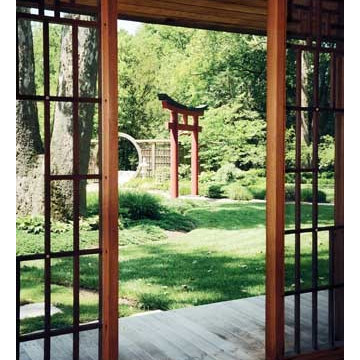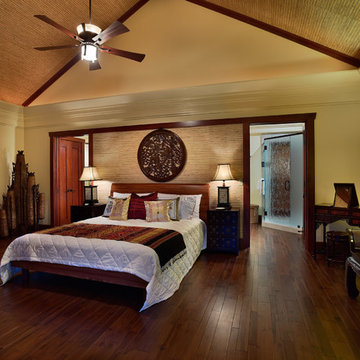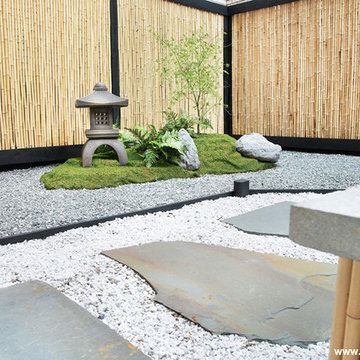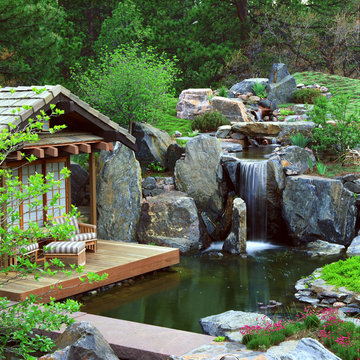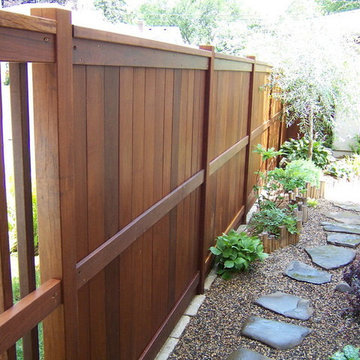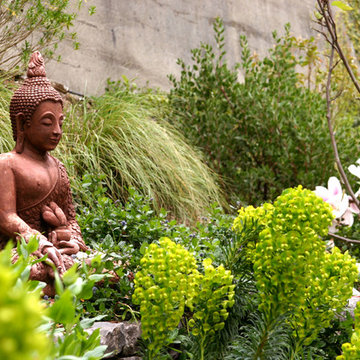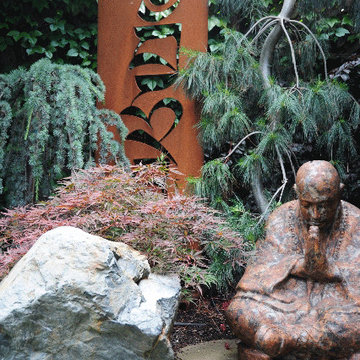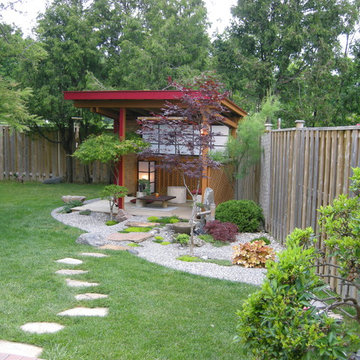171,533 Asian Home Design Photos
Find the right local pro for your project

The transformation of this high-rise condo in the heart of San Francisco was literally from floor to ceiling. Studio Becker custom built everything from the bed and shoji screens to the interior doors and wall paneling...and of course the kitchen, baths and wardrobes!
It’s all Studio Becker in this master bedroom - teak light boxes line the ceiling, shoji sliding doors conceal the walk-in closet and house the flat screen TV. A custom teak bed with a headboard and storage drawers below transition into full-height night stands with mirrored fronts (with lots of storage inside) and interior up-lit shelving with a light valance above. A window seat that provides additional storage and a lounging area finishes out the room.
Teak wall paneling with a concealed touchless coat closet, interior shoji doors and a desk niche with an inset leather writing surface and cord catcher are just a few more of the customized features built for this condo.
This Collection M kitchen, in Manhattan, high gloss walnut burl and Rimini stainless steel, is packed full of fun features, including an eating table that hydraulically lifts from table height to bar height for parties, an in-counter appliance garage in a concealed elevation system and Studio Becker’s electric Smart drawer with custom inserts for sushi service, fine bone china and stemware.
Combinations of teak and black lacquer with custom vanity designs give these bathrooms the Asian flare the homeowner’s were looking for.
This project has been featured on HGTV's Million Dollar Rooms
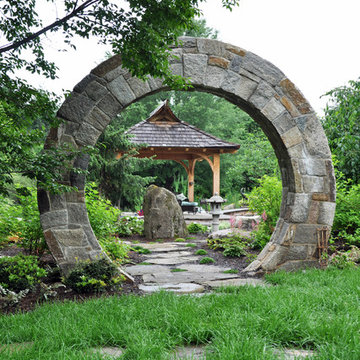
The solid stone "moon gate" is the primary entry to the garden. It frames the pagoda style pavilion and the "good karma" boulder.
Our masons hand chiseled each stone on site and set the stone against a wooden arched form to ensure consistency of the arc.
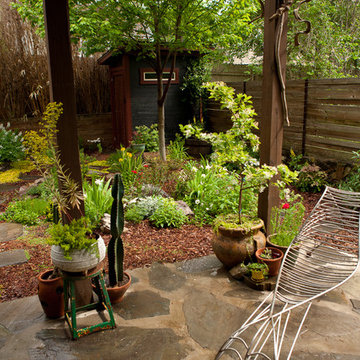
Japanese inspired woodland garden with a flagstone patio, stainless steel chaise by metal artist Freddy DeShon, fencing made of stone, metal, and recycled wood, a shed made of recycled materials, and various specimen plantings and ground covers. Photo by Jason Maris
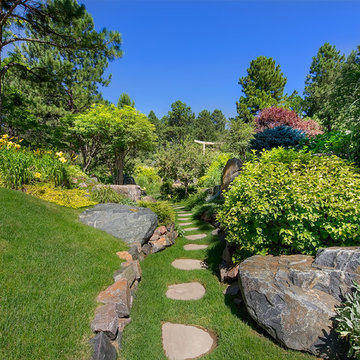
Photos: Teri Fotheringham Photography
Landscape Design: Marpa Design Studio
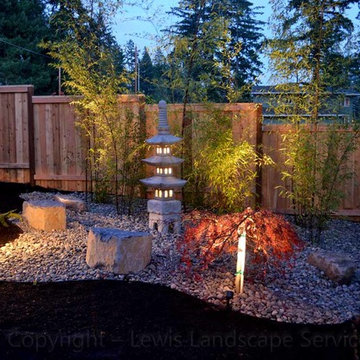
Here is a night time photo of an Asian / Japanese Garden we installed recently. Highlighted here in this photo is a weeping Japanese Maple, a pagoda that we lit up from the inside, some rock accents and some bamboo. The lighting we used was the Design Pro LED line by Kichler. Photo by Jim Lewis of Lewis Landscape Services, Inc. - Portland Oregon
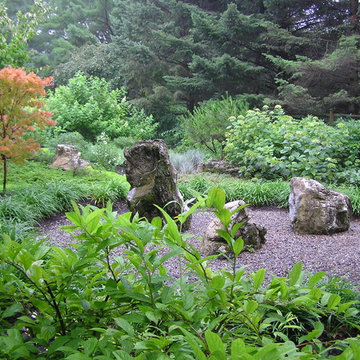
Joanne Kostecky Garden Design, Inc. Another area to view by the bench in this raked stone with moss rocks.
171,533 Asian Home Design Photos
17



















