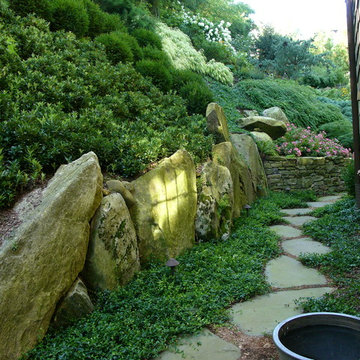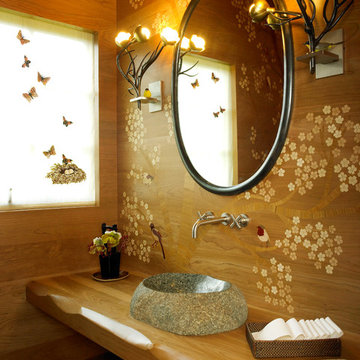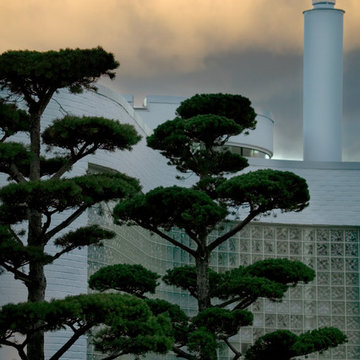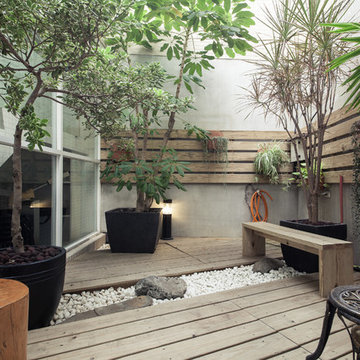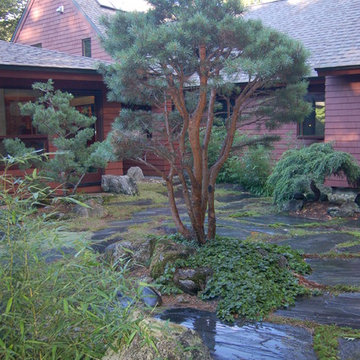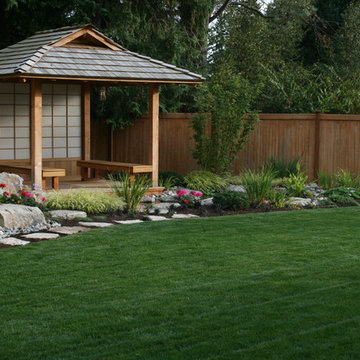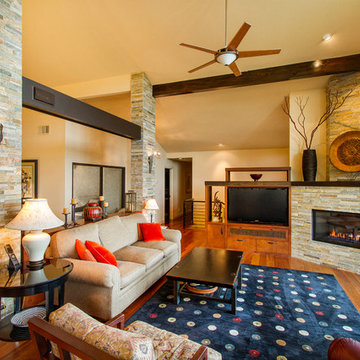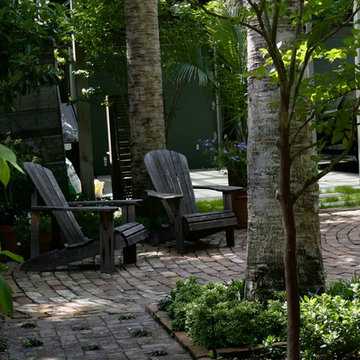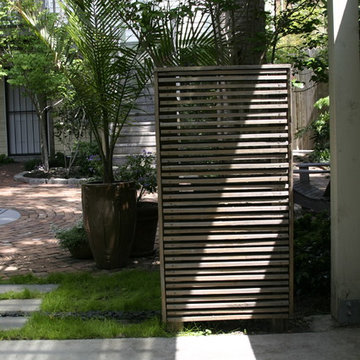172,006 Asian Home Design Photos

Our clients on this project were inspired by their travels to Asia and wanted to mimic this aesthetic at their DC property. We designed a water feature that effectively masks adjacent traffic noise and maintains a small footprint.
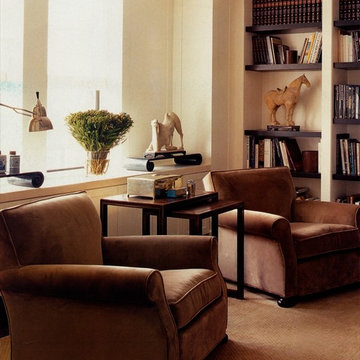
Headed by Anita Kassel, Kassel Interiors is a full service interior design firm active in the greater New York metro area; but the real story is that we put the design cliches aside and get down to what really matters: your goals and aspirations for your space.
Find the right local pro for your project
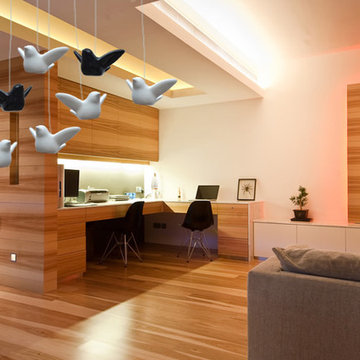
www.aliexpress.com/store/1168128
Name:Swallon Resin Crafts
Type:SR-SWA
Material:Resin
Size:13*13*6.5cm
Net Weight:0.12kg
Color:White / Black / Red
Specification:
Application:Hang crafts / Wall decoration for Hall wall / Dinning room wall / Exibation wall / TV wall / others
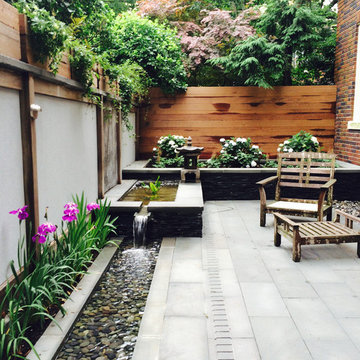
Our clients on this project were inspired by their travels to Asia and wanted to mimic this aesthetic at their DC property. We designed a water feature that effectively masks adjacent traffic noise and maintains a small footprint.
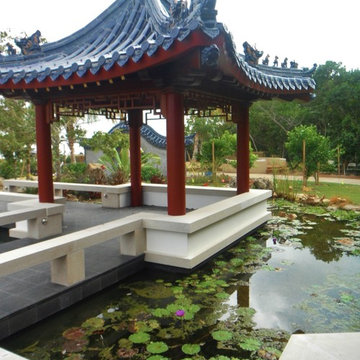
All we did on these beautiful structures was the lattice work. It was produced by Synergy Building Corp.
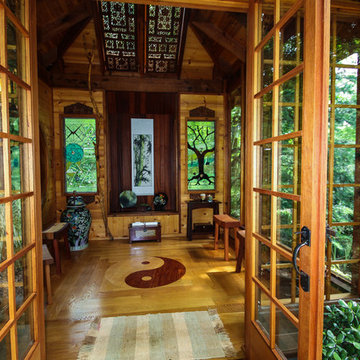
Photo shows the interior of the Japanese Tea House. The four skylights have hand carved overlay screens. The open ceiling shows the beauty of the design. The structure is very sustainable in that the building can be left to age naturally or oiled every few years to retain the wood color.
Photo credits: Dan Drobnick

Laurel Way Beverly Hills modern home zen garden under floating stairs. Photo by William MacCollum.
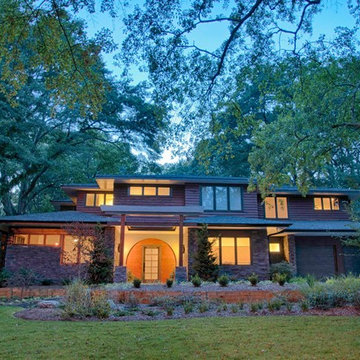
This house, designed by Eric Rawlings, AIA, LEED AP and built by Arlene Dean, illustrates the flexibility of the Prairie Style by emphasizing the Japanese influences. Elements like the Torii Gate framing the circular front door and the Shoji Screens that separate the Dining Room and Play Room from the Great Room inside show the compatibility of traditional Japanese Architecture and the Arts and Crafts movement that both influenced the creation of the Prairie Style in the mid 1890s. Photo by Eric Rawlings, AIA, LEED AP
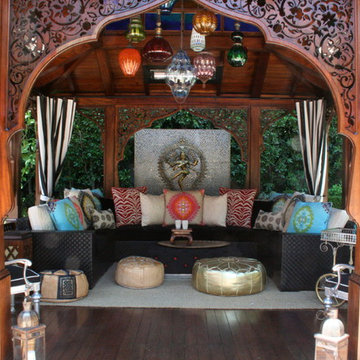
Outdoor custom made cabana with fully contained electrical, heating, fountain and A/V.
172,006 Asian Home Design Photos
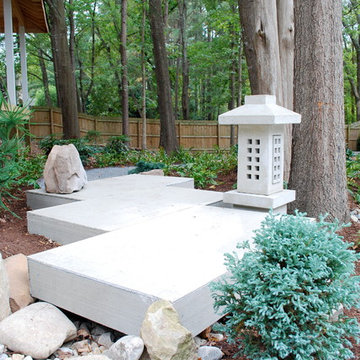
We needed a bridge to cross the dry creek bed, so I designed a version of a Japanese yatsuhashi, or zig zag, bridge. It is clad in concrete backer board. I wanted to simulate a granite mountain plateau with a boulder peak. The client purchased the concrete lantern which perfectly complements the entrance to this woodland garden.
Photo by Jay Sifford
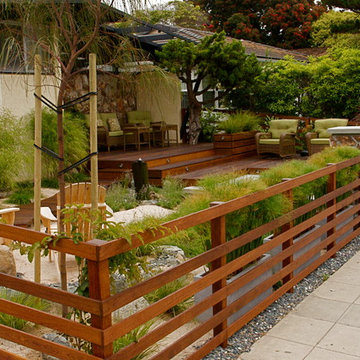
Horizontal hardwood fencing, custom stone mailbox, multi level decks, hardwood planters and recessed led deck lighting
Photo-Margaret Lopatriello
8



















