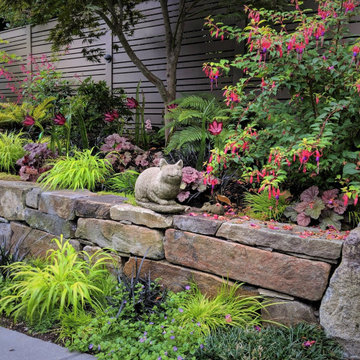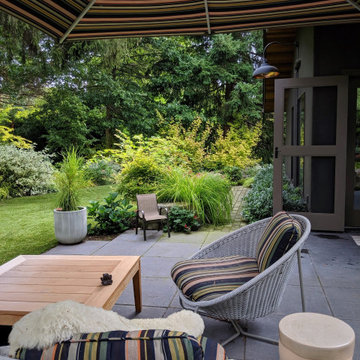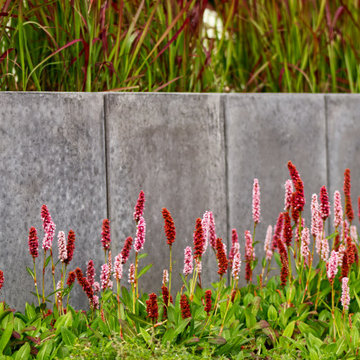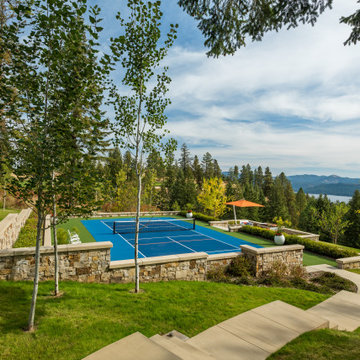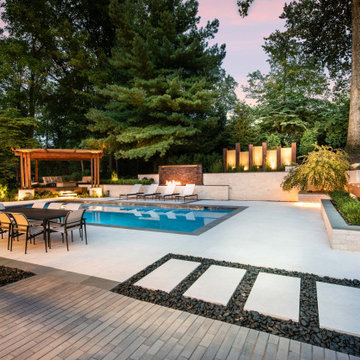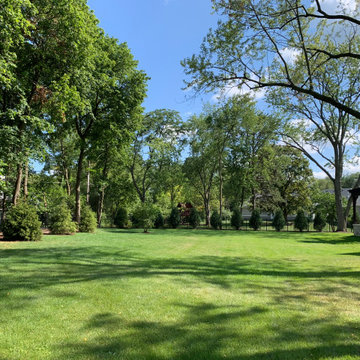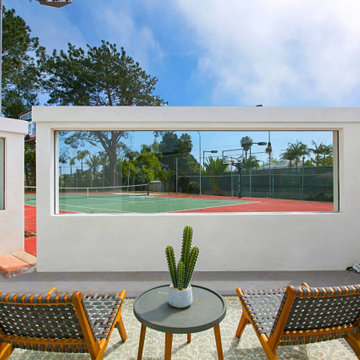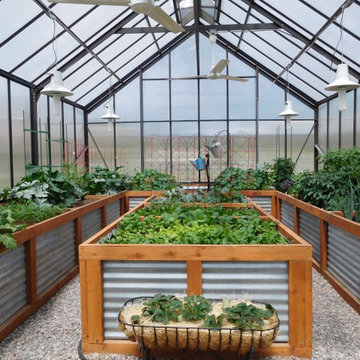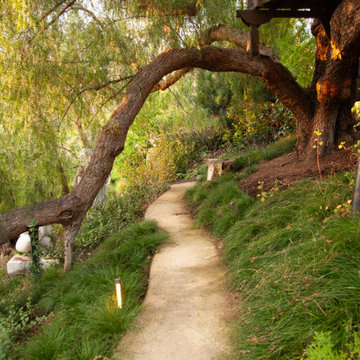Contemporary Garden Design Ideas
Refine by:
Budget
Sort by:Popular Today
81 - 100 of 163,872 photos
Find the right local pro for your project
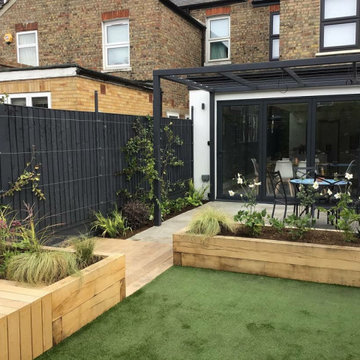
Modern suburban garden with plenty of space for entertianing and relaxing.
Designed by Sarah Kay garden design
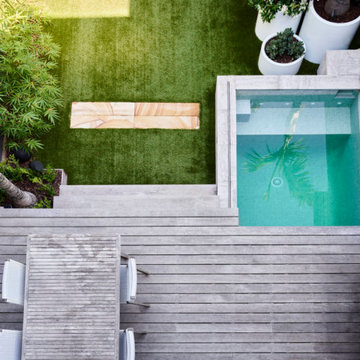
The renovation and a modern revamp of a grand Paddington terrace house for a large family meant that every space was carefully considered including the garden. The entry level of the residence was opened up and spilt into two levels with the garden doing the same to cater for the sloping nature of the site. Large Sliding doors at the rear open up onto a generous deck/ entertaining space. To one side is a floating style built in BBQ, designed to take up the least space its light stone benchtop contrasting beautifully against the charcoal boundary wall. The brief was a tricky one with the space having to accommodate off street parking for a 4WD size car, play space for children, adults entertaining, bin storage and plunge pool.
The plunge pool was custom designed off one side of the deck (to allow for the car on the other) with a lockable sliding timber platform/ cover that when open is hidden under the deck. This meant no pool fences and a space that can be used as decking when not in use. At the rear of the pool a cluster of large contemporary cylinder pots with contrasting plantings provides extra greenery and hides a bin storage area. The pots were chosen over planting in-ground because they can be moved if needed making the space more flexible for the families needs.
Three wide steps of the deck lead down to a multipurpose synthetic lawn area that functions as the kids play space or car-parking area. Two mature Kentia palms were replanted to add greenery and a canopy of fronds over. Bamboo adds further softness along the side boundary and will grow tall to screen the neighbours.
A palette of charcoal, soft greys and whites has created a calming yet very functional space for a busy family.
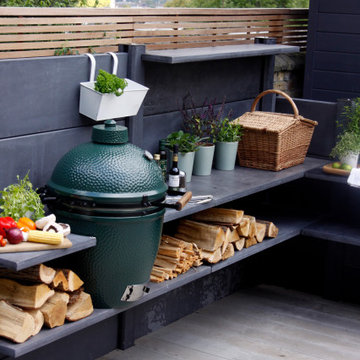
Outdoor kitchen, vertical living art panels and sunken garden. This small rear garden won a prestigious national award from the British Association of Landscape Industries (BALI). We have used sustainable Larch cladding on the retaining walls, a combination of granite plank paving and decking, softened with a mixed palette of shrubs, grasses and perenials to create a multi-purpose family garden used for cooking, entertaining and play.
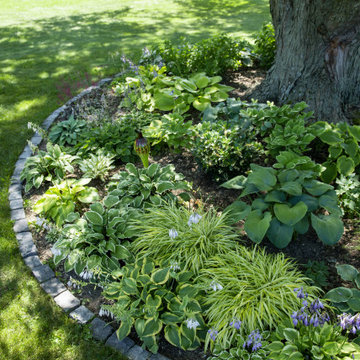
The shade garden demonstrates the importance of mixing foliage size and shape since the predominant color is green.
Renn Kuhnen Photography

The backyard is small and uninviting until we transformed it into a comfortable and functional area for entertaining
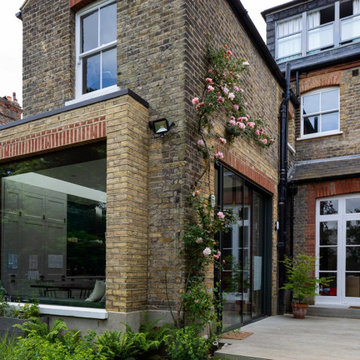
This family garden was redesigned to gives a sense of space for both adults and children at the same time the clients were extending their home. The view of the garden was enhanced by an oversized picture window from the kitchen onto the garden.
This informed the design of the iroko pergola which has a BBQ area to catch the evening sun. The wood was stained to match the picture window allowing continuity between the house and garden. Existing roses were relocated to climb the uprights and a Viburnum x bodnantense ‘Charles Lamont’ was planted immediately outside the window to give floral impact during the winter months which it did beautifully in its first year.
The Kiwi clients desired a lot of evergreen structure which helped to define areas. Designboard ‘Greenwich’ was specified to lighten the shaded terrace and provide a long-lasting, low-maintenance surface. The front garden was also reorganised to give it some clarity of design with a Kiwi sense of welcome.
The kitchen was featured in Kitchens, Bedrooms & Bathrooms magazine, March 2019, if you would like to see more.
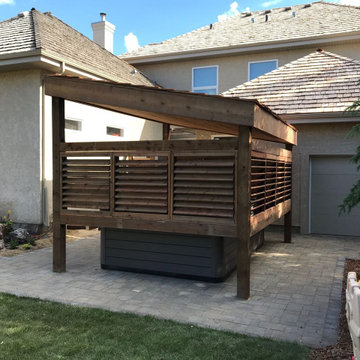
Let the Isle Group of Companies transform your outdoor landscape. We are Edmonton's top landscapers and the premier landscaping company in the greater Edmonton area.
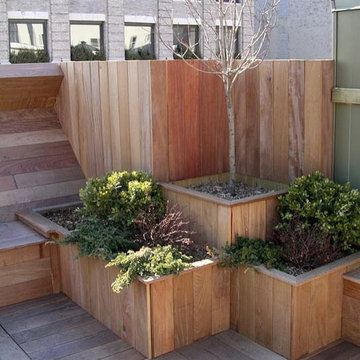
This garden utilized available space with a stepped modular arrangement of plantings. The Dogwood tree flowered in Spring, while the red Barberry shrubs also add color. The Bar Harbor Junipers at the edge of the planters trail down, softening the edges of the Ipe' planters. The Ilex Crenata evergreens provide year round structure.
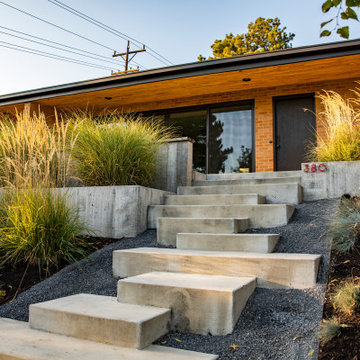
A unique entryway that compliments the home's aesthetic, especially a contemporary home, can be a tricky needle to thread. But adding multiple sized cement blocks surrounded by pea gravel and ornamental grasses was just the right balance of visual interest without overshadowing the home.
Contemporary Garden Design Ideas
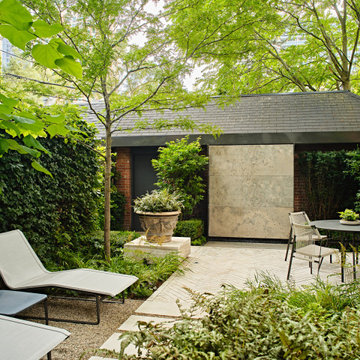
Stepping stones in a minimal gravel paved area lead past two lounge chairs to the intimate dining area. The herringbone-patterned limestone patio dissipates into a lush planting bed filled with loose swaths of shade-loving perennials and seasonal bulbs. Beech hedging, and formal clipped evergreens, surround the space and provide privacy, structure and winter interest to the garden. On axis to the main interior living space of the home, the fountain, is the focal point of the garden. A limestone water wall featuring an engraved pattern of fallen Honey Locust leaves nods to the centrally located mature Honey Locust tree that anchors the garden. Water, flowing down the wall, falls a short distance into a pool with a submerged limestone panel. The light noise of the falling water helps soften the sounds of the bustling downtown neighbourhood, creating a tranquil back drop for living and entertaining.
5
