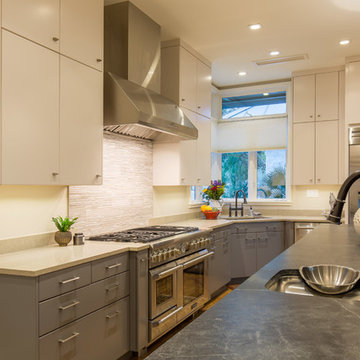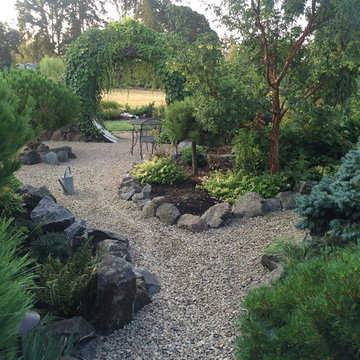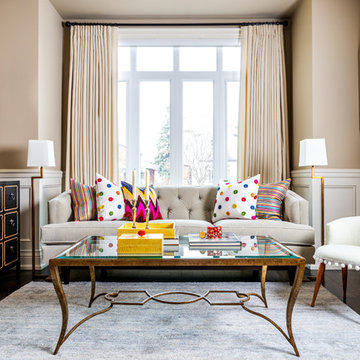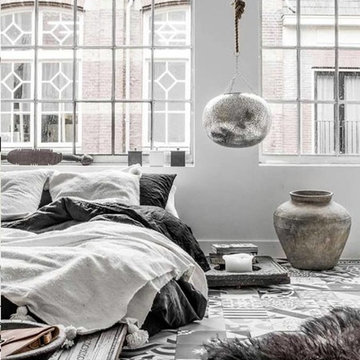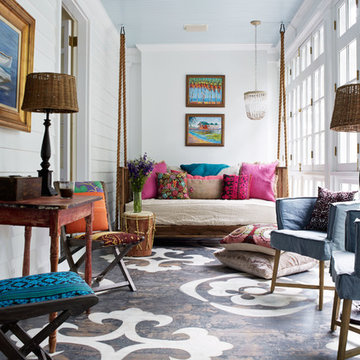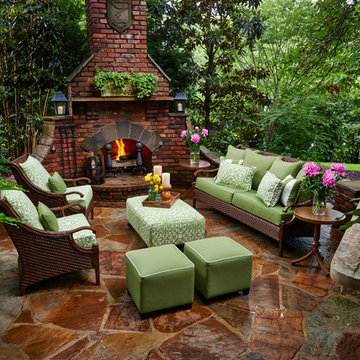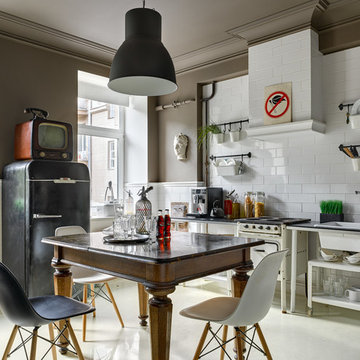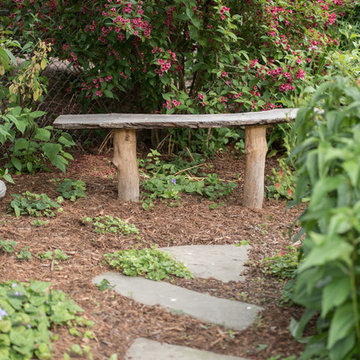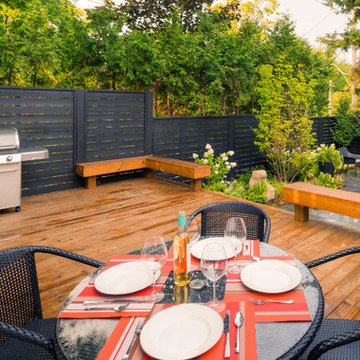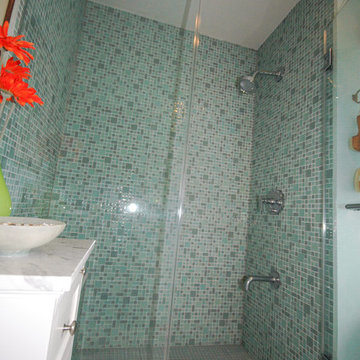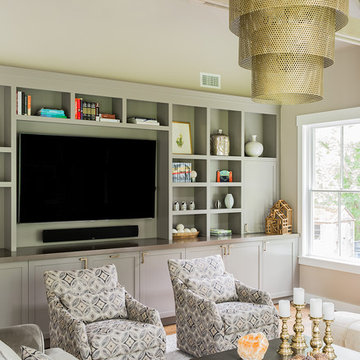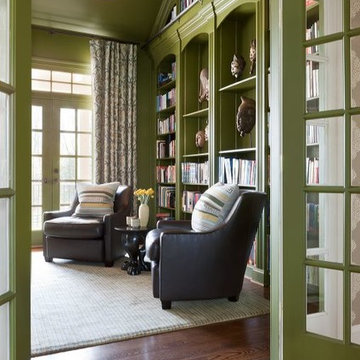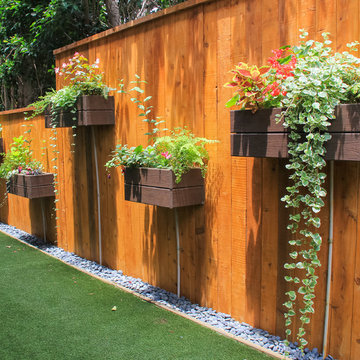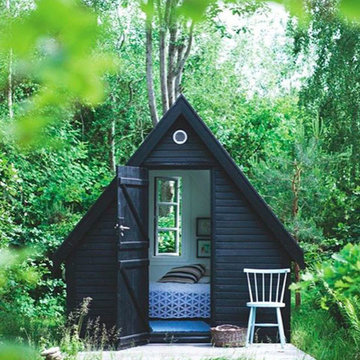590,650 Eclectic Home Design Photos
Find the right local pro for your project
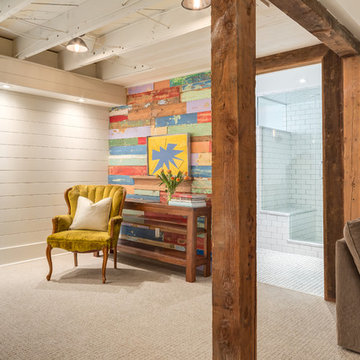
Harnessing this antique barn board in it original colours is the soul of this basement space. In the centre of the photo you can see into the glorious new bathroom with glass surround shower and subway tiling throughout.
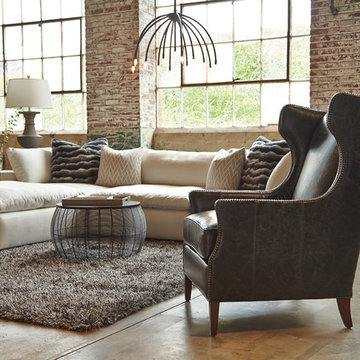
Pleasantly Plush! The new Huntington House 7256 sectional is the epitome of relaxed comfort. Shown here in a Crypton Home crisp white linen and playful fur pillows, this will become your new favorite lounging spot! Also shown - the 7446-50 wingback chair in a distressed black leather and hand-applied nailhead accent trim.
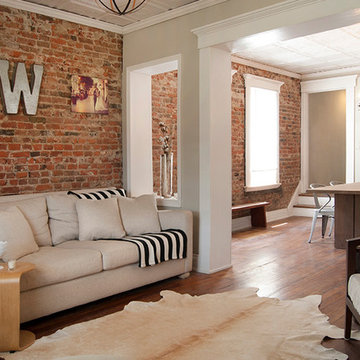
Photo: Adrienne DeRosa © 2015 Houzz
Although the couple expected to run into the usual issues of renovation, they soon learned that the house was in worse shape than they thought. While they had planned on some cosmetic changes and utility updates, it was soon apparent that the amount of neglect had taken a tole on the home. "We knew we would be living through some level of chaos," Catherine explains, "but didn't expect ti to be nearly as bad as it was, which was a complete gut-job of the entire house!"
Once the paneling and carpet were removed, and drop-ceiling dismantled, the special qualities of the house began to reveal themselves. Starting with a clean slate allowed the Williamsons to create the space as they wanted it to be. In order to allow more light to pass through the downstairs, Bryan created pass-throughs from the living room to the dining room. "We didn't want to take down the entire wall because we wanted to keep as much of the original layout as possible, so this was a good compromise," says Catherine. Having the open volume between rooms has also proven very beneficial for larger gatherings as well, as guests may converse more easily from room to room.
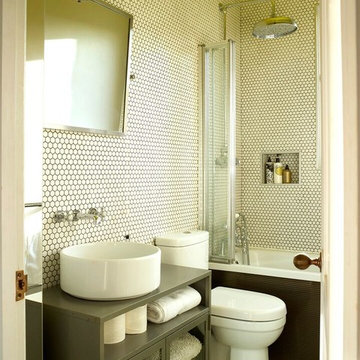
A refurbishment project of an artisan workers cottage in West London. Open-planning the ground floor and adding a side extension to a brand new kitchen. New flooring and decorative finishes throughout, new doors, sash windows, new bathroom and two bedrooms. The cottage is situated within a conservation area so careful Planning Permission needed to be secured for the change
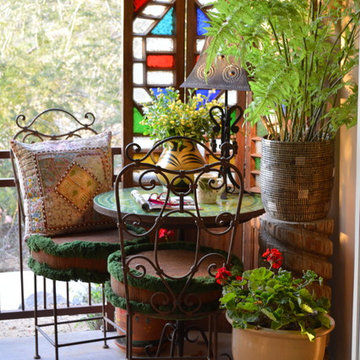
Janet Kauffman Interiors & Design - An 8' x 11' apartment patio gets an intimate dining area. A stained glass screen creates privacy and layers of color. A metal table lamp provides light in the evening. An ever changing collection of plants creates soft layers. All of this sits upon an outdoor rug which conceals the concrete slab.
590,650 Eclectic Home Design Photos
20



















