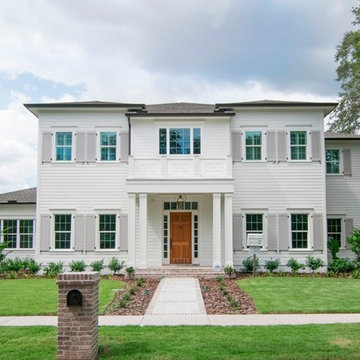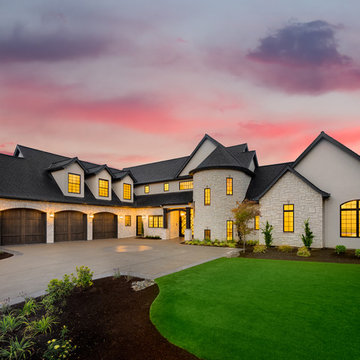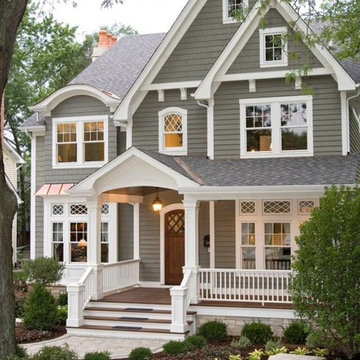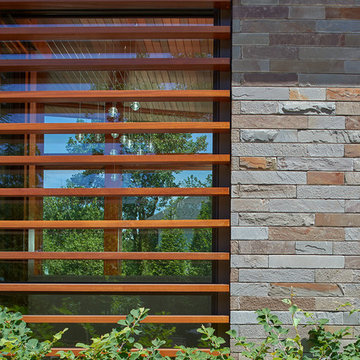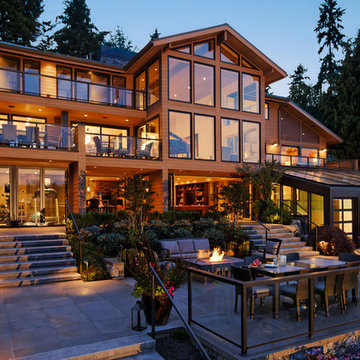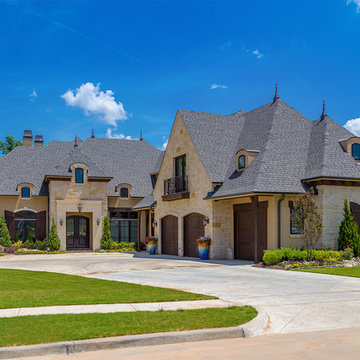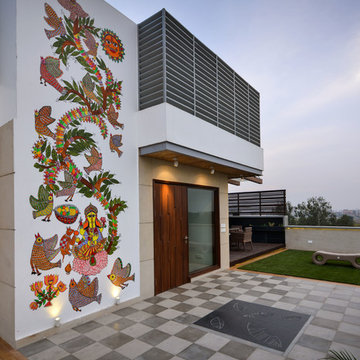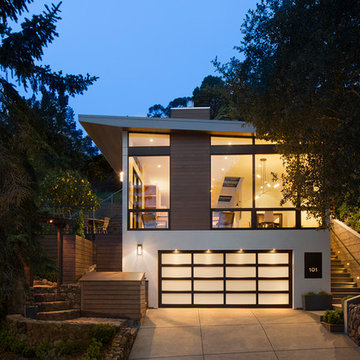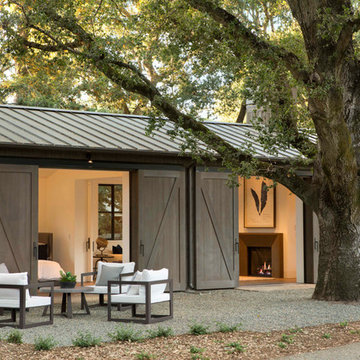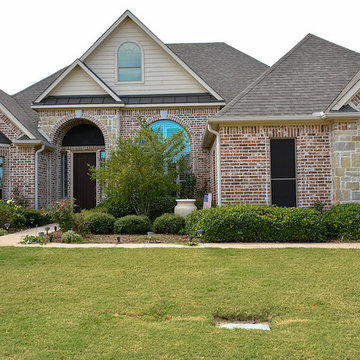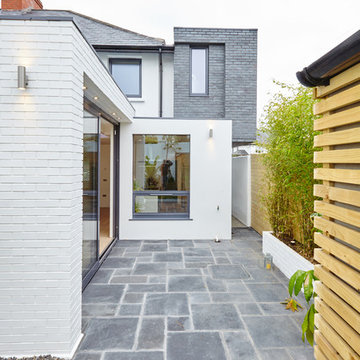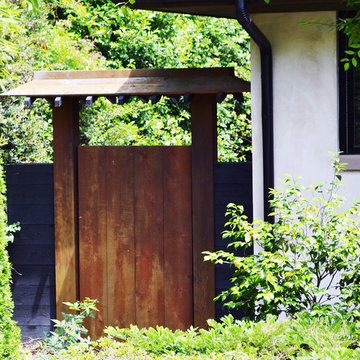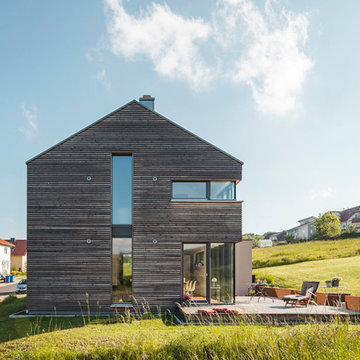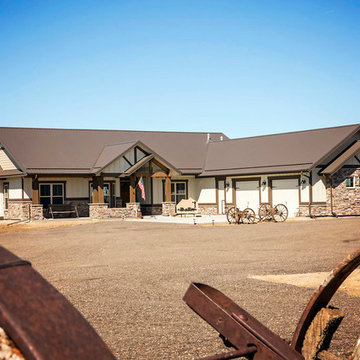Exterior Design Ideas
Refine by:
Budget
Sort by:Popular Today
6861 - 6880 of 1,482,101 photos
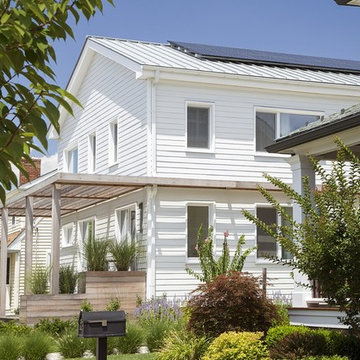
AWARD WINNING | International Green Good Design Award
OVERVIEW | This home was designed as a primary residence for a family of five in a coastal a New Jersey town. On a tight infill lot within a traditional neighborhood, the home maximizes opportunities for light and space, consumes very little energy, incorporates multiple resiliency strategies, and offers a clean, green, modern interior.
ARCHITECTURE & MECHANICAL DESIGN | ZeroEnergy Design
CONSTRUCTION | C. Alexander Building
PHOTOS | Eric Roth Photography
Find the right local pro for your project
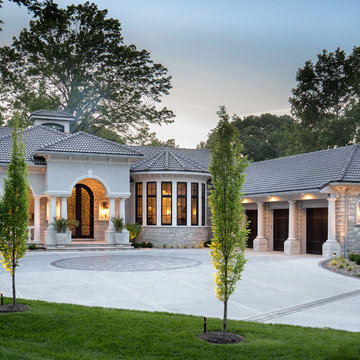
Building a quality custom home is a labor of love for the B.L. Rieke team. This stunning custom home is no exception with its cutting-edge innovation, well-thought-out features, and an 100% custom-created unique design.
The contemporary eclectic vibe tastefully flows throughout the entire premises. From the free-form custom pool and fire pit to the downstairs wine room and cellar, each room is meticulously designed to incorporate the homeowners' tastes, needs, and lifestyle. Several specialty spaces--specifically the yoga room, piano nook, and outdoor living area--serve to make this home feel more like a luxury resort than a suburban residence. Other featured worth mentioning are the spectacular kitchen with top-grade appliances and custom countertops, the great room fireplace with a custom mantle, and the whole-home open floor plan.
(Photo by Thompson Photography)
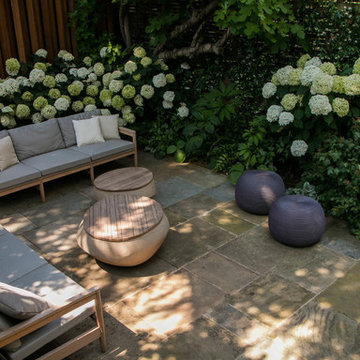
19 July 2016 -
Plants: Hydrangea arborescens 'Annabelle', Trachelospermum jasminoides, Ficus carica, Viburnum opulus 'Sterile', Rodgersia pinnata, Arisaema candidissimum
- Stefano Marinaz Landscape Architecture
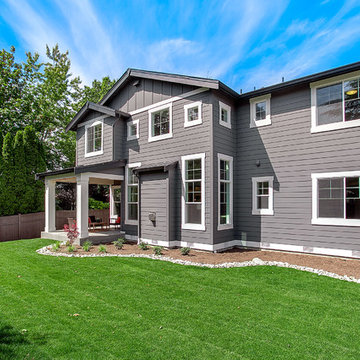
To top it all off, a 3-car garage provides generous storage space, keeping your dream home completely clutter-free and comfortable!
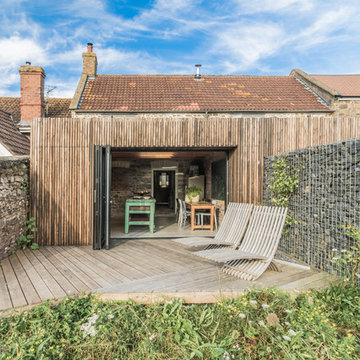
Blackened larch cladding references the industrial heritage of this former Miner's cottage.
design storey architects
Exterior Design Ideas
344
