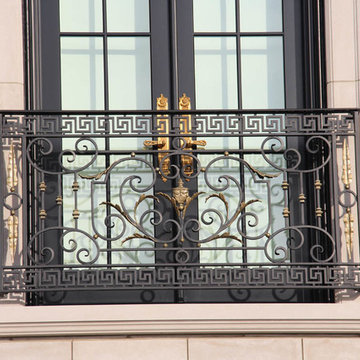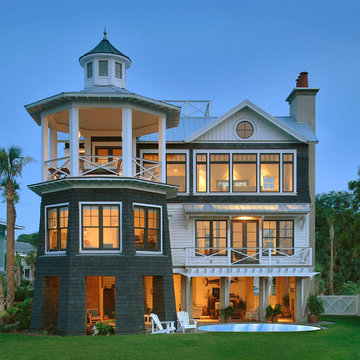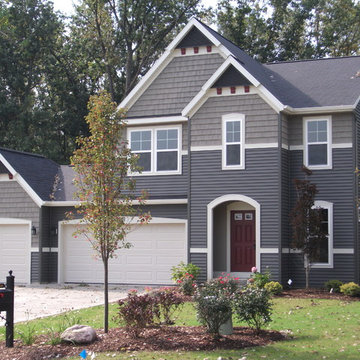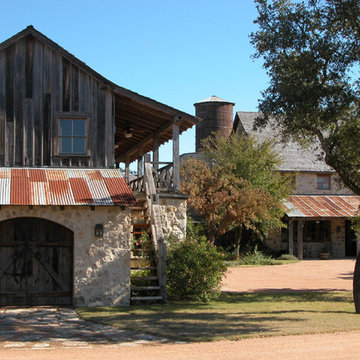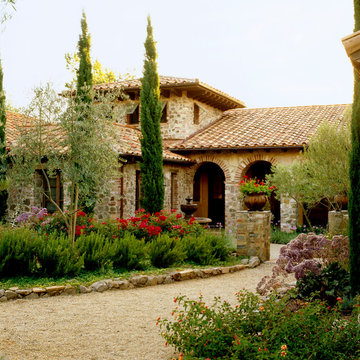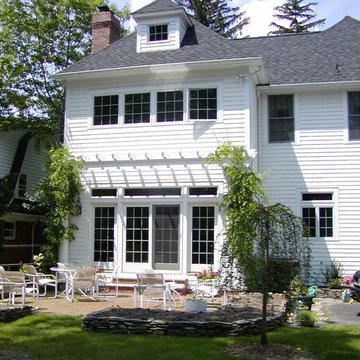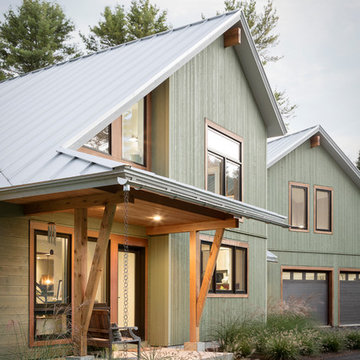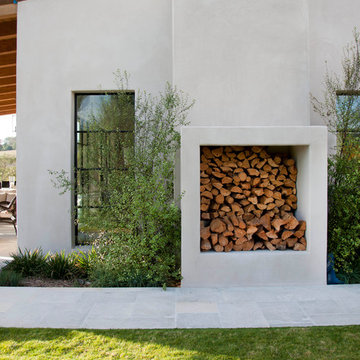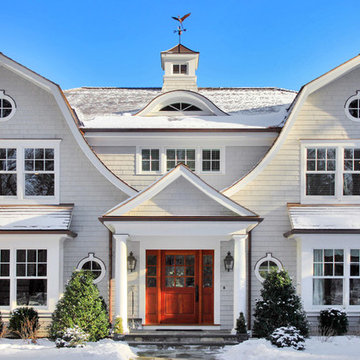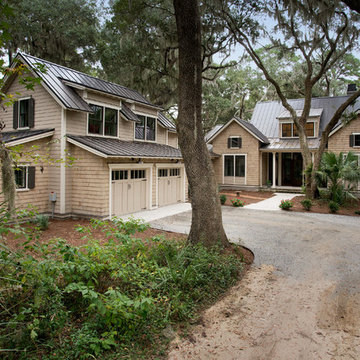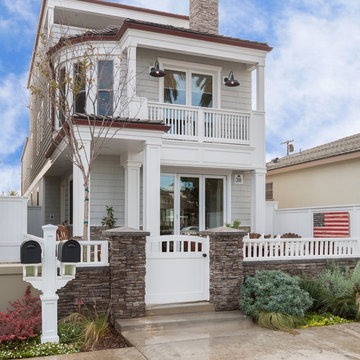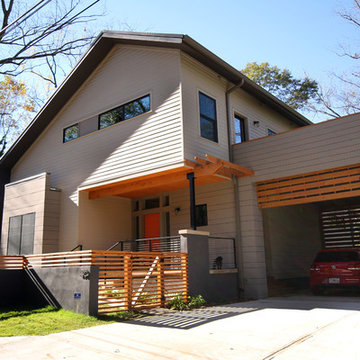Exterior Design Ideas
Refine by:
Budget
Sort by:Popular Today
6941 - 6960 of 1,484,105 photos
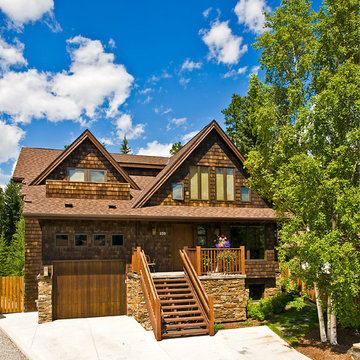
This amazing open concept home blends exterior elements of a tradition mountain home with form and detailing of the late Art & Crafts vernacular with large gable roofs, shingle siding, and window arrangement. The existing site contouring is embraced with a terraced rear deck and minimal rock retaining wall to provide a partial walk-out level with an expansive deck that links the main floor with the basement level. Large vaulted areas where added to the interior of the home to bring lots of natural light into the core of the house and provide a sense of more space.
Contractor: Kidner Homes
Photography: Andrew Lipsett
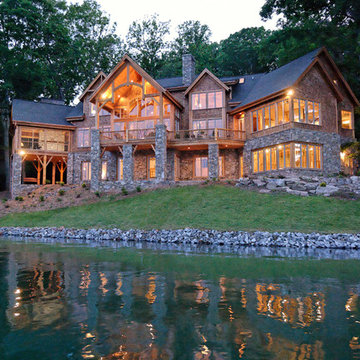
We call this plan "High End Drama With Bonus", with the bonus being the fully-finished walkout basement with media room and more.
This home easily sleeps five, and gives you just under 5,000 square feet of heated living space on the main and upper floors combined. Finish the lower level and you have almost 2,000 square feet of additional place to plan your dreams.
The plans are available for construction in PDF, CAD and prints.
Where do you want build?
Plan 26600GG Link: http://www.architecturaldesigns.com/house-plan-26600GG.asp
TWITTER: @adhouseplans
Find the right local pro for your project
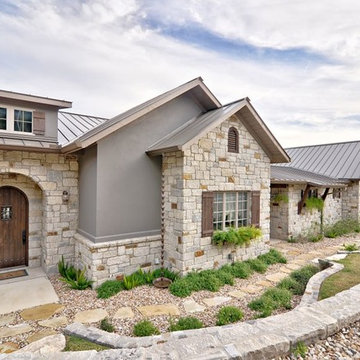
Photo by Casey Fry Natural stone walkways meander through gardens in the front of this beautiful home. The addition of planter boxes overflowing with fern adds a touch of color to this landscape.
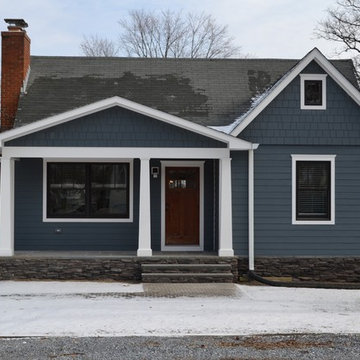
The addition of a new covered front porch really expands the front of this 1950's home... a newly redesigned and constructed cover entry changes this home's look and feel. We were able to update the exterior finishes at the same time, replacing the old windows with new dark framed more energy efficient windows. The exterior trim is now all pvc; this lowers maintenance and upkeep. New fiber cement lap and shake siding improve weather durability. Proper overhangs give an added architectural details while improving rainwater control and weather protection. Square tapered columns accent the stained, craftsmen style, douglas fir wood front door. The entire porch has some type of stone - Eldorado stone veneer faces the foundation and porch with natural bluestone on the porch steps and porch floor.
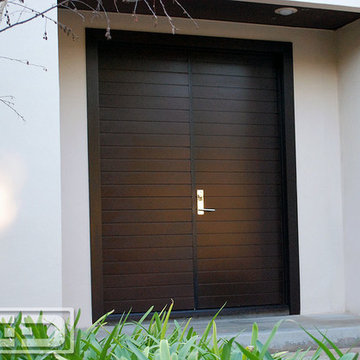
Modern architectural is gaining momentum in the Los Angeles region and as such so has the demand for architecturally-correct entry door systems that demonstrate the beauty of simplicity which is commonly recognized as modern architecture.
Our modern style entry door systems are designed for each and every one of our clients. We don't sell doors off a brochure nor do we have limitations in the use of materials, design and/or customization of any door design you might be seeking.
To get prices on our modern entry door system project please call us at (855) 343-DOOR
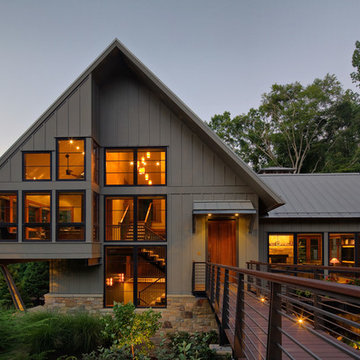
Architects: Peninsula Architects, Peninsula OH
Location: Akron, OH
Photographer: Scott Pease
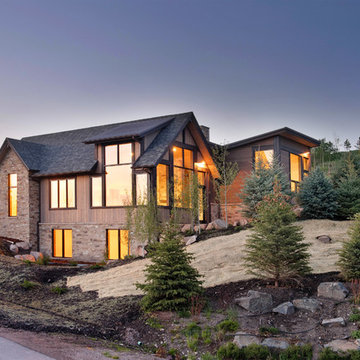
The exterior is a mixture of traditional and contemporary forms, wood siding, and stone. Photo by Mountain Home Photo
Exterior Design Ideas
348
