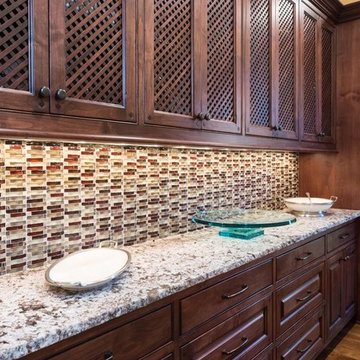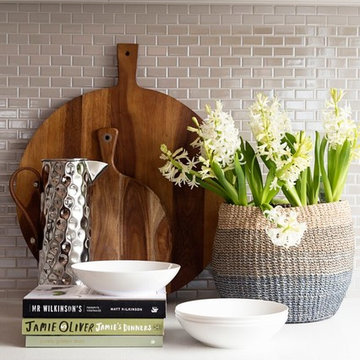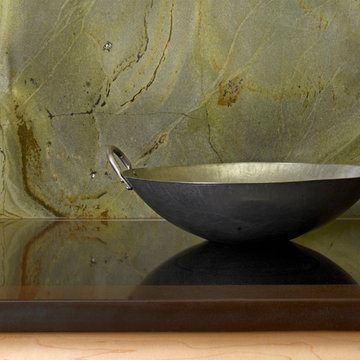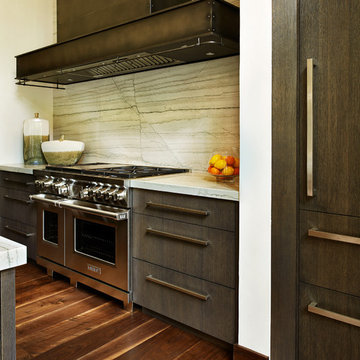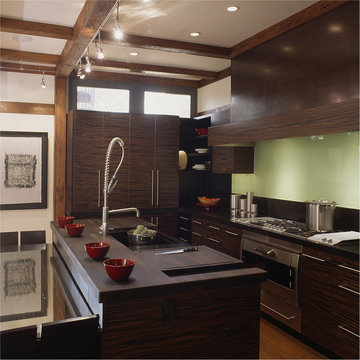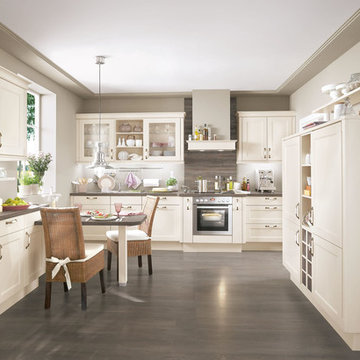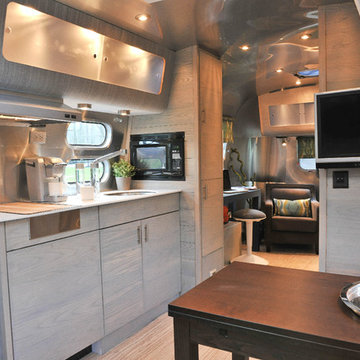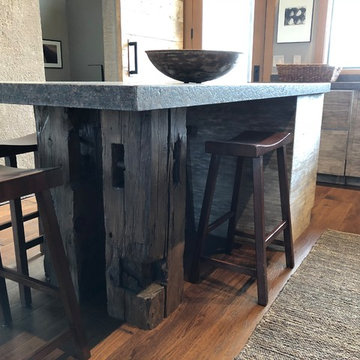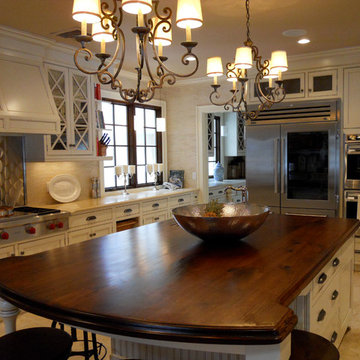Kitchen Sink Ideas & Photos
Refine by:
Budget
Sort by:Popular Today
521 - 540 of 7,368 photos
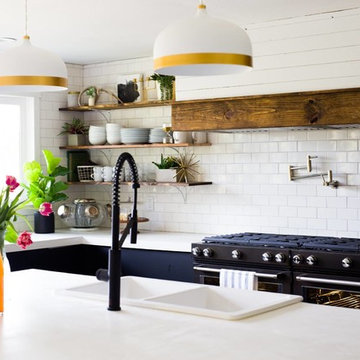
This space was the living room before. We opened up the floorplan, painted the walls white, added subway tile to the ceiling and opened up the space with big windows that look out to 5 acres.
We did white concrete countertops, black matte cabinets and black chrome appliances
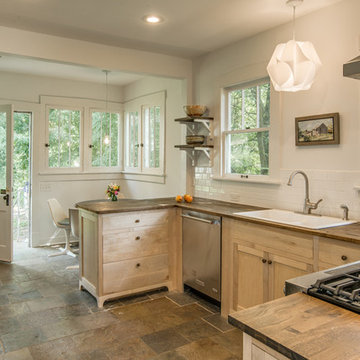
An emphasis on natural materials in a historic bungalow situates this kitchen firmly in a Craftsman tradition, while modern details keep it open and functional for an active family.
Fully inset Shaker-style cabinetry with hand-carved furniture-style toe kicks gives a sense of serenity and timelessness. White subway tile by Allen + Roth is dressed up by a marble chevron detail by the same designers. The custom cabinetry features a broom closet, recycling bins, a baking station, and open platter storage.
Garrett Buell
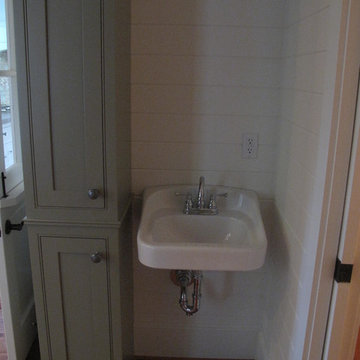
This traditional Southern home features five bedrooms & three and half baths. It has an open floor plan with kitchen, family room, breakfast nook and informal dining room on the front of the home. It has a main level master suite, study/office and a unique mudroom and laundry area. It sits on a corner lot with plenty of space for all of the wrap-around-porches and view of the pool. It has a two car, main level detached garage with covered breezeway for easy entry into the home.
Find the right local pro for your project
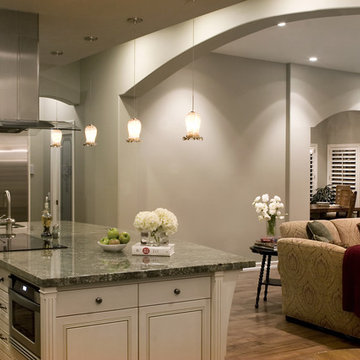
An important point for the architect was to add balance and weight to prominent features such as doorways and arches.
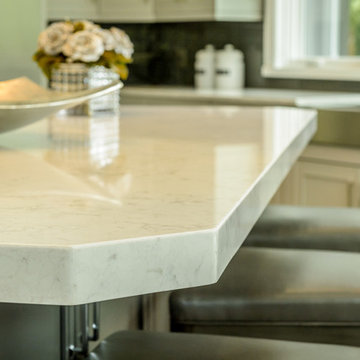
Close up view of the kitchen island finished with Viatera Minuet Quartz. The island has a 3" mitered edge detail for more depth in the look.
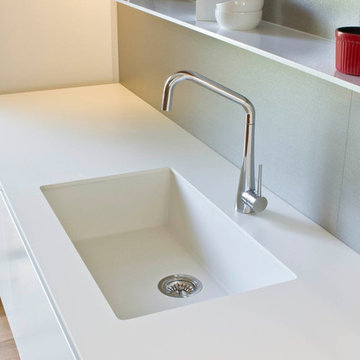
Modern mixed material kitchen featuring floating wall bench, American Walnut joinery, motorised drawers and doors, thin white Dekton porcelain benchtop, hidden pantry and luxury appliances.
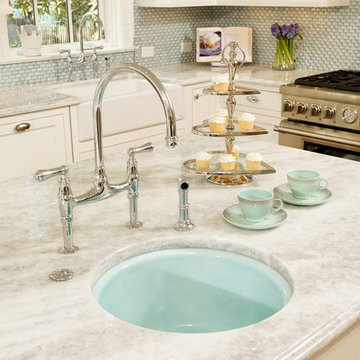
This whole house renovation done by Harry Braswell Inc. used Virginia Kitchen's design services (Erin Hoopes) and materials for the bathrooms, laundry and kitchens. The custom millwork was done to replicate the look of the cabinetry in the open concept family room. This completely custom renovation was eco-friend and is obtaining leed certification.
Photo's courtesy Greg Hadley
Construction: Harry Braswell Inc.
Kitchen Design: Erin Hoopes under Virginia Kitchens
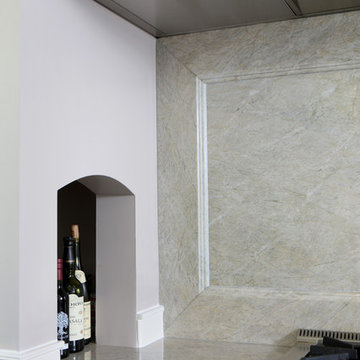
The oversized appliances made for creative storage ideas, one being this niche next to the range for commonly used spices. Created by Normandy Designer Kathryn O'Donovan, Photo credit: Normandy Remodeling

Gourmet Kitchen features a separate prep kitchen, two islands in main kitchen, wolf appliances, subzero refrigeration, La Cornue rotisserie, and a Miele steam oven. Counter top slabs are fusion quartzite from Aria Stone Gallery. We designed a unique back-splash behind the range to store spices on one side and oils and a pot filler on other side. Flat panel cabinets.
Photographer: Charles Lauersdorf, Realty Pro Shots
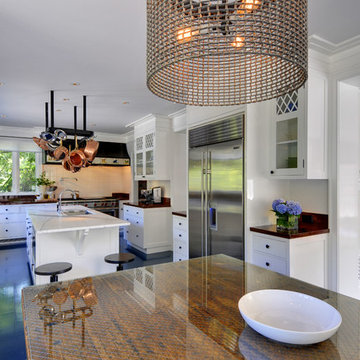
The recently renovated kitchen has ample storage with glass cabinets above and wood cabinets for the remainder. The mahogany counters are offset by the white wood cabinets and the center island provides additional work space
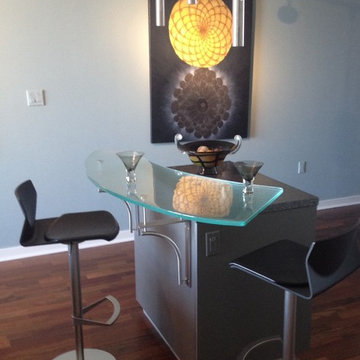
This very small square granite island was not functional when the owner moved in to his new, high rise condo in San Francisco. It was basically just a small square without any overhang. We designed and added the glass bar to add height, and an overhang for a more functional and interesting bar. The space was so limited in the room, that the bar stools had to be as compact as possible to provide for easy circulation around the bar..
Kitchen Sink Ideas & Photos
27
