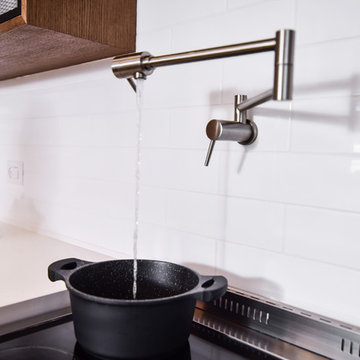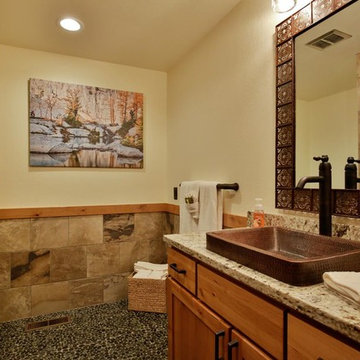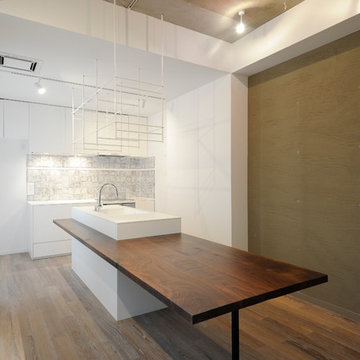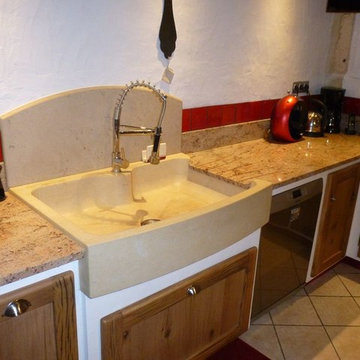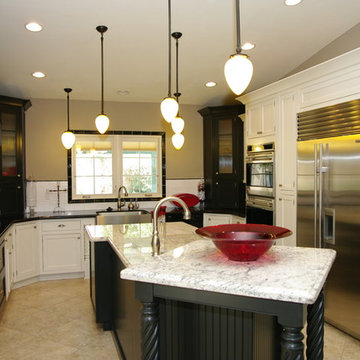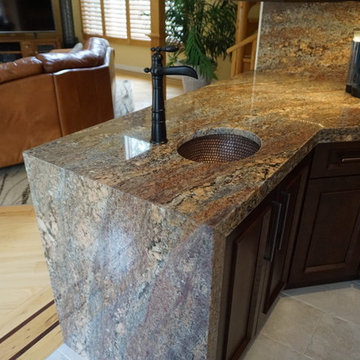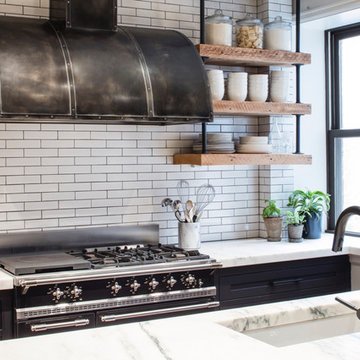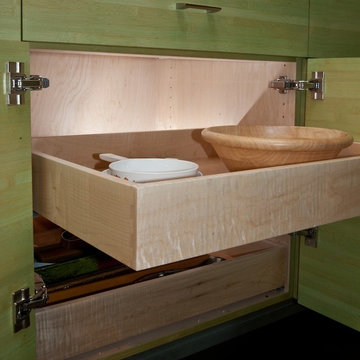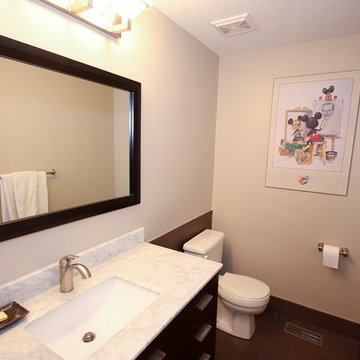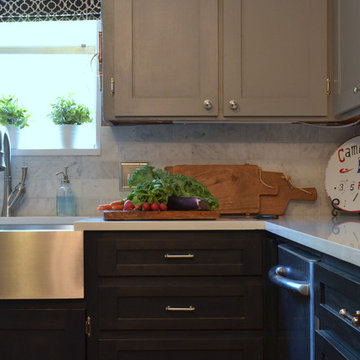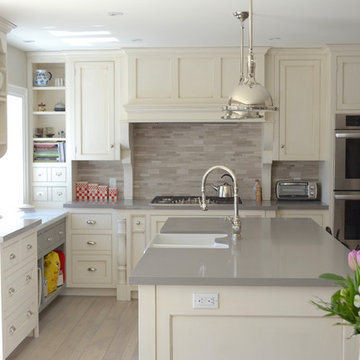Kitchen Sink Ideas & Photos
Refine by:
Budget
Sort by:Popular Today
1601 - 1620 of 7,371 photos
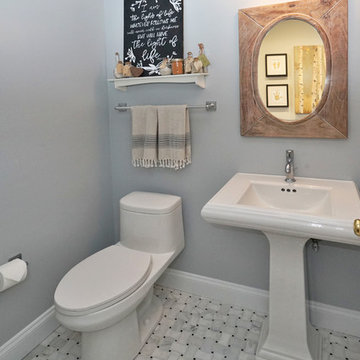
Design collaboration with Jon Paul of Superior Renovations to complete a first floor remodel. Breakfast room, family room, dining room, foyer and powder room were all renovated with expert contracting and attention to detail. The Double Z Barn doors were created custom by Jon and allows the homeowner easy access to a full walk in pantry.
Removal of a coat closet allowed for greater movement in the living area and created an open concept.
Beautiful marble accents in the powder room gave the space a much needed update
Superior Renovations
Linda McManus Images
Find the right local pro for your project
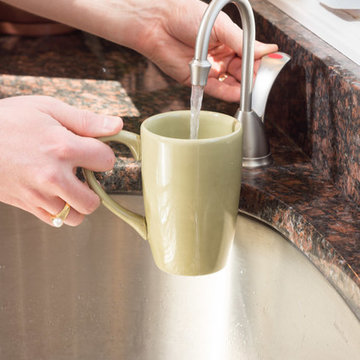
Complete Kitchen Remodel Designed by Interior Designer Nathan J. Reynolds and Installed By RI Kitchen & Bath.
phone: (508) 837 - 3972
email: nathan@insperiors.com
www.insperiors.com
Photography Courtesy of © 2013 John Anderson Photography.
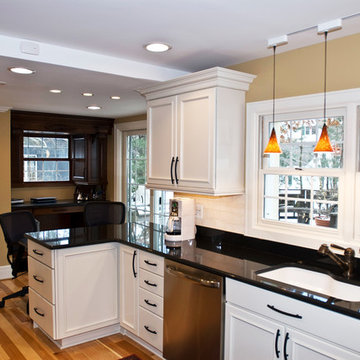
A very beautifull kitchen with every square inch of the room mazimized for functionality.
Visions in Photography
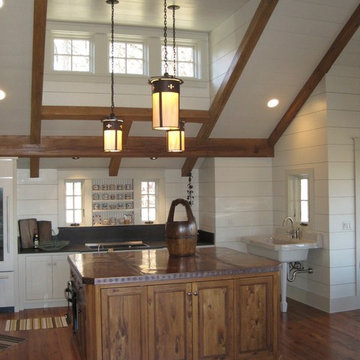
Custom made copper and slag glass lanterns, custom hand hammered copper countertop, antique elm used for island, floors and beams
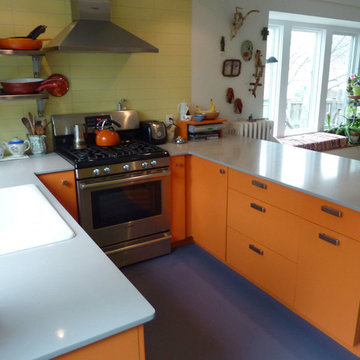
Boston Building Resources / Bright colors come alive with plenty of natural light.
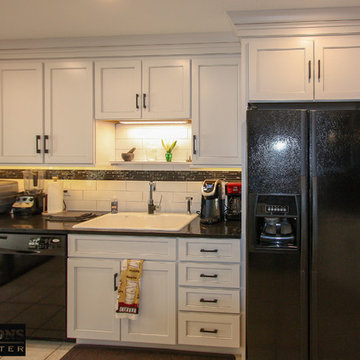
Presenting our newest happy customer and completed project. We extraordinarily updated this property for a budget conscious customer. With the small details, we made her home look like a million bucks!
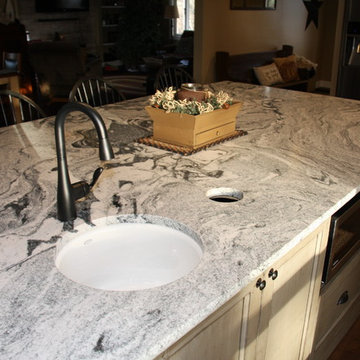
This country kitchen was designed with a busy family in mind. Lots of room around this massive island for the family to gather. Bright, white cabinets along the outside of the kitchen with built in double ovens and lots of light allow for natural flow. The beautiful grey, distressed island with loads of storage, a prep sink and a hole in the countertop for garbage to be wiped in makes meal prep a breeze. Plate racks, spice pull out drawers, and even a small bench for the cats make this homey kitchen complete.
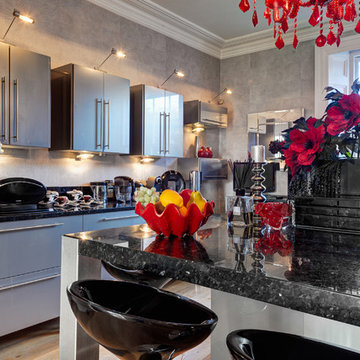
A stunning Georgian Rectory on the edge of a South Hams Village, South Devon. Contemporary Kitchen complete with bright-red Aga. Colin Cadle Photography, Photo-Styling, Jan Cadle
Kitchen Sink Ideas & Photos
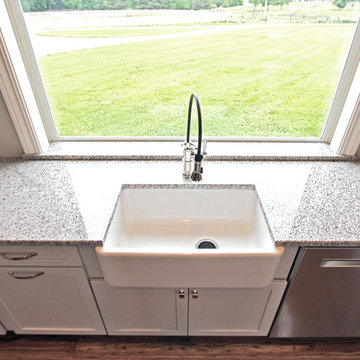
In this kitchen, we provided the cabinetry that was installed. This is Waypoint Cabinetry - All Plywood Construction - 410F Door Style - Painted Harbor and 401F Door Style - Cherry Slate to accent.
81
