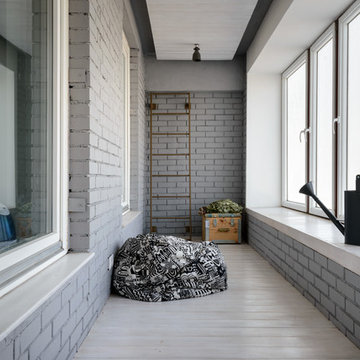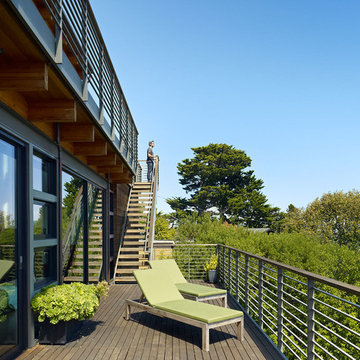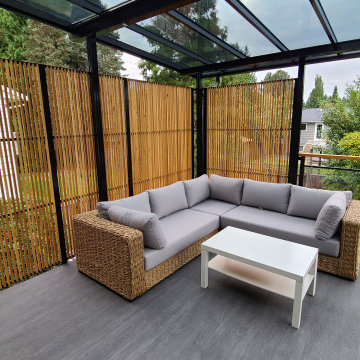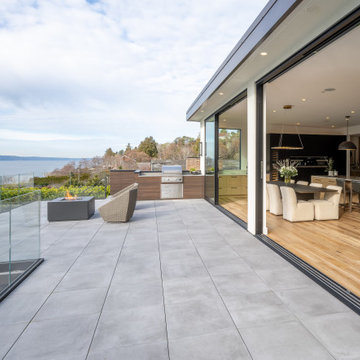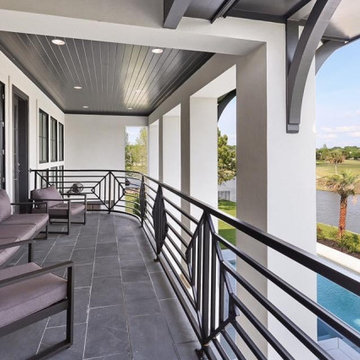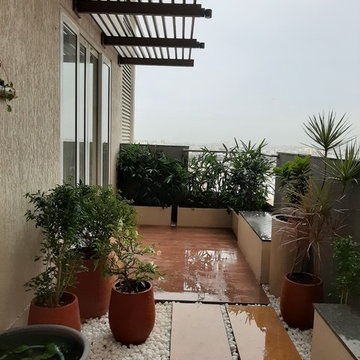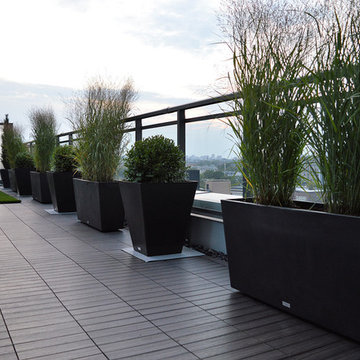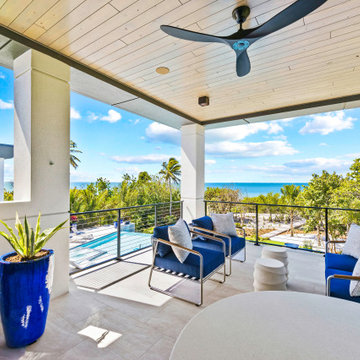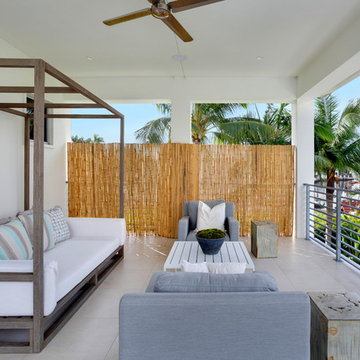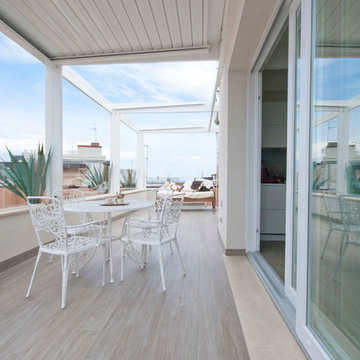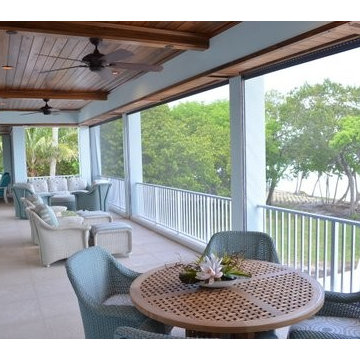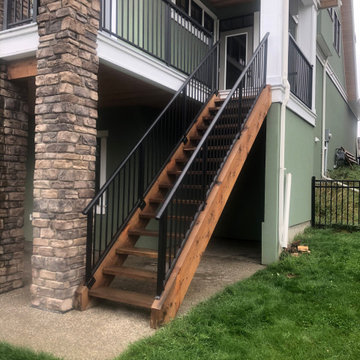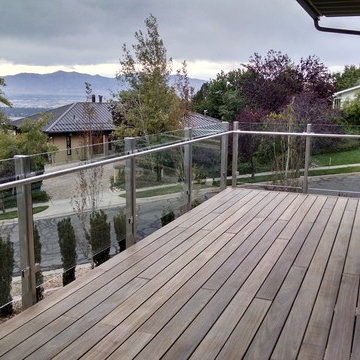Large Balcony Design Ideas
Refine by:
Budget
Sort by:Popular Today
141 - 160 of 2,548 photos
Item 1 of 2
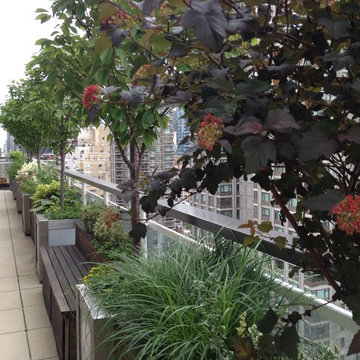
Here a narrow city block long set back becomes a thoroughfare of pleasing garden elements all lighted by the custom plexiglass and stainless LED planters. Seating areas, speakers and space to garden amidst the city's bustle is truly a luxurious experience.
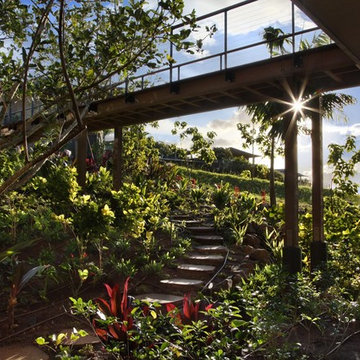
Bridge to home entry over lush garden walkway. The bridge has aluminum Ithaca style cable railing posts.
Railings by Keuka Studios
www.keuka-studios.com
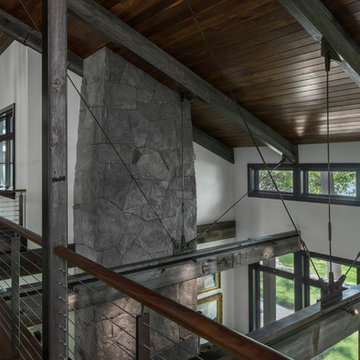
Tucked away in the backwoods of Torch Lake, this home marries “rustic” with the sleek elegance of modern. The combination of wood, stone and metal textures embrace the charm of a classic farmhouse. Although this is not your average farmhouse. The home is outfitted with a high performing system that seamlessly works with the design and architecture.
The tall ceilings and windows allow ample natural light into the main room. Spire Integrated Systems installed Lutron QS Wireless motorized shades paired with Hartmann & Forbes windowcovers to offer privacy and block harsh light. The custom 18′ windowcover’s woven natural fabric complements the organic esthetics of the room. The shades are artfully concealed in the millwork when not in use.
Spire installed B&W in-ceiling speakers and Sonance invisible in-wall speakers to deliver ambient music that emanates throughout the space with no visual footprint. Spire also installed a Sonance Landscape Audio System so the homeowner can enjoy music outside.
Each system is easily controlled using Savant. Spire personalized the settings to the homeowner’s preference making controlling the home efficient and convenient.
Builder: Widing Custom Homes
Architect: Shoreline Architecture & Design
Designer: Jones-Keena & Co.
Photos by Beth Singer Photographer Inc.
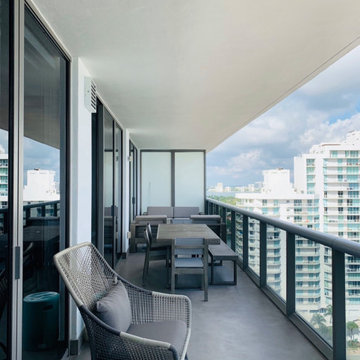
#miladesign #interiordesign #designer #miamidesigner #designbuild #modern #interior #microciment #artwork #abstract #white #warm #livingroom #sofa #fabric #cowhide #plant #coffeetable #accentchair #gray #blue #chandelier #gold #brass #wood #concrete #ciment #mongoliansheeskin
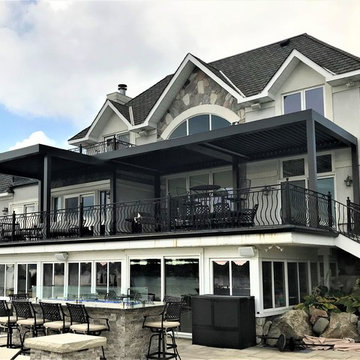
This beautiful, adjustable pergola gives the home owner the opportunity to enjoy their patio in sun or rain. The louvers can be adjusted to let in just the amount of light they want, and can even be closed completely, so the party can continue.
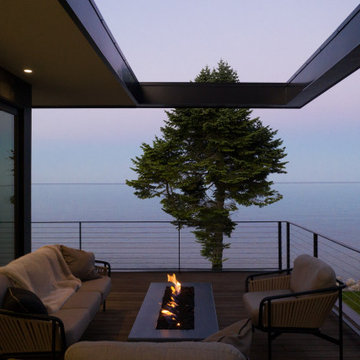
Modern Lake House on Lake Michigan in Wisconsin. This sweet lake home takes advantage of views from every floor with floor-to-ceiling windows capturing the morning sunrise as well as evening sunsets. Seamless indoor outdoor living with modern doors that open up to an expansive patio on the first floor and a large balcony on the second floor.
Size: 6 Beds, 5 Baths
Completion Date: 2019
Our Services: Architecture, Interior Design, Landscape Architecture, Construction by Vetter Construction LLC
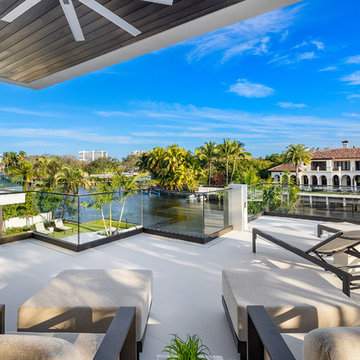
Infinity pool with outdoor living room, cabana, and two in-pool fountains and firebowls.
Signature Estate featuring modern, warm, and clean-line design, with total custom details and finishes. The front includes a serene and impressive atrium foyer with two-story floor to ceiling glass walls and multi-level fire/water fountains on either side of the grand bronze aluminum pivot entry door. Elegant extra-large 47'' imported white porcelain tile runs seamlessly to the rear exterior pool deck, and a dark stained oak wood is found on the stairway treads and second floor. The great room has an incredible Neolith onyx wall and see-through linear gas fireplace and is appointed perfectly for views of the zero edge pool and waterway. The center spine stainless steel staircase has a smoked glass railing and wood handrail.
Photo courtesy Royal Palm Properties
Large Balcony Design Ideas
8
