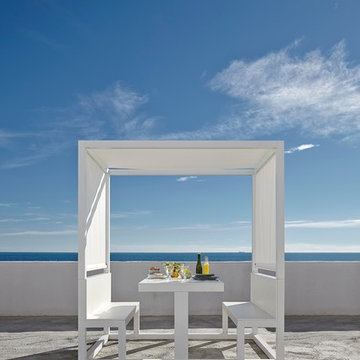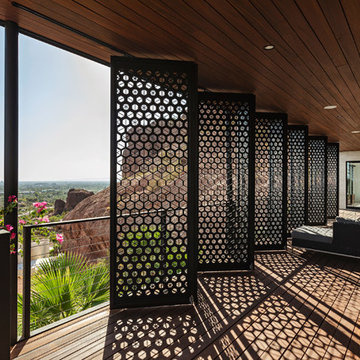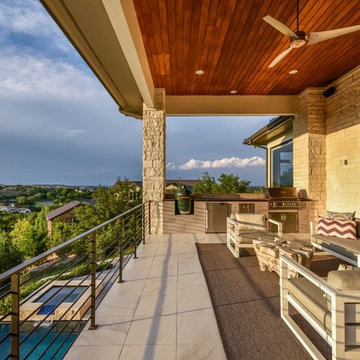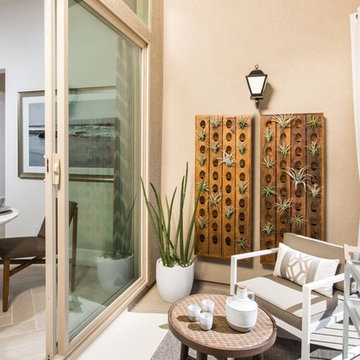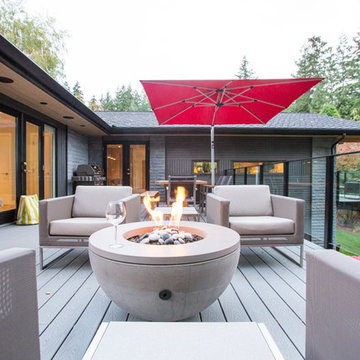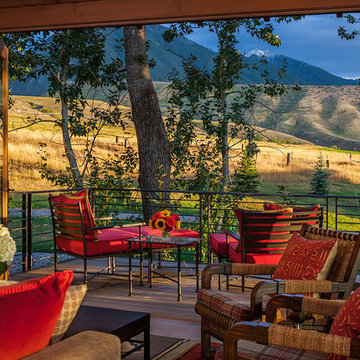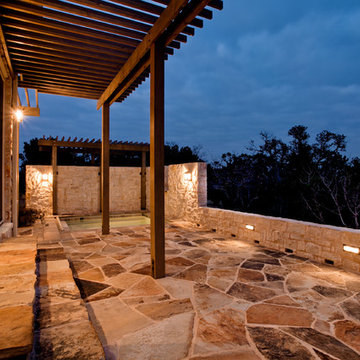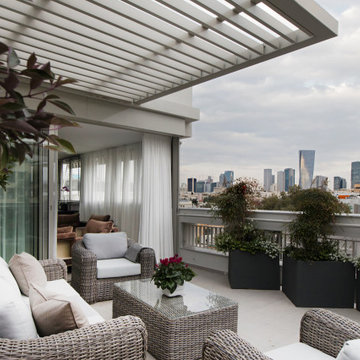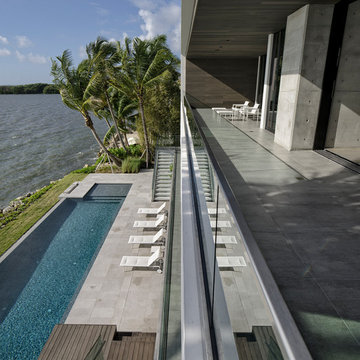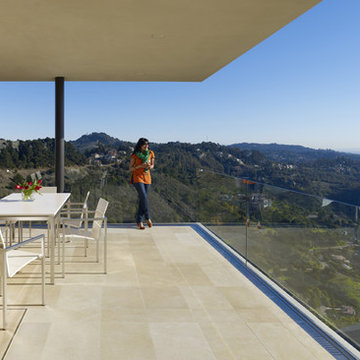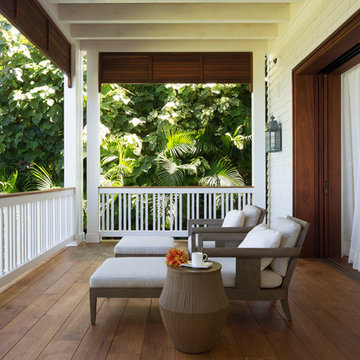Large Balcony Design Ideas
Refine by:
Budget
Sort by:Popular Today
161 - 180 of 2,548 photos
Item 1 of 2
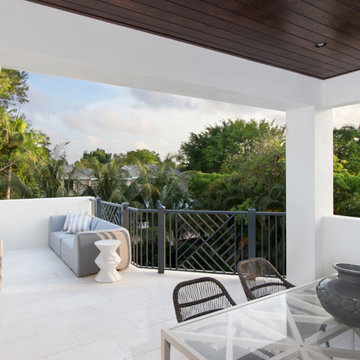
Sonoma House Plan - This 2-story house plan features an open floor plan with great room and an island kitchen. Other amenities include a dining room, split bedrooms and an outdoor living space.
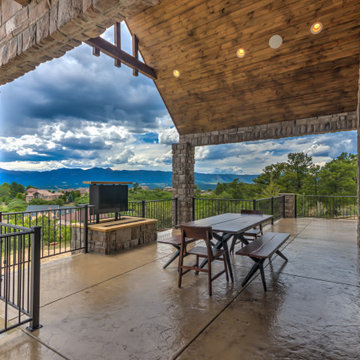
About This Project: Gracefully poised this English-inspired estate with elegant renaissance embellishments and timeless architecture. Guests are greeted by a cozy, Old Worlde atmosphere with features that include stately ceiling beams, custom paneling and columns, sophisticated moldings and a 20-foot high vaulted ceiling that extends through the great room and over the covered deck. A 16-foot high cupola overlooks the gourmet kitchen with professional-grade appliances, custom cabinetry, and amenities.
41 West is a member of the Certified Luxury Builders Network.
Certified Luxury Builders is a network of leading custom home builders and luxury home and condo remodelers who create 5-Star experiences for luxury home and condo owners from New York to Los Angeles and Boston to Naples.
As a Certified Luxury Builder, 41 West is proud to feature photos of select projects from our members around the country to inspire you with design ideas. Please feel free to contact the specific Certified Luxury Builder with any questions or inquiries you may have about their projects. Please visit www.CLBNetwork.com for a directory of CLB members featured on Houzz and their contact information.
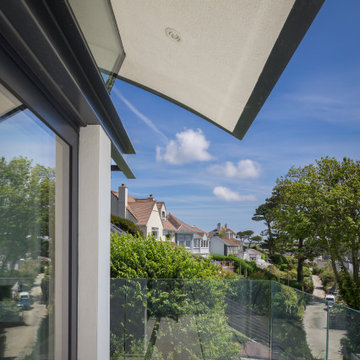
This extremely complex project was developed in close collaboration between architect and client and showcases unmatched views over the Fal Estuary and Carrick Roads.
Addressing the challenges of replacing a small holiday-let bungalow on very steeply sloping ground, the new dwelling now presents a three-bedroom, permanent residence on multiple levels. The ground floor provides access to parking, garage space, a roof-top garden and the building entrance, from where internal stairs and a lift access the first and second floors.
The design evolved to be sympathetic to the context of the site and uses stepped-back levels and broken roof forms to reduce the sense of scale and mass.
Inherent site constraints informed both the design and construction process and included the retention of significant areas of mature and established planting. Landscaping was an integral part of the design and green roof technology has been utilised on both the upper floor barrel roof and above the garage.
Riviera Gardens was ‘Highly Commended’ in the 2022 LABC Awards.
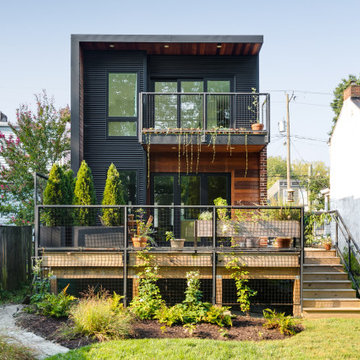
It was important not to interrupt the dynamic of this home's historic Church Hill neighborhood, and so all the exterior changes were kept to the back of the house, with the front remaining mostly unchanged.
Although the front of the house doesn’t give away its secrets, the back of the house is an unexpected but delightful surprise. Embracing the new rear addition is the home’s original brick wall. Architectural design as well as Commission of Architectural Review requirements put a lot of emphasis on keeping the original masonry intact, which was no small feat. It took a lot of planning, some delicate demolition and talented carpentry to ensure this piece of history remained.
In addition to the brick wall, other original aspects of the home were carefully preserved including the windows, floors and much of the trim work. Meanwhile all new, modern plumbing and fixtures were installed and custom cabinetry with inset routed “handles” were fabricated by Polosko Woodworks. Inside the home is even more appreciation of the original masonry with exposed brick walls in the primary bath.
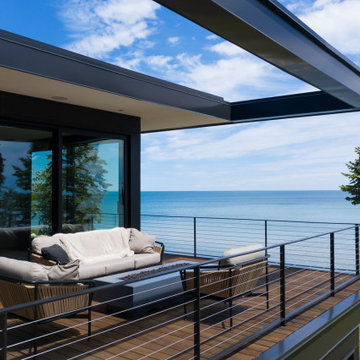
Modern Lake House on Lake Michigan in Wisconsin. This sweet lake home takes advantage of views from every floor with floor-to-ceiling windows capturing the morning sunrise as well as evening sunsets. Seamless indoor outdoor living with modern doors that open up to an expansive patio on the first floor and a large balcony on the second floor.
Size: 6 Beds, 5 Baths
Completion Date: 2019
Our Services: Architecture, Interior Design, Landscape Architecture, Construction by Vetter Construction LLC
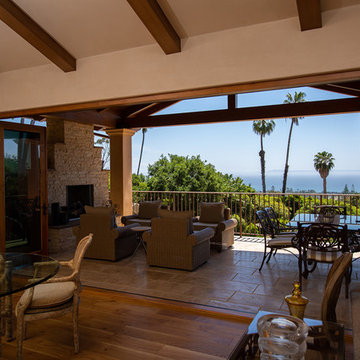
A large AG Folding Door System creates an open-air dining room by connecting the indoor living space to the balcony with wide-open views of the Pacific Ocean and Santa Cruz Island in the distance.
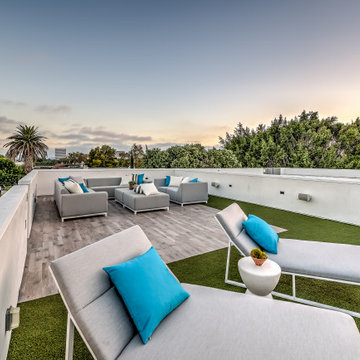
Features porcelain tile roof deck with synthetic grass. Offers sweeping views of the surrounding hills and city. Built in lighting and speakers cap off this one of kind space.
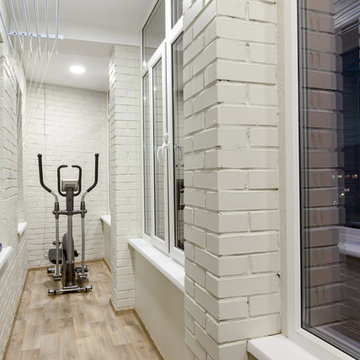
Дизайн интерьера Happy House A&D
Кутенковы Ирина и Александра
Фотограф Виталий Иванов
Large Balcony Design Ideas
9
