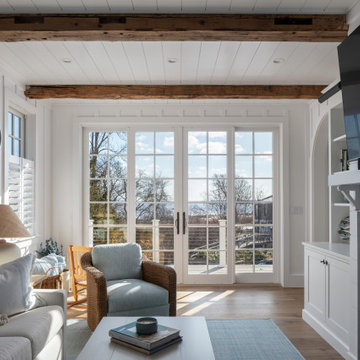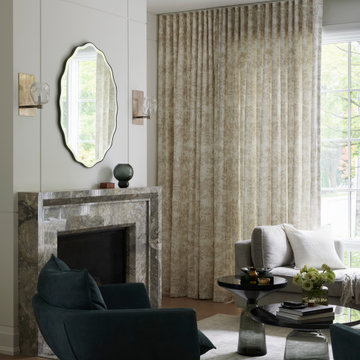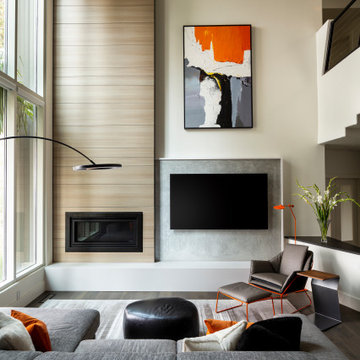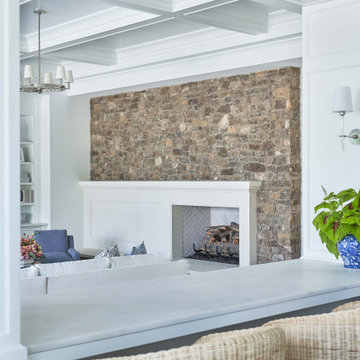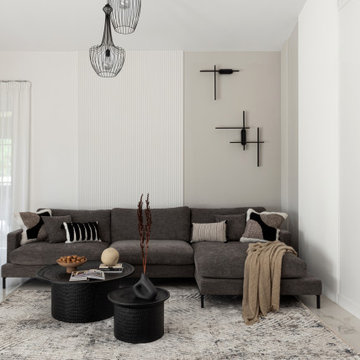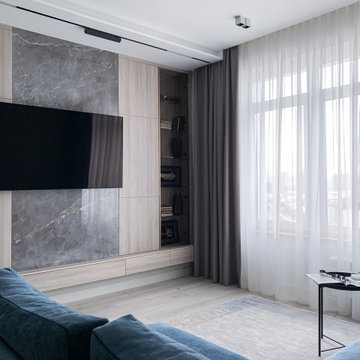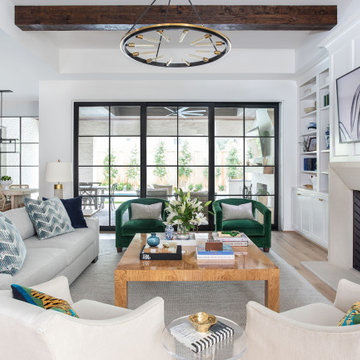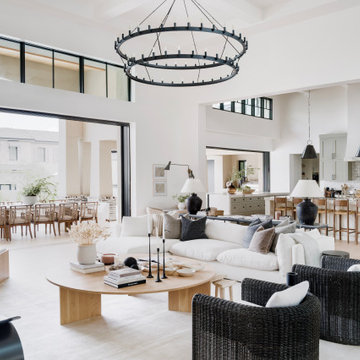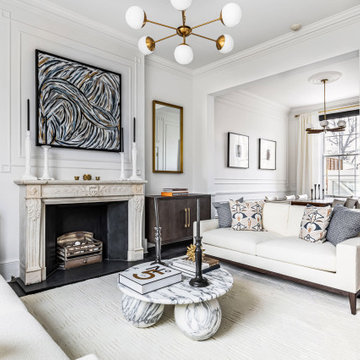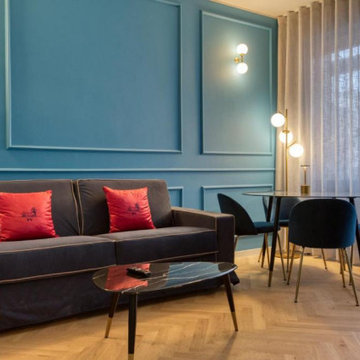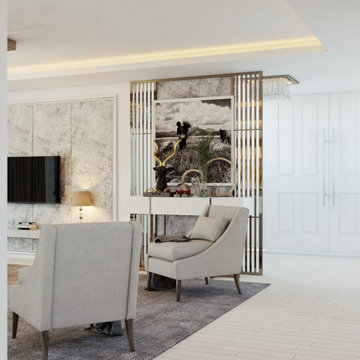Living Room Design Photos with Panelled Walls
Refine by:
Budget
Sort by:Popular Today
201 - 220 of 3,694 photos
Item 1 of 2

Главной фишкой данного помещения является 3D-панель за телевизором, с вырезанными в темном дереве силуэтами веток.
Сбоку от дивана стена выполнена из декоративной штукатурки, которая реверсом повторяет орнамент центрального акцента помещения. Напротив телевизора выделено много места под журнальный столик, выполненный из теплого дерева и просторный диван изумрудного цвета. Изначально у дивана подразумевалось сделать большой ковер, но из-за большого количества проб, подбор ковра затянулся на большой срок. Однако привезенный дизайнером ковер для фотосъемки настолько вписался в общую картину именно за счет своей текстуры, что было желание непременно оставить такой необычный элемент.
Сама комната сочетает яркие и бежевые тона, однако зона кабинета отделена цветовым решением, она в более темных деревянных текстурах. Насыщенный коричневый оттенок пола и потолка отделяет контрастом данную зону и соответствует вкусам хозяина. Рабочее место отгородили прозрачным резным стеллажом. А в дополнение напротив письменного стола стоит еще один стеллаж индивидуального исполнения из глубокого темного дерева, в котором много секций под документы и книги. Зону над компьютером хорошо освещает подвесной светильник, который, как и почти все освещение в доме, соответствует современному стилю.
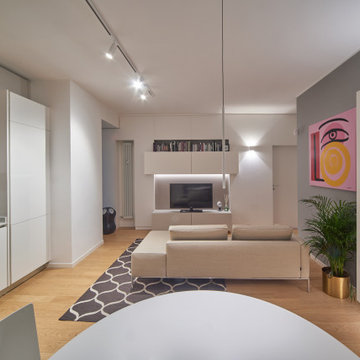
Open space soggiorno, zona pranzo e cucina
Mantenere un design raffinato senza perdere funzionalità è stato il tema di questo progetto.
Particolare attenzione è stata data al sistema di illuminazione per mantenere le ottime caratteristiche di luminosità naturale di cui gode questo ambiente durante le ore diurne.
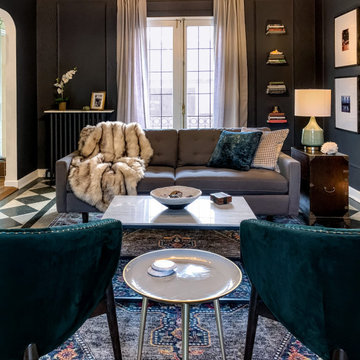
The living room of this 1920s-era University City, Missouri home had gorgeous architectural details, most impressively, stunning diamond-patterned terrazzo floors. They don't build them like this anymore. We helped the homeowner with the furniture layout in the difficult (long and narrow) space and developed an overall design using her existing furnishings as a jumping-off point. We painted the walls and picture moulding a soft, velvety black to give the space seriously cozy vibes and play up the beautiful floors. Accent furniture pieces (like the green velvet chairs), French linen draperies, rug, lighting, artwork, velvet pillows, and fur throw up the sophistication quotient while creating a space thats still comfortable enough to curl up with a cup of tea and a good book.

We love these exposed beams, the vaulted ceilings, custom fireplace mantel, custom lighting fixtures, and arched entryways.

The main level’s open floor plan was thoughtfully designed to accommodate a variety of activities and serves as the primary gathering and entertainment space. The interior includes a sophisticated and modern custom kitchen featuring a large kitchen island with gorgeous blue and green Quartzite mitered edge countertops and green velvet bar stools, full overlay maple cabinets with modern slab style doors and large modern black pulls, white honed Quartz countertops with a contemporary and playful backsplash in a glossy-matte mix of grey 4”x12” tiles, a concrete farmhouse sink, high-end appliances, and stained concrete floors.
Adjacent to the open-concept living space is a dramatic, white-oak, open staircase with modern, oval shaped, black, iron balusters and 7” reclaimed timber wall paneling. Large windows provide an abundance of natural light as you make your way up to the expansive loft area which overlooks the main living space and pool area. This versatile space also boasts luxurious 7” herringbone wood flooring, a hidden murphy door and a spa-like bathroom with a frameless glass shower enclosure, built-in bench and shampoo niche with a striking green ceramic wall tile and mosaic porcelain floor tile. Located beneath the staircase is a private recording studio with glass walls.
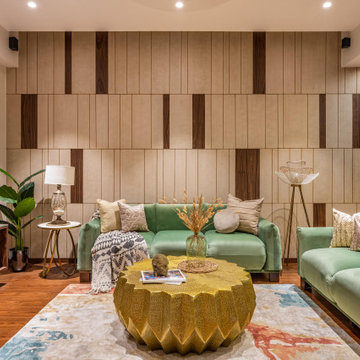
The living area serves as a perfect vantage point while standing amidst bursts of bold colours & textures giving the apartment a chic modern look. The muted colour scheme paired with a red brick wall and textured marble dining tabletop creates the perfect composition of visual variety.
Wooden flooring in the living and passage areas brings in a tinge of warmth to those cosy spaces. A sage green sofa with loveseat printed cushions and a wine colour bar console adds cherry pops of colour to the neutral shell that encompasses them. A pill-shaped bar console breaks the grid of straight-line furniture
Shiny metallic luxe finishes are induced in the form of brass through the centre table, bar console and other furniture fittings. The mirror glass wall lends a shiny metallic edge adding to the luxe factor of the space. Colourful potted home plants not only bring nature to the living room but also create a symphony of greens with the green sofa and love seat.
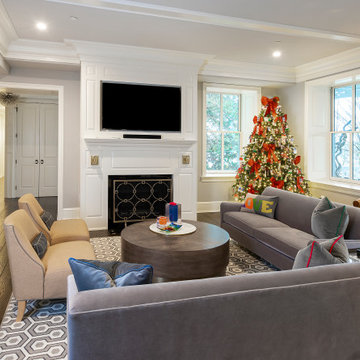
This condominium is modern and sleek, while still retaining much of its traditional charm. We added paneling to the walls, archway, door frames, and around the fireplace for a special and unique look throughout the home. To create the entry with convenient built-in shoe storage and bench, we cut an alcove an existing to hallway. The deep-silled windows in the kitchen provided the perfect place for an eating area, which we outfitted with shelving for additional storage. Form, function, and design united in the beautiful black and white kitchen. It is a cook’s dream with ample storage and counter space. The bathrooms play with gray and white in different materials and textures to create timeless looks. The living room’s built-in shelves and reading nook in the bedroom add detail and storage to the home. The pops of color and eye-catching light fixtures make this condo joyful and fun.
Rudloff Custom Builders has won Best of Houzz for Customer Service in 2014, 2015, 2016, 2017, 2019, 2020, and 2021. We also were voted Best of Design in 2016, 2017, 2018, 2019, 2020, and 2021, which only 2% of professionals receive. Rudloff Custom Builders has been featured on Houzz in their Kitchen of the Week, What to Know About Using Reclaimed Wood in the Kitchen as well as included in their Bathroom WorkBook article. We are a full service, certified remodeling company that covers all of the Philadelphia suburban area. This business, like most others, developed from a friendship of young entrepreneurs who wanted to make a difference in their clients’ lives, one household at a time. This relationship between partners is much more than a friendship. Edward and Stephen Rudloff are brothers who have renovated and built custom homes together paying close attention to detail. They are carpenters by trade and understand concept and execution. Rudloff Custom Builders will provide services for you with the highest level of professionalism, quality, detail, punctuality and craftsmanship, every step of the way along our journey together.
Specializing in residential construction allows us to connect with our clients early in the design phase to ensure that every detail is captured as you imagined. One stop shopping is essentially what you will receive with Rudloff Custom Builders from design of your project to the construction of your dreams, executed by on-site project managers and skilled craftsmen. Our concept: envision our client’s ideas and make them a reality. Our mission: CREATING LIFETIME RELATIONSHIPS BUILT ON TRUST AND INTEGRITY.
Photo Credit: Linda McManus Images
Design Credit: Staci Levy Designs
Living Room Design Photos with Panelled Walls
11
