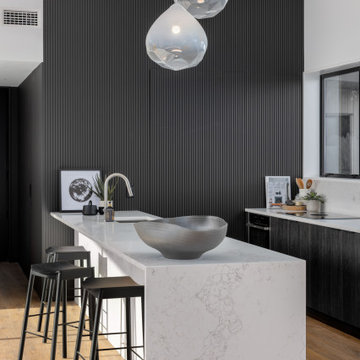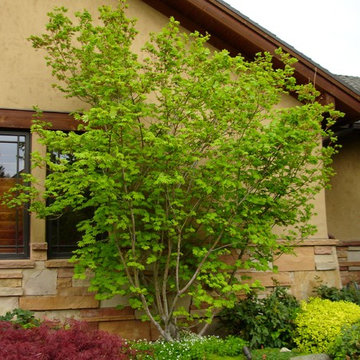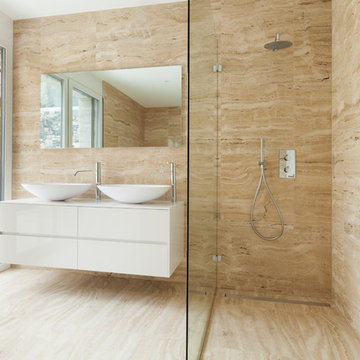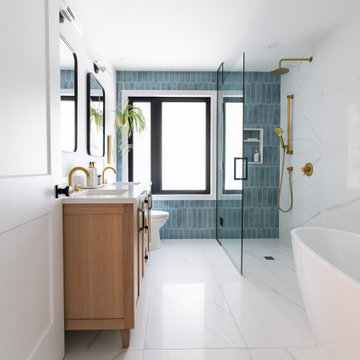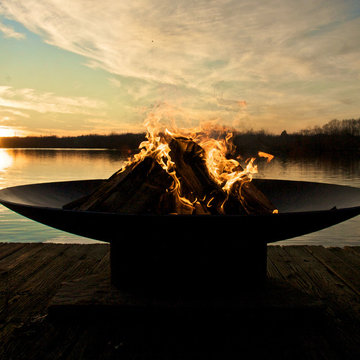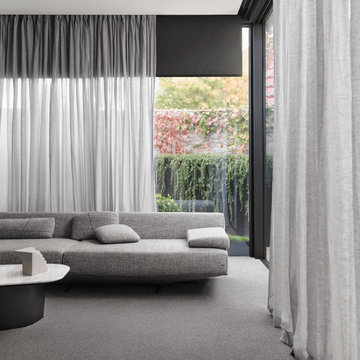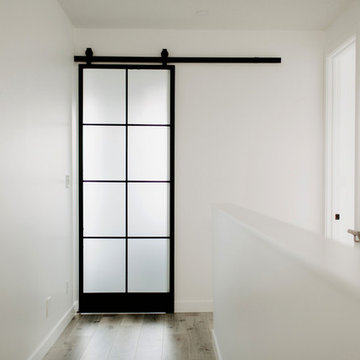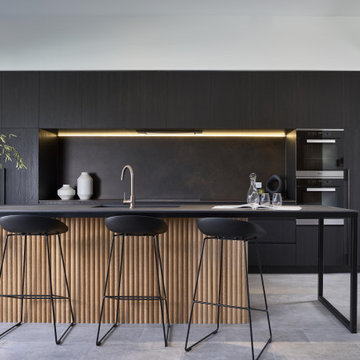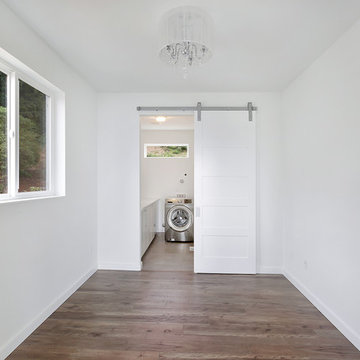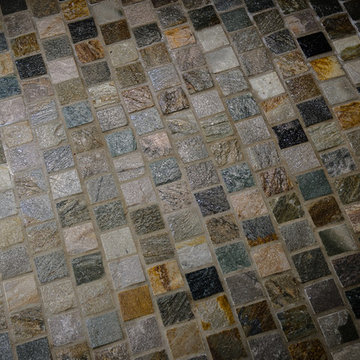2,962,921 Modern Home Design Photos
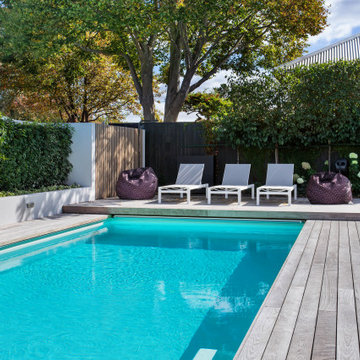
A stylish modern home with a stunning pool to match. This custom pool was designed and built by Jim and the team at Mayfair Pools Canterbury. This striking pool is a finalist in the Mayfair Pools Pool of the Year Awards 2021.
Find the right local pro for your project

La cocina es principalmente de tonos grises, pero en su centro destaca el color de la madera de sus armarios altos. En su espacio central se presenta una gran isla, como espacio práctico de cocina y de encuentro casual en el día a día

Most people would relate to the typical floor plan of a 1980's Brick Veneer home. Disconnected living spaces with closed off rooms, the original layout comprised of a u shaped kitchen with an archway leading to the adjoining dining area that hooked around to a living room behind the kitchen wall.
The client had put a lot of thought into their requirements for the renovation, knowing building works would be involved. After seeing Ultimate Kitchens and Bathrooms projects feature in various magazines, they approached us confidently, knowing we would be able to manage this scale of work alongside their new dream kitchen.
Our designer, Beata Brzozowska worked closely with the client to gauge their ideals. The space was transformed with the archway wall between the being replaced by a beam to open up the run of the space to allow for a galley style kitchen. An idealistic walk in pantry was then cleverly incorporated to the design, where all storage needs could be concealed behind sliding doors. This gave scope for the bench top to be clutter free leading out to an alfresco space via bi-fold bay windows which acted as a servery.
An island bench at the living end side creates a great area for children to sit engaged in their homework or for another servery area to the interior zone.
A lot of research had been undertaken by this client before contacting us at Ultimate Kitchens & Bathrooms.
Photography: Marcel Voestermans
2,962,921 Modern Home Design Photos
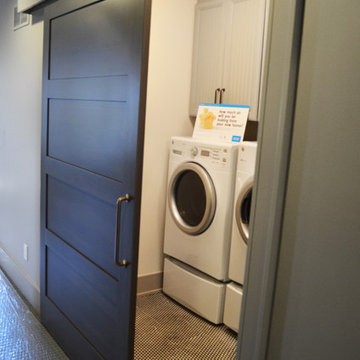
This door style and finish was created by directly working with the Romanelli & Hughes Custom Home Builders and their interior designer Kristen Duchemin. Featured in the 2013 BIA Parade of Homes in Columbus, OH; the "special feature" of this home was given the Gold Award for the Trim Package, which included the Liberty Door shown, as well as, the ash hardwood flooring and custom designed trim.
This L-401 Liberty door design features 4 horizontal flat panels with a customized 7/8" solid step panel. This door was built to be part of sliding door unit.
12



















