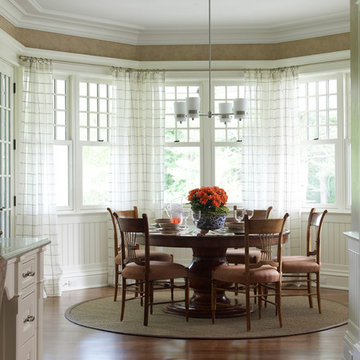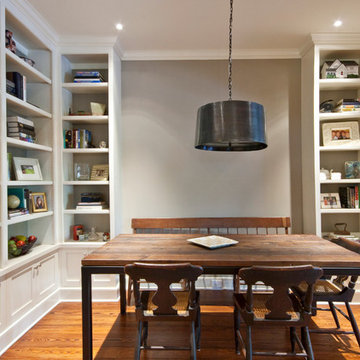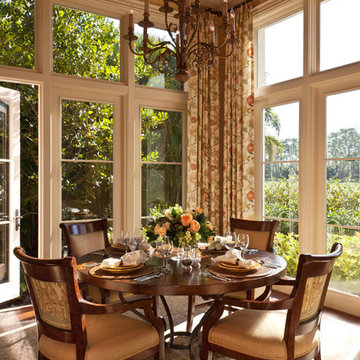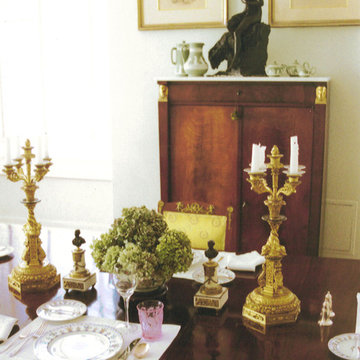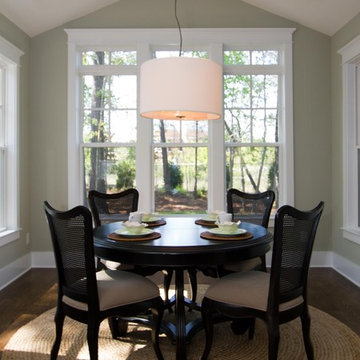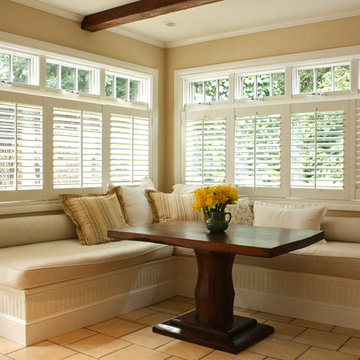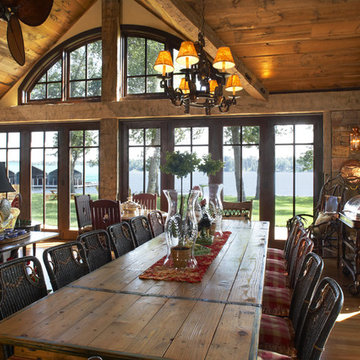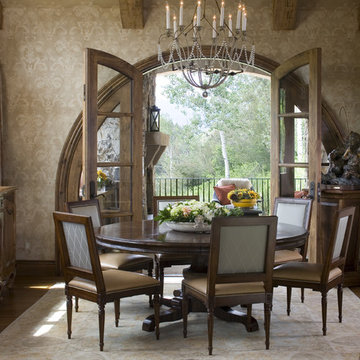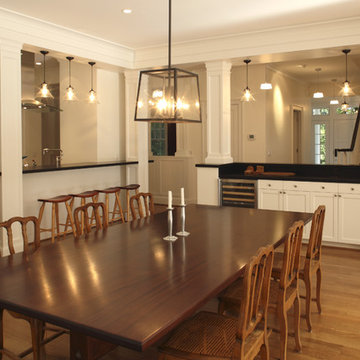Traditional Dining Room Design Ideas
Refine by:
Budget
Sort by:Popular Today
121 - 140 of 149,933 photos
Item 1 of 4
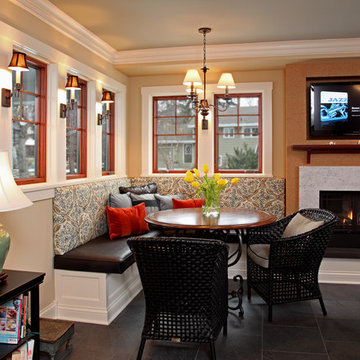
Project by Home Tailors Building & Remodeling
in collaboration with M. Valdes Architects and Vivid Interiors
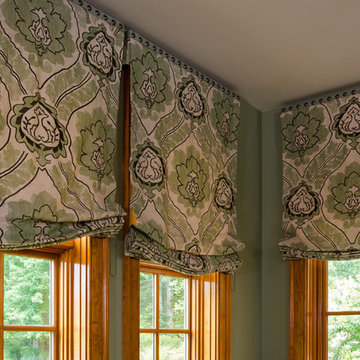
John Magor Photography. This family was interested in a super formal dining room. We chose a round table to fill the space and dark moss green walls for a cozy, earthy feel. The dining chairs all all different to add fun and whimsy to the space. The elegant roman shades have a nail head trim detail for a masculine touch.
Find the right local pro for your project
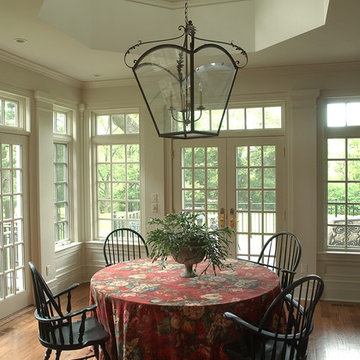
Light floods the breakfast room and kitchen through the eight sided lantern and clearstory windows on two exterior window walls.
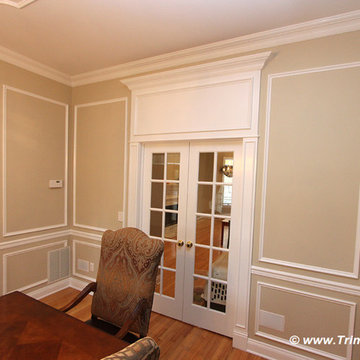
We specialize in moldings installation, crown molding, casing, baseboard, window and door moldings, chair rail, picture framing, shadow boxes, wall and ceiling treatment, coffered ceilings, decorative beams, wainscoting, paneling, raise panels, recess panels, beaded panels, fireplace mantels, decorative columns and pilasters.
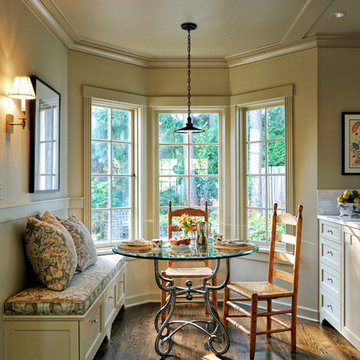
TJC completed a Paul Devon Raso remodel of the entire interior and a reading room addition to this well cared for, but dated home. The reading room was built to blend with the existing exterior by matching the cedar shake roofing, brick veneer, and wood windows and exterior doors.
Lovely and timeless interior finishes created seamless transitions from room to room. In the reading room, limestone tile floors anchored the stained white oak paneling and cabinetry. New custom cabinetry was installed in the kitchen, den, and bathrooms and tied in with new molding details such as crown, wainscoting, and box beams. Hardwood floors and painting were completed throughout the house. Carrera marble counters and beautiful tile selections provided a rare elegance which brought the house up to it’s fullest potential.
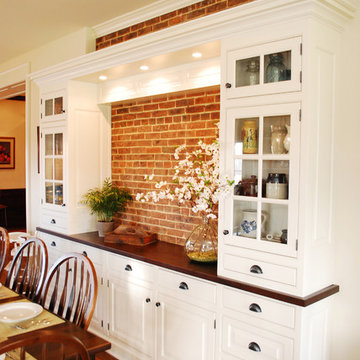
Farmhouse Kitchen Renovation -- Amish-built cabinetry, roll-out spice racks to either side of 48" Thermador range, farmhouse sink, honed Absolute Black granite countertops, Tippu White granite on island (single slab 50 SF), Black Walnut island.
Custom built buffet in front of exposed brick of original house structure has Black Walnut countertop taken from original wainscot that durning project demolition -- piece is believed to be up to 350 years old.
Wine Rack is all Black Walnut with undermount wet bar sink.
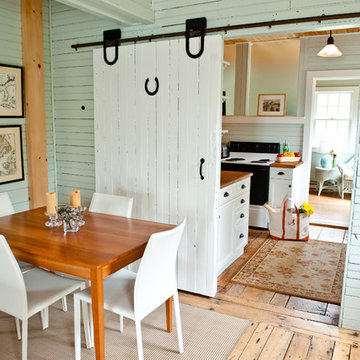
photo credit: KristinaObrien.com
Repurposing the materials from the renovation of the main house (see Morris Project), converted a barn on the property into a living space including living room, kitchen, office, bathroom, and bedroom. The Barn is now an office space for the husband, a guest home for visitors, and a rental property for seasonal income.
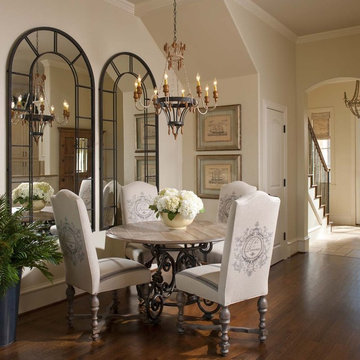
A townhome dining space opened up with large mirrors and designed for comfort.
Design: Wesley-Wayne Interiors
Photo: Dan Piassick
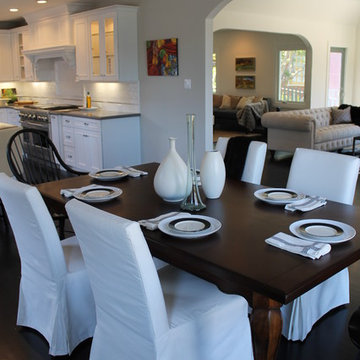
A traditional dining table with Crate and Barrel black Windsor chairs at each end and four of IKEA's Henriksdal white slipcovered chairs in the dining room. In the background, the living room and kitchen.
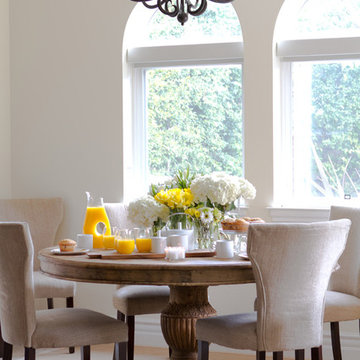
Traditional white dining room. Relaxing breakfast nook, white and bright space. antique looking dining table with chandelier
Traditional Dining Room Design Ideas
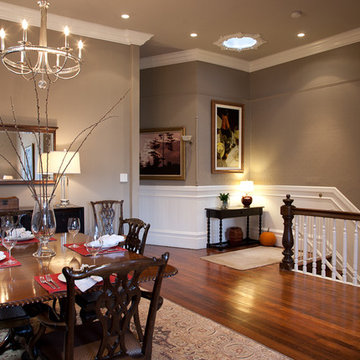
A hanging chandelier provides light an elegant atmosphere. Dark wood furniture in the dining room adds gravity and a nice contrast to the auburn wood floors, grey walls, and white detailed moldings. Though adjacent to the hallway and stairs, an area rug keeps the dining room a separate entity. This cozy retreat is in the Panhandle in San Francisco.
Photo Credit: Molly Decoudreaux
7
