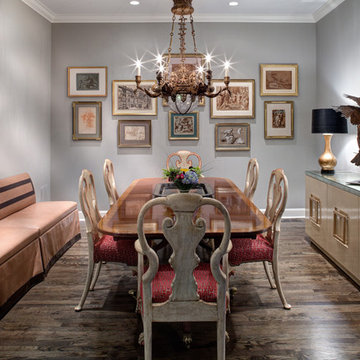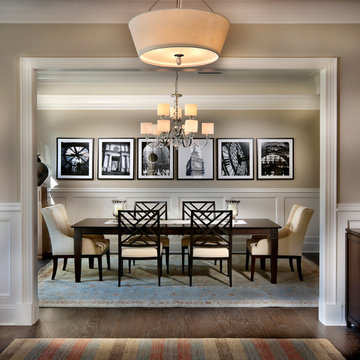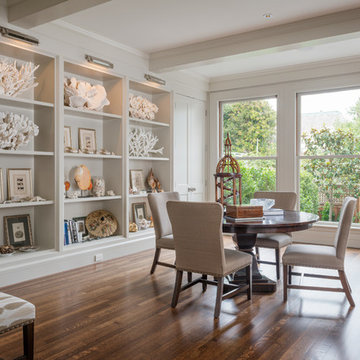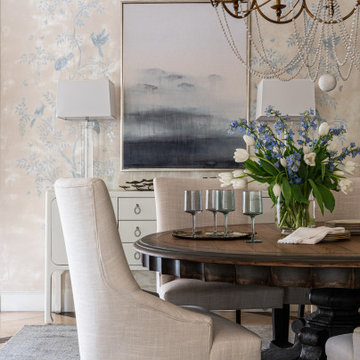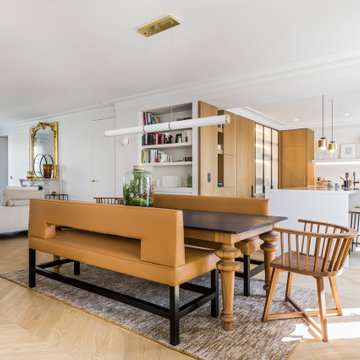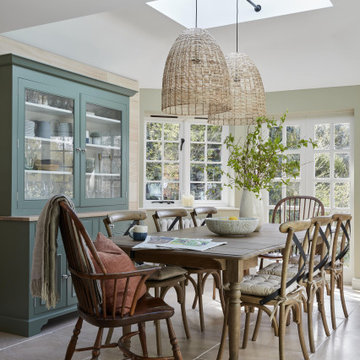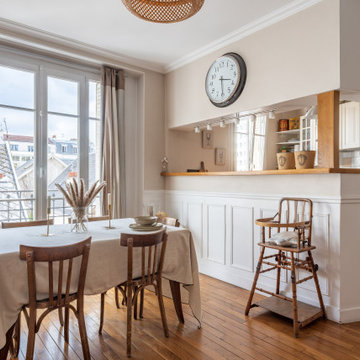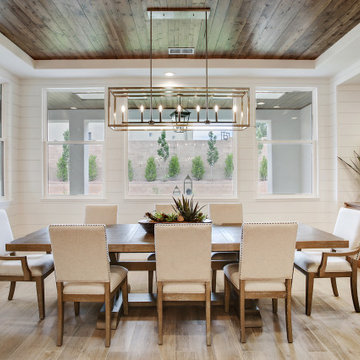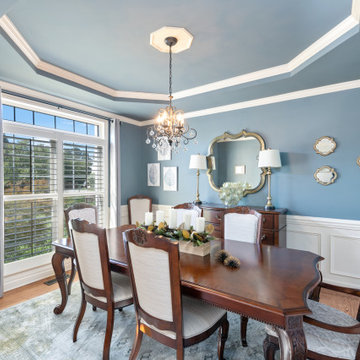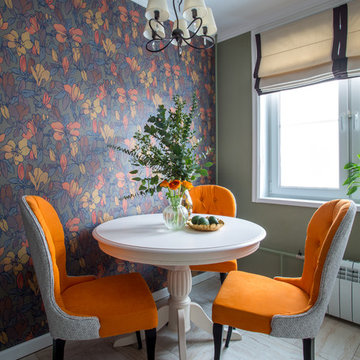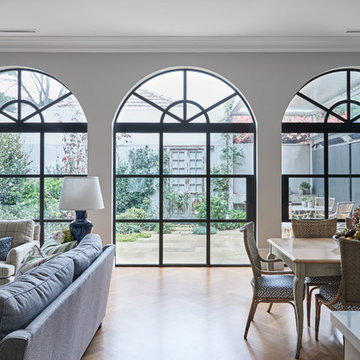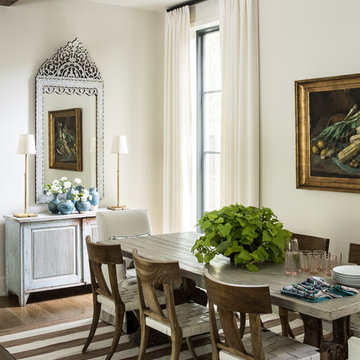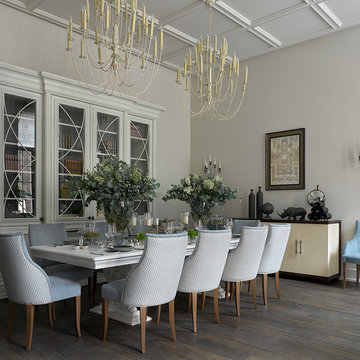Traditional Dining Room Design Ideas
Refine by:
Budget
Sort by:Popular Today
161 - 180 of 149,933 photos
Item 1 of 4
Find the right local pro for your project
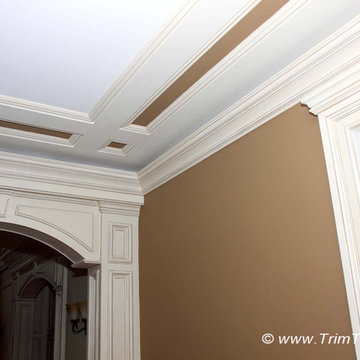
We specialize in moldings installation, crown molding, casing, baseboard, window and door moldings, chair rail, picture framing, shadow boxes, wall and ceiling treatment, coffered ceilings, decorative beams, wainscoting, paneling, raise panels, recess panels, beaded panels, fireplace mantels, decorative columns and pilasters. Ideas NJ
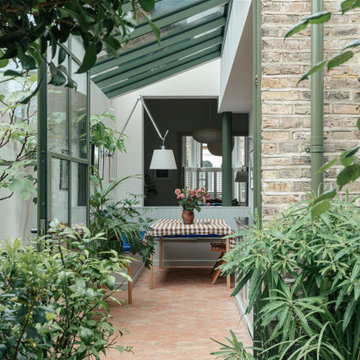
The floor finish in the kitchen is an externally used material and enhances the feeling that the kitchen sits within a glass house.
The green of the frame to the glazing continues on the front windows, garden planters, garden furniture and is even applied to the drainpipes.
Colour was an important influence throughout the house,
with heritage colours picked by the client to echo a more
traditional palette mixed with mid century furniture.
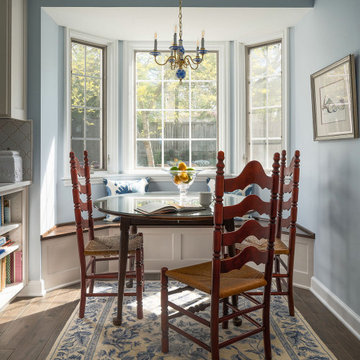
Breakfast nook - Existing bay window highlighted with installation of new custom bench with storage. Bench seat stained same color as island countertop.
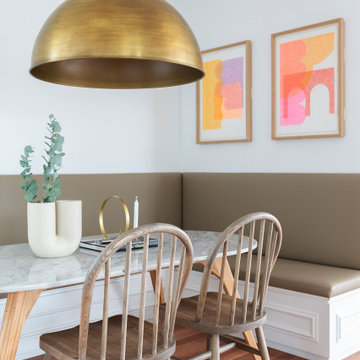
Located in the Canberra suburb of Old Deakin, this established home was originally built in 1951 by Keith Murdoch to house journalists of The Herald and Weekly Times Limited. With a rich history, it has been renovated to maintain its classic character and charm for the new young family that lives there.
Renovation by Papas Projects. Photography by Hcreations.
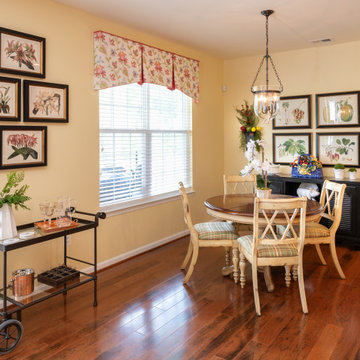
Ready for seating of 4 or 5 really. This nicely open room concept is part of the kitchen, Family room, and eating area. The Dining room you do not see in this image is separated by pretty white columns. These Island pendants are so charming. I love the black lantern look that picks up the black bar stools. Touches of black are classic and always added with touches makes any room look really pretty. The wood floors shown here are beautiful and much so in person. They really work together with the soft yellow walls, and colorful artwork, furnishings, window treatments, and custom area rugs.
Traditional Dining Room Design Ideas
9

