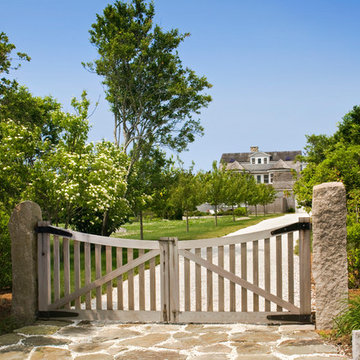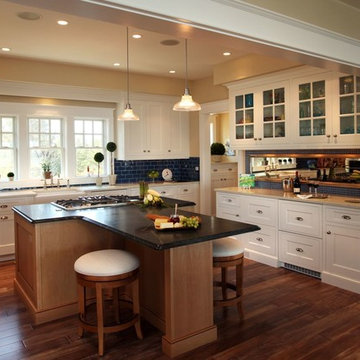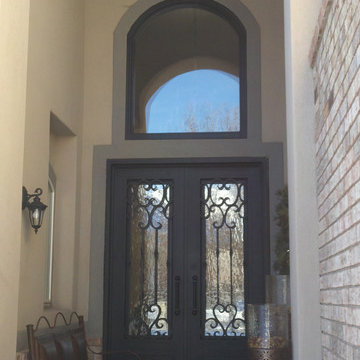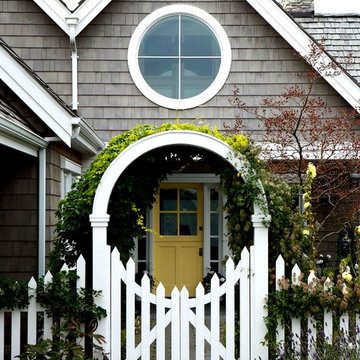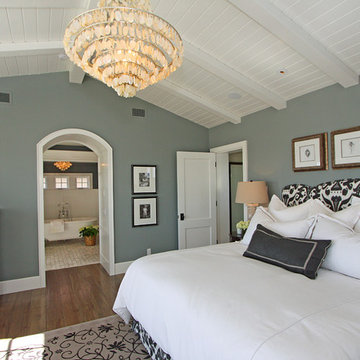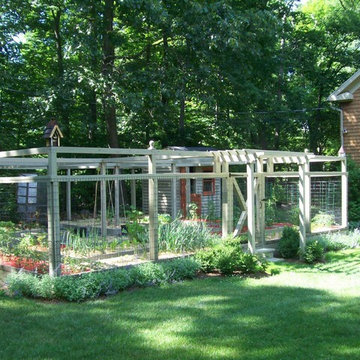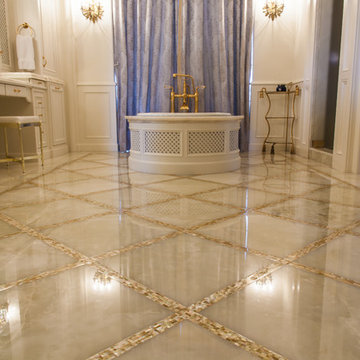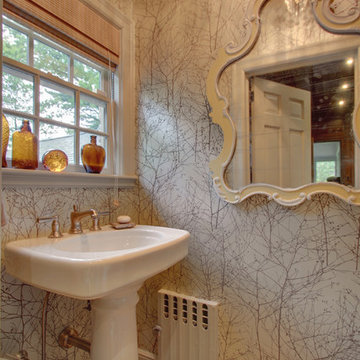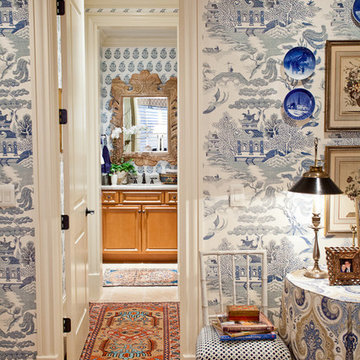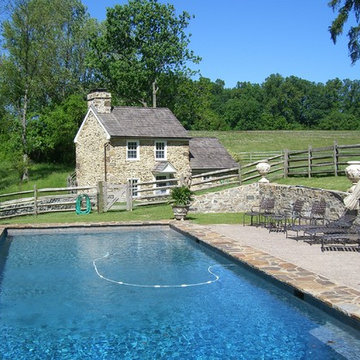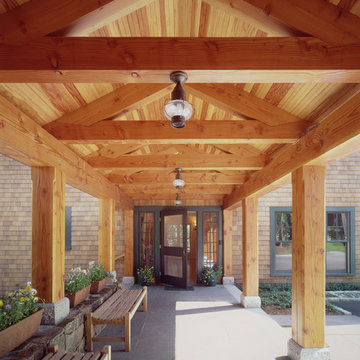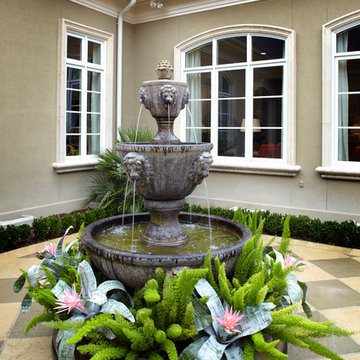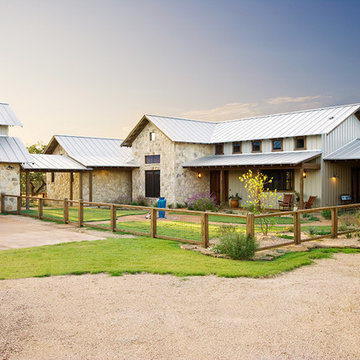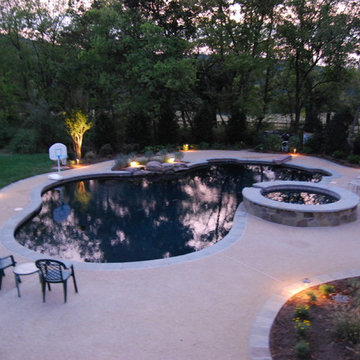4,109,183 Traditional Home Design Photos
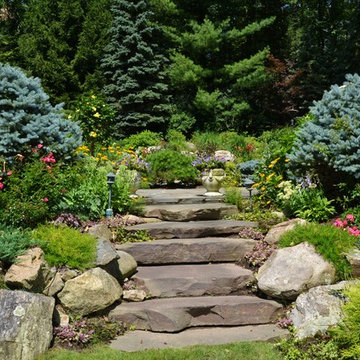
Stone steps through backyard, leading from lower lawn to upper pool area. Photo by Heather Knapp
Find the right local pro for your project
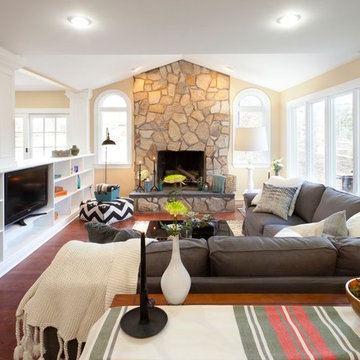
The homeowners of this house wanted to maintain the open feeling of their space, but add a little more distinction between the different zones of the first floor. By adding a structural half wall with custom shelving, we combined design and function. A stone fireplace flanked by arched windows is the main focal point of the room, while a comfortable gray sectional - piled high with pillows and throws - offers plenty of seating to gather around the TV custom fit into the shelving of the half wall. A bar opposite the fireplace is perfect for entertaining. Photo by Chris Amaral.
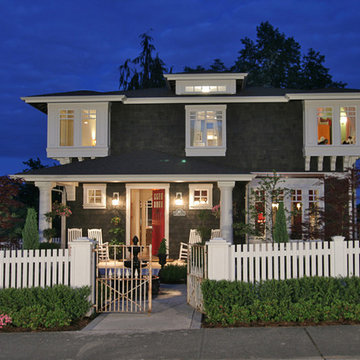
We designed this home from the ground up to mirror a classic Seattle style of home from the 1920's. Called a Seattle Box or Four Square, it was a popular shingled design that arose as a reaction to the fussy exteriors of the Victorian era homes. With simple lines, the home has great street appeal with black shingles and white trim. We designed the home to be classic in design, yet modern in its delivery inside.
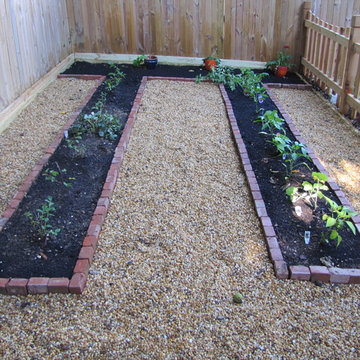
Small formal vegetable garden bordered with bricks and set in pea gravel.
Photo Credit: Joe Schaeffer
4,109,183 Traditional Home Design Photos
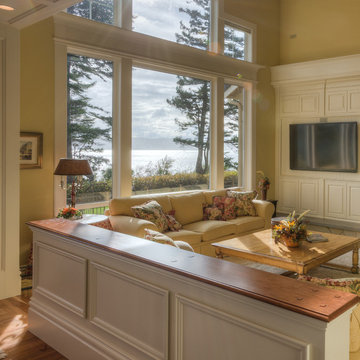
View to living room from dining area. Photography by Lucas Henning.
19



















