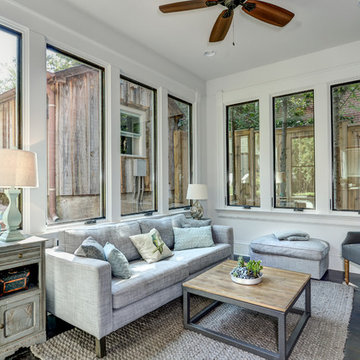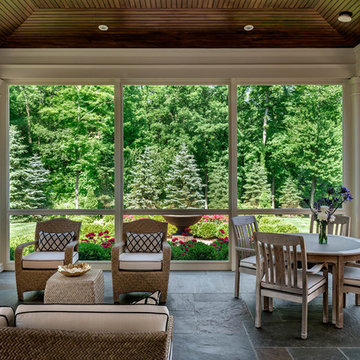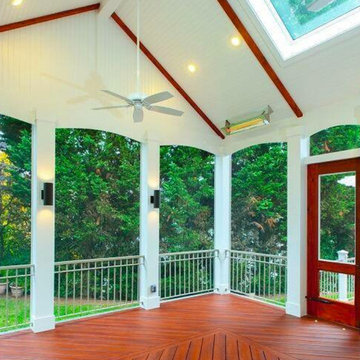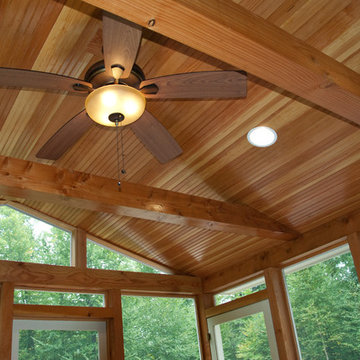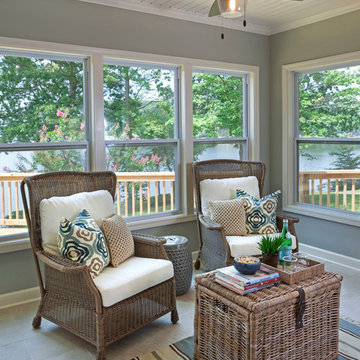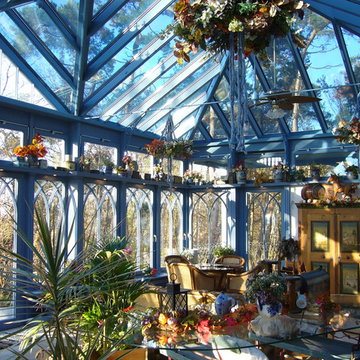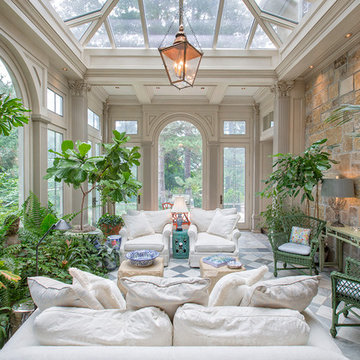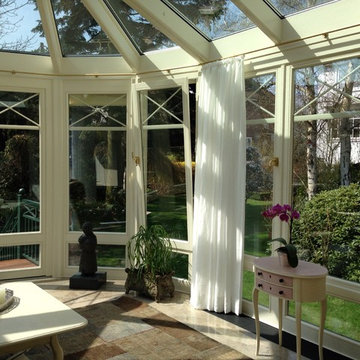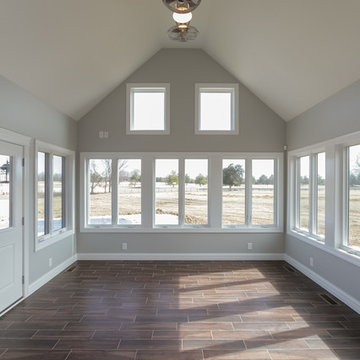Traditional Sunroom Design Photos
Refine by:
Budget
Sort by:Popular Today
21 - 40 of 14,968 photos
Item 1 of 2

The homeowners contacted Barbara Elza Hirsch to redesign three rooms. They were looking to create a New England Coastal inspired home with transitional, modern and Scandinavian influences. This Living Room
was a blank slate room with lots of windows, vaulted ceiling with exposed wood beams, direct view and access to the backyard and pool. The floor was made of tumbled marble tile and the fireplace needed to be completely redesigned. This room was to be used as Living Room and a television was to be placed above the fireplace.
Barbara came up with a fireplace mantel and surround design that was clean and streamlined and would blend well with the owners’ style. Black slate stone was used for the surround and the mantel is made of wood.
The color scheme included pale blues, whites, greys and a light terra cotta color.
Photography by Jared Kuzia

This new Sunroom provides an attractive transition from the home’s interior to the sun-filled addition. The same rich, natural materials and finishes used in the home extend to the Sunroom to expand the home, The natural hardwoods and Marvin Integrity windows warms provide an elegant look for the space year-round.
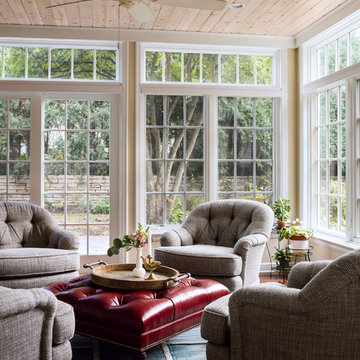
The sunroom features large windows with transoms, allowing more natural light into the space and offering visual and physical access to the homeowners' gardens. The lightly white-washed tongue and groove ceiling adds texture and interest.
Photo Credit - David Bader
Interior Design Partner - Jeff Wasserman
Find the right local pro for your project
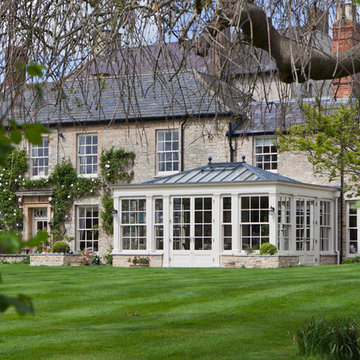
Many classical buildings incorporate vertical balanced sliding sash windows, the recognisable advantage being that windows can slide both upwards and downwards. The popularity of the sash window has continued through many periods of architecture.
For certain properties with existing glazed sash windows, it is a valid consideration to design a glazed structure with a complementary style of window.
Although sash windows are more complex and expensive to produce, they provide an effective and traditional alternative to top and side-hung windows.
The orangery shows six over six and two over two sash windows mirroring those on the house.
Vale Paint Colour- Olivine
Size- 6.5M X 5.2M
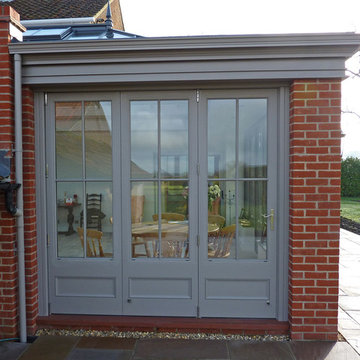
Side elevation of orangery extension featuring matching sliding folding doors (bi-fold doors).
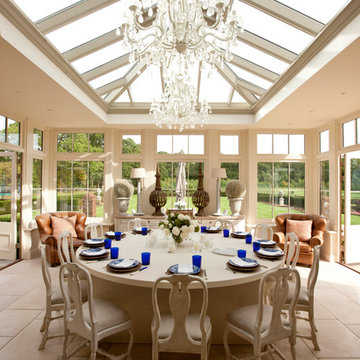
A formal dining room has been designed in this orangery. Pushing out onto the garden is gives the feeling of bringing the outside in. Created a bright large open space.
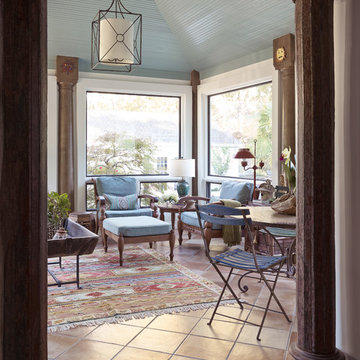
Remodeled screen porch to create a sunroom.
This bold, collected and colorful sunroom was designed with the intention of capturing as much lighting as we could, the windows replaced the screens that were originally in place. The columns were antique columns that created a unique transition from the kitchen & dining room to the sunroom.
The teak bench is from Indonesia, the berber rug is Moroccan, the tiki ottoman and french bistro table alongside the antique, wooden, pig trough coffee table with wood straps were the perfect eclectic mix to give the feel of an exotic space within the home.
Our tie in touch was the ceiling color which reflected the outdoor swimming pool through it's cool blue color, a final touch that brought the indoor-outdoor concept to life.
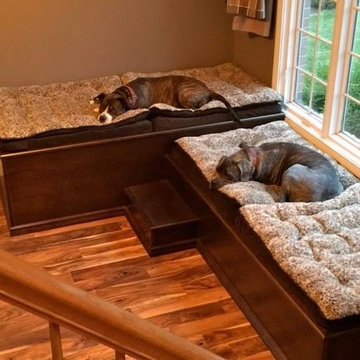
This home has "doggone" good design! This design, by Kendra Roenker of Modern Builders Supply, makes pet care easy for the owners, and luxurious for the dogs. The amenities go way beyond the basics. The faucet is placed above the water bowls—no more toting water from the kitchen sink and leaving a wet trail behind. The beds aren't just beds—they are raised beds with stepping stools. The feeding station holds toys, food, leashes and dog grooming tools—there will be no problems finding necessities. What more could a dog or a dog owner need? Kendra specified StarMark Cabinetry's Viola door style in Cherry finished in a beautiful brown cabinet color called Hazelnut. Job well done Kendra! Modern Builders Supply is a StarMark Cabinetry dealer in Florence, Kentucky.
Traditional Sunroom Design Photos
2
