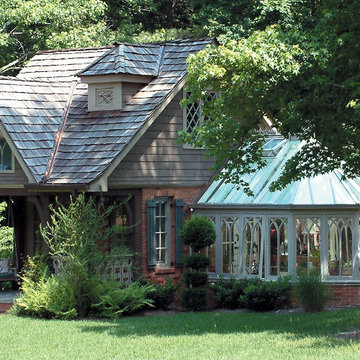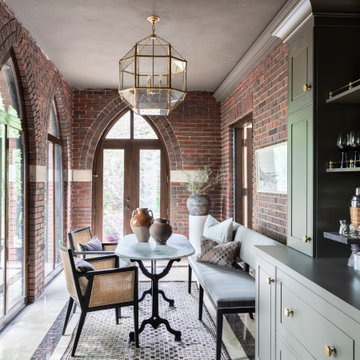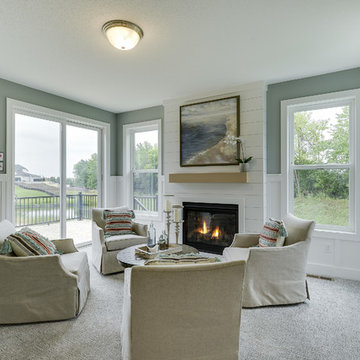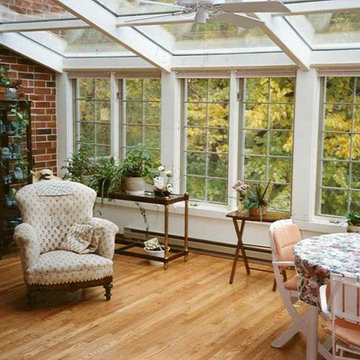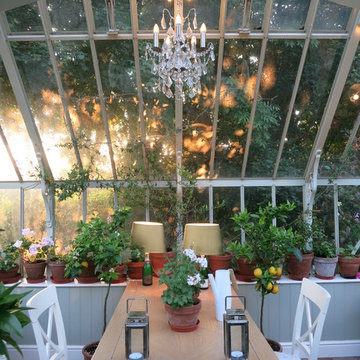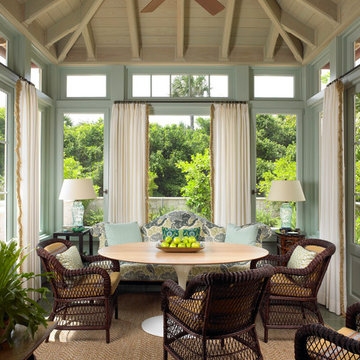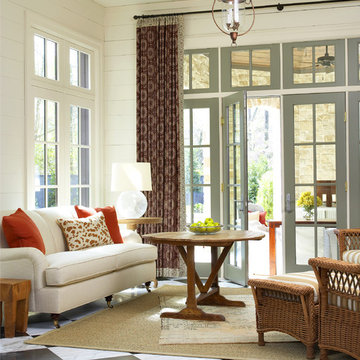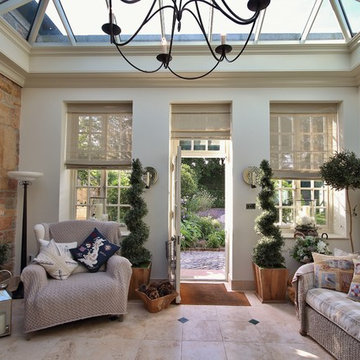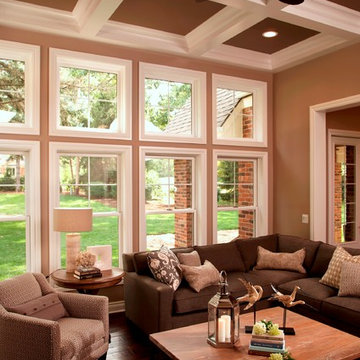Traditional Sunroom Design Photos
Refine by:
Budget
Sort by:Popular Today
41 - 60 of 14,961 photos
Item 1 of 2

This 1920's Georgian-style home in Hillsborough was stripped down to the frame and remodeled. It features beautiful cabinetry and millwork throughout. A marriage of antiques, art and custom furniture pieces were selected to create a harmonious home.
Bi-fold Nana doors allow for an open space floor plan. Coffered ceilings to match the traditional style of the main house. Galbraith & Paul, hand blocked print fabrics. Limestone flooring.
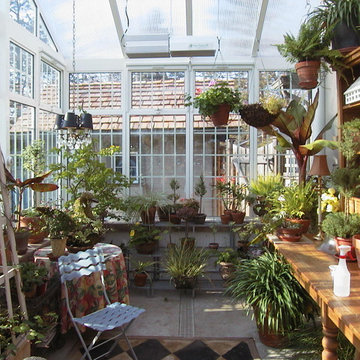
Winter gardening in the warm! If you are lucky to have a greenhouse and one that you can heat, then you can enjoy gardening right through the winter months. If you don't have a heater then you can buy horticultural bubble wrap. Remember you still need good ventilation to prevent fungal diseases open vents on sunnier days and close at night. You can grow a variety of salad crops and keep eating healthily all through the winter months as well as bring tender plants in to overwinter.
Find the right local pro for your project
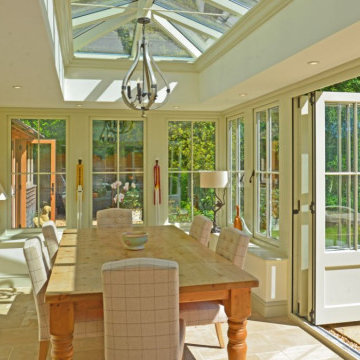
Twin Orangeries & Oak Garden Room for Thatched Family Home
This multi-phase project for this Grade II listed thatched family home in Hampshire has helped to transform this charming house and garden into a luxurious living space, packed full of features for today’s modern lifestyle.
Over several contracts, our customer chose David Salisbury to design and install effectively 3 different extensions: two orangeries and an oak garden room. We will take a look at each of these structures in turn.
Orangery for rear of property to extend kitchen
The first phase involved the design of a substantial orangery measuring just under 7.5 metres across by approximately 3m deep, extending across the main portion of the rear of this cottage.
This created a light-filled open place living space off the existing kitchen, designed to accommodate a large dining area. Whilst the French doors and extensive roof lantern are perhaps the central exterior design features, the basement spiral wine cellar is the most eye-catching design highlight from an interior perspective.
The overall design scheme needed to consider the removal of a couple of existing windows, one of which was a bay window, along with interior access to the utility room and connection to the new oak garden room. The complexity of this design and associated engineering required underline the benefits of choosing an award-winning manufacturer like David Salisbury.
The bespoke timber joinery is finished in the sympathetic shade of Pebble White, from our own unique colour palette.
Oak Garden Room
The separate oak garden room was designed, manufactured and installed in parallel with the main orangery. An interesting design, with a fully tiled roof to complement the rear gables of the original building, it was rounded off with oak weather boarding to complete the look.
Although connected with access to the orangery, this oak framed structure appears like a freestanding building. Combining the practicality of a utility room with a boot room, along with plenty of space for the family dogs, this design is the perfect marriage of form and function.
Re-thinking the existing orangery
Finally, a smaller legacy orangery needed updating, the result of a previous extension, in order to complement the look of the larger new orangery.
A new roof lantern and replacement joinery sides were designed and installed a couple of years after the initial projects. Utilising the same Pebble White paint finish and same design features, this original orangery link has now been updated to create a join-up look across the rear of the main part of the home.
As with every listed building project, the key was to ensure the design was sympathetic to the original building. David Salisbury handled all of the planning permission and listed building consents, with a detailed Heritage Statement, written by our designer Nigel Blake, a key consideration.
With every element of this project now complete, the rear of this property has been truly transformed – with a significantly increased footprint, stylish additional living space and views of the beautifully tended gardens.
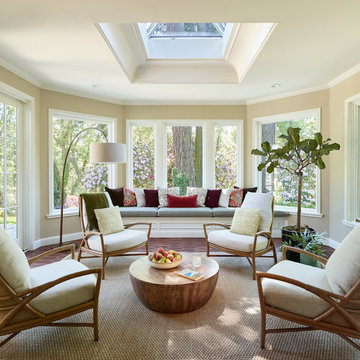
The light filled Sunroom is the perfect spot for entertaining or reading a good book at the window seat.
Project by Portland interior design studio Jenni Leasia Interior Design. Also serving Lake Oswego, West Linn, Vancouver, Sherwood, Camas, Oregon City, Beaverton, and the whole of Greater Portland.
For more about Jenni Leasia Interior Design, click here: https://www.jennileasiadesign.com/
To learn more about this project, click here:
https://www.jennileasiadesign.com/crystal-springs
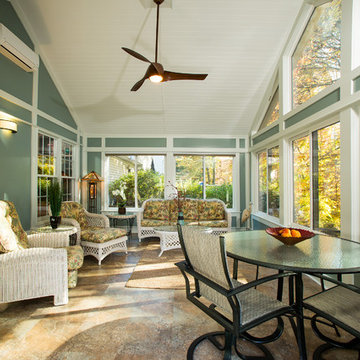
Schroeder Design/Build designed a new addition to replace an existing aluminum sunroom on this Fairfax home. This new space can be used all year and has a beautiful window wall and solar tubes. The beautiful view and all the natural light makes you feel like you are sitting outdoors.
Greg Hadley
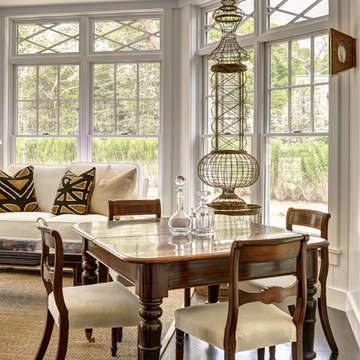
The Hamptons Collection Cove Hollow by Yankee Barn Homes
Sunroom
Chris Foster Photography
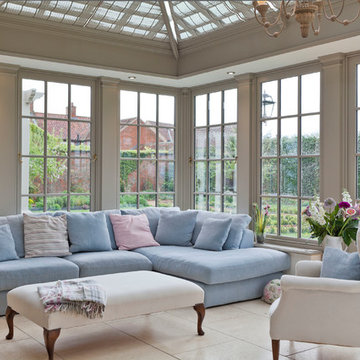
This Orangery provides the finishing touches to a completely renovated Georgian rectory in Lincolnshire.
An open-plan kitchen extension is created by removing the wall between the two spaces, also allowing light to flood into the once-dark kitchen area.
The result is a much-used room which is enjoyed by the whole family at all times of the day.
A small built-in dining table makes meal times a pleasure, whilst experiencing the atmosphere of the orangery.
Vale Paint Colour- Mud Pie
Size- 7.2M X 4.1M
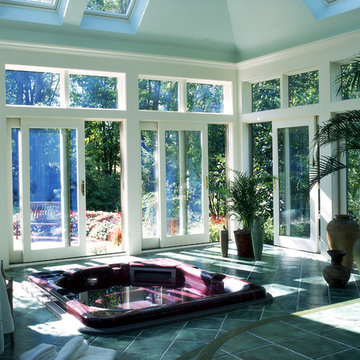
Painted Wood Sliding Patio Doors, Transoms and Fixed Windows (Custom Wood) create a gorgeous sunroom. AuraLast pine provides superior protection from water saturation and energy efficient Low-E glass helps keep indoor temperatures comfortable.
Traditional Sunroom Design Photos
3
