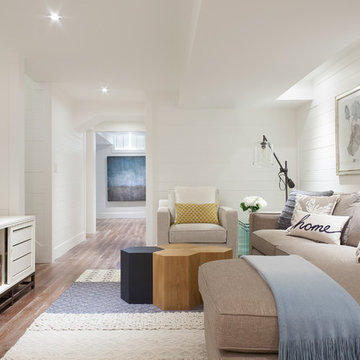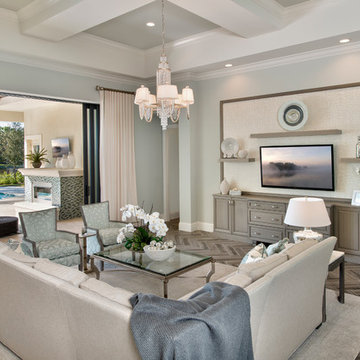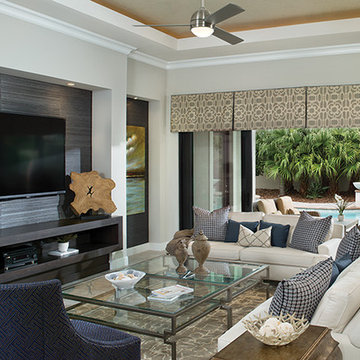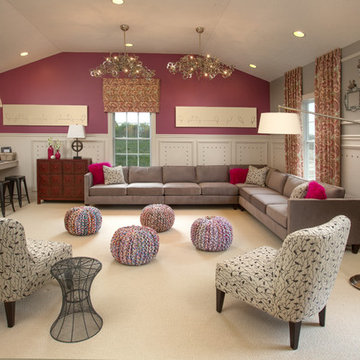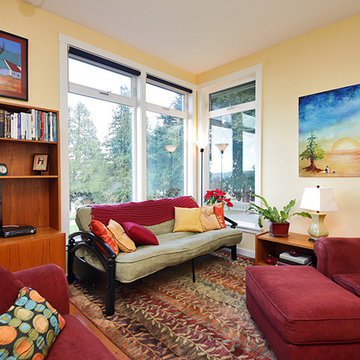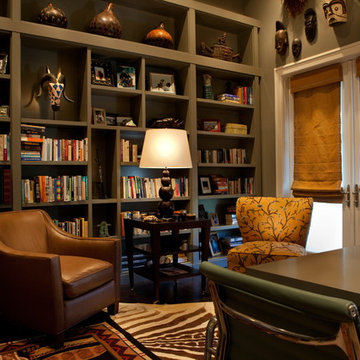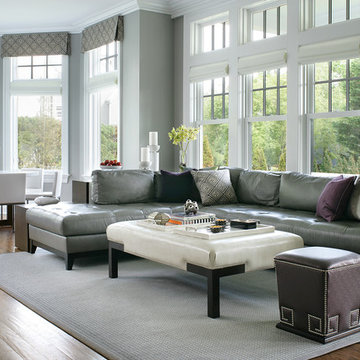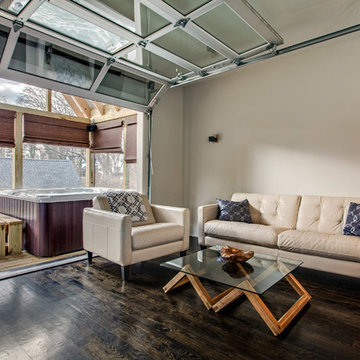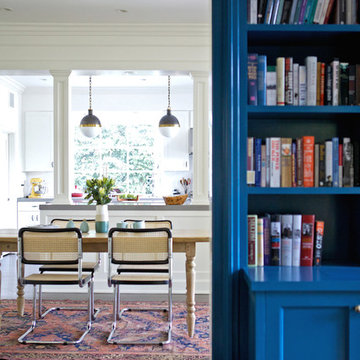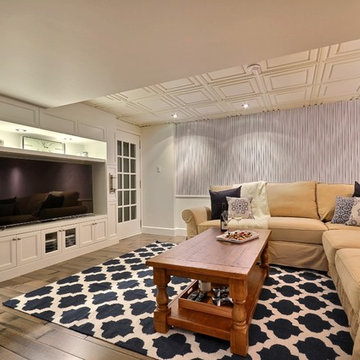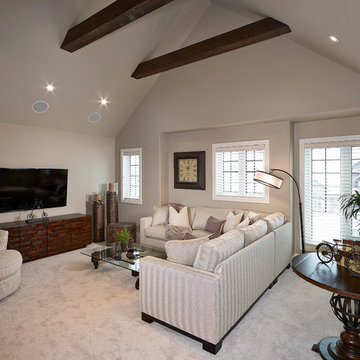Transitional Family Room Design Photos
Refine by:
Budget
Sort by:Popular Today
141 - 160 of 89,031 photos
Item 1 of 3

Interior Design, Interior Architecture, Custom Millwork Design, Furniture Design, Art Curation, & Landscape Architecture by Chango & Co.
Photography by Ball & Albanese
Find the right local pro for your project
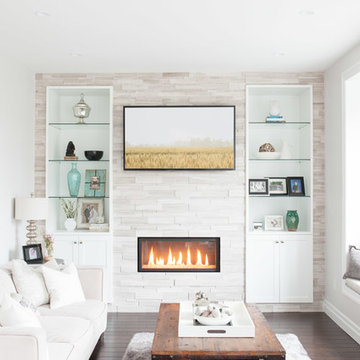
Open Concept Family room with custom built in bookcases and Glass shelving. Custom stonework and linear fireplace insert
Photography By: Lindsay Miller Photography

Basement game room and home bar. Cutaway ceiling reveals rustic wood ceiling with contemporary light fixture.
Photography by Spacecrafting
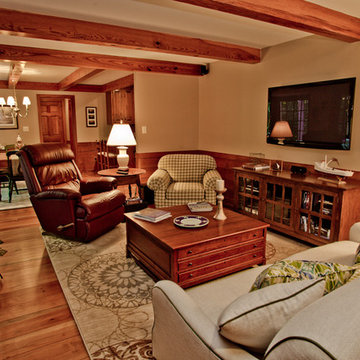
This family room is now the center of attention and offers a better flow with a new space plan. Newly painted walls accentuate the wooden beams, fireplace and wainscotting. A new, longer TV console now puts components behind closed doors and the deep-seated apartment sofa takes up less space. The Karastan rug's large-scale design and bright, neutral background is in perfect proportion to this large living area.
Art Louis Photography
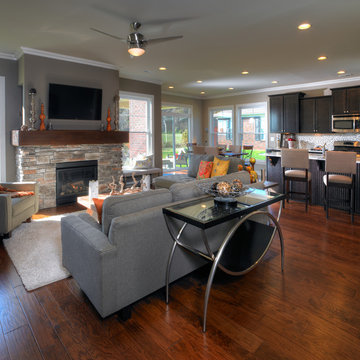
Jagoe Homes, Inc.
Project: Windham Hill, Little Rock Craftsman Model Home.
Location: Evansville, Indiana. Site: WH 174.
Transitional Family Room Design Photos
8
