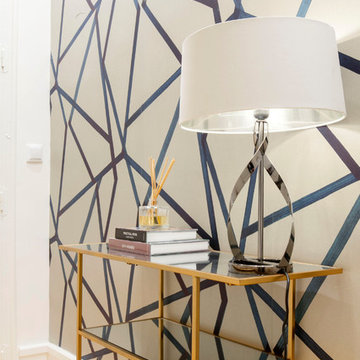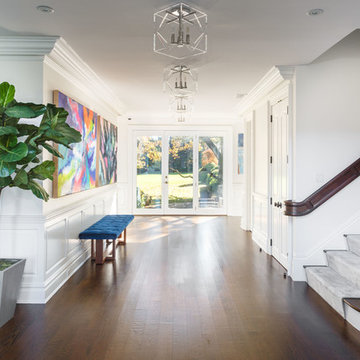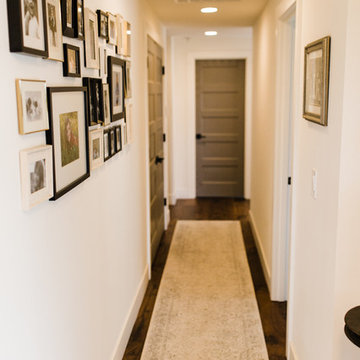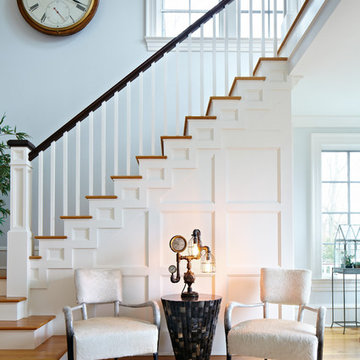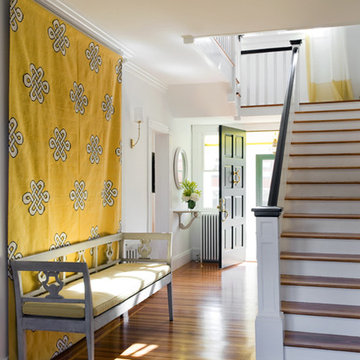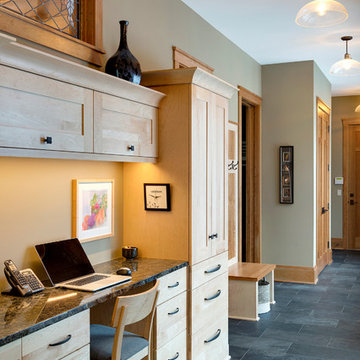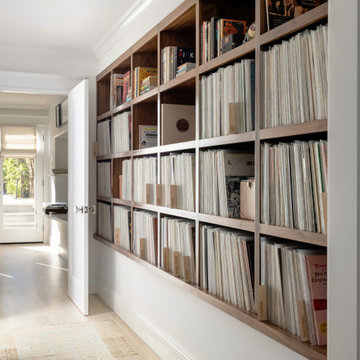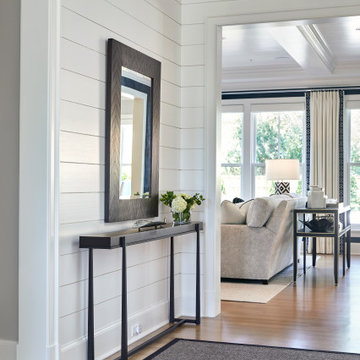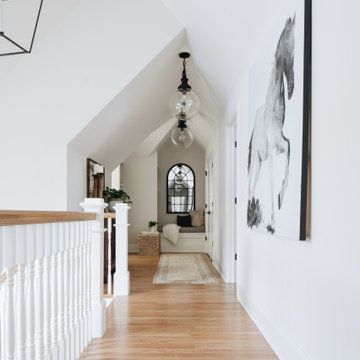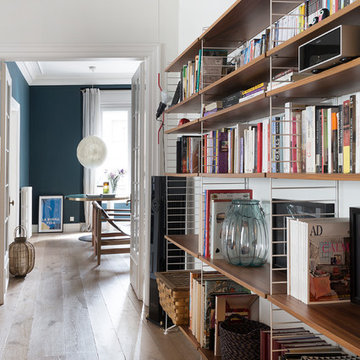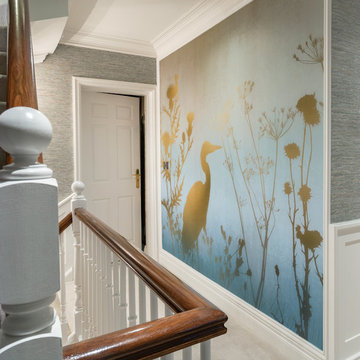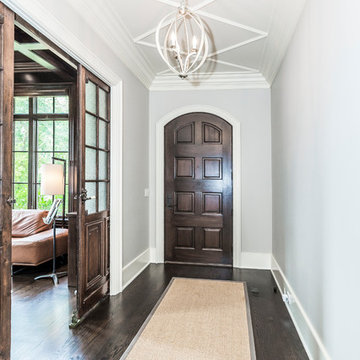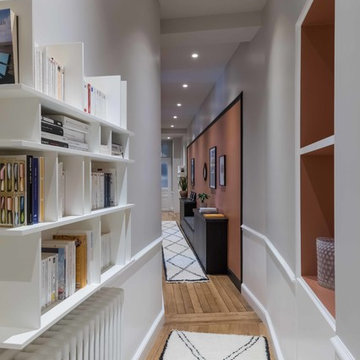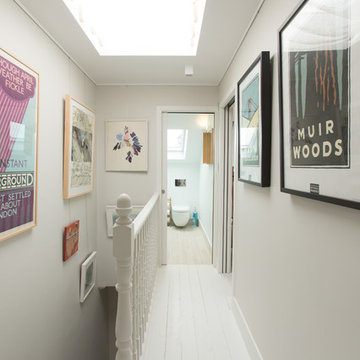Transitional Hallway Design Ideas
Refine by:
Budget
Sort by:Popular Today
781 - 800 of 28,535 photos
Item 1 of 2
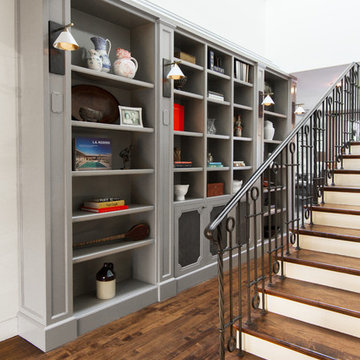
Custom bookshelf with warm gray tone leads this hallway to the open floor plan of kitchen, family room and kitchen dinning area which opens to the backyard.
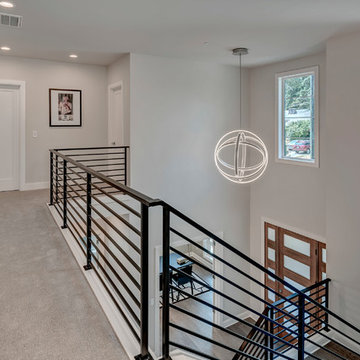
We built this new home from the ground up for a real estate investor on Mercer Island. Our crew demolished the existing structure, built a new foundation, and framed it. There are custom design elements throughout, including an indoor/outdoor living space with retractable glass walls, a spacious bathroom that overlooks the backyard, and high-end stainless steel kitchen appliances. The owner plans to list it for $2.5MM.
Find the right local pro for your project
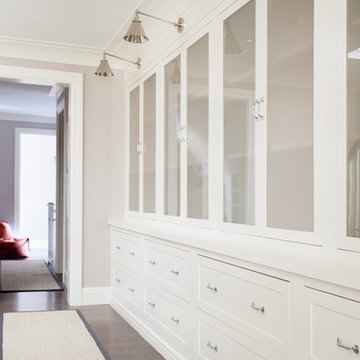
Interior Design, Custom Furniture Design, & Art Curation by Chango & Co.
Photography by Raquel Langworthy
See the project in Architectural Digest
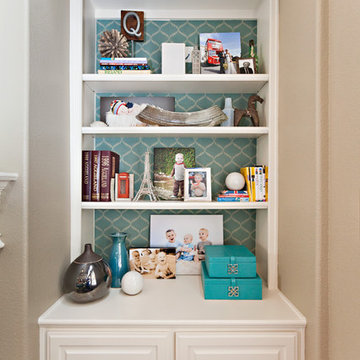
Creating a fabulous looking home where a family of five, including three young boys was a challenge. We used durable fabrics that were stain resistant but still soft and beautiful. We used customer furniture that served multiple purposes. For instance, the main coffee table ottoman in the living room has hidden casters and the top flips over for a flat service. It's the perfect place to store toys.
The master bedroom has a glamourous yet comfortable
look. The headboard is a custom piece using fabric from Kravet while the simple white linen drapes were upgraded with a black and white trim from Robert Allen!
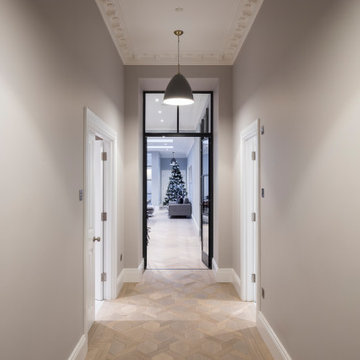
substantial basement development to this 3-storey detached property in Richmond. The basement is 36m long covering the full footprint of the building and extending into the garden. The property benefits from additional family entertaining, play rooms etc.
Transitional Hallway Design Ideas
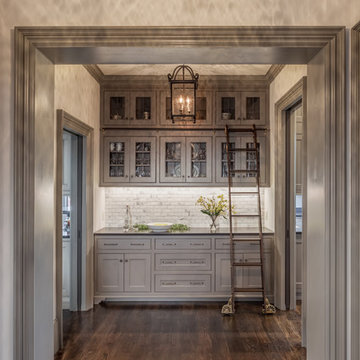
Perched on a knoll atop a lakeside peninsula, this transitional home combines English manor-inspired details with more contemporary design elements. The exterior is constructed from Doggett Mountain stone, tumbled brick and wavy edge siding topped with a slate roof. The front porch with limestone surround leads to quietly luxurious interiors featuring plaster walls and white oak floors, and highlighted by limestone accents and hand-wrought iron lighting.
40
