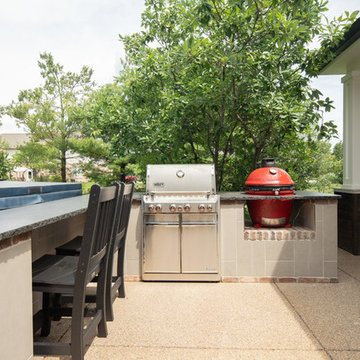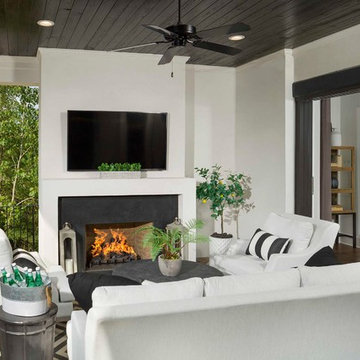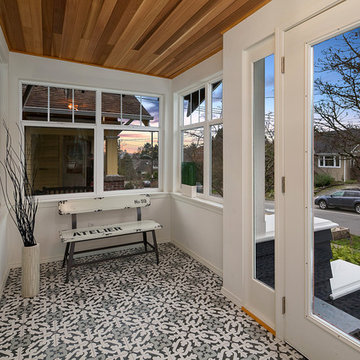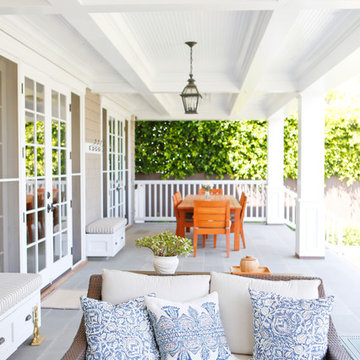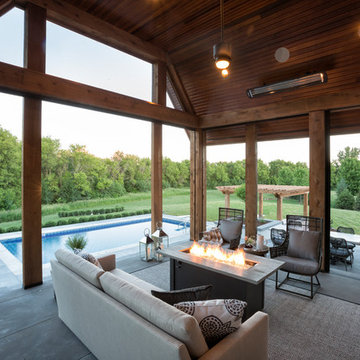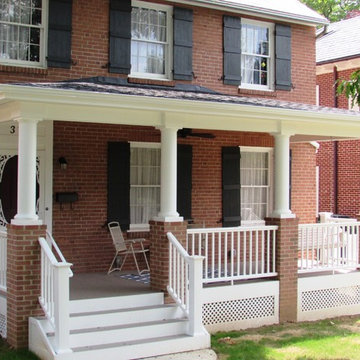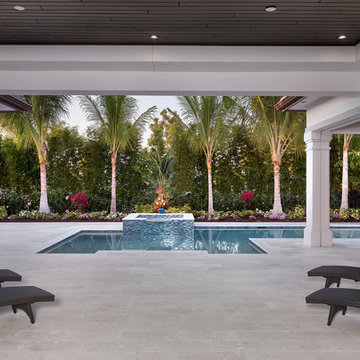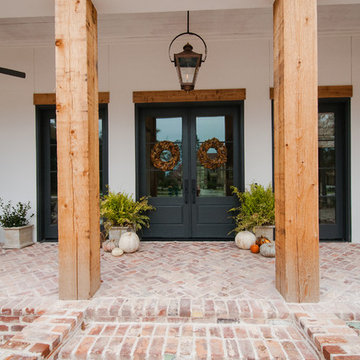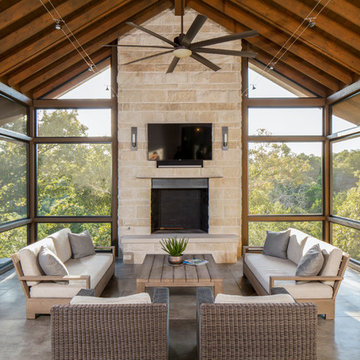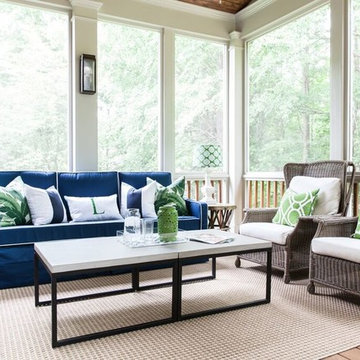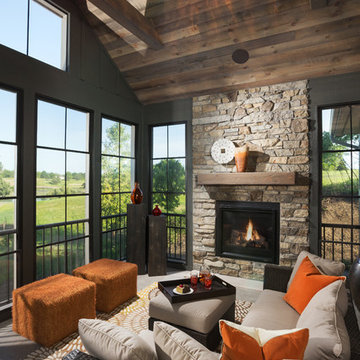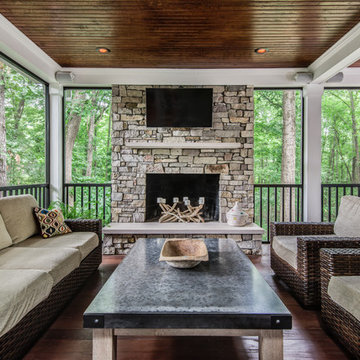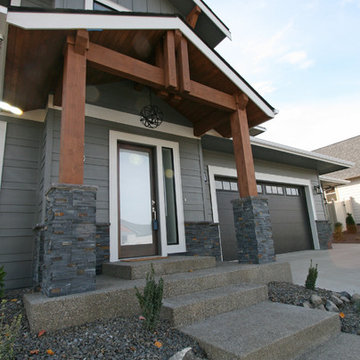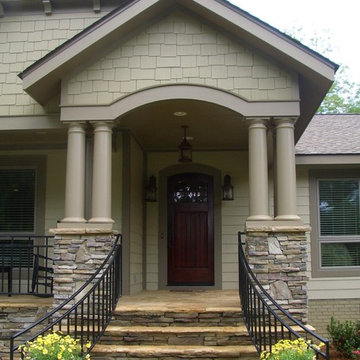Transitional Verandah Design Ideas
Refine by:
Budget
Sort by:Popular Today
121 - 140 of 10,668 photos
Item 1 of 2
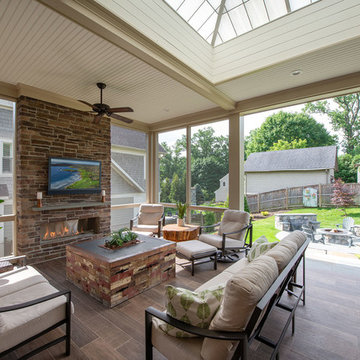
We designed a three season room with removable window/screens and a large sliding screen door. The Walnut matte rectified field tile floors are heated, We included an outdoor TV, ceiling fans and a linear fireplace insert with star Fyre glass. Outside, we created a seating area around a fire pit and fountain water feature, as well as a new patio for grilling.
Find the right local pro for your project
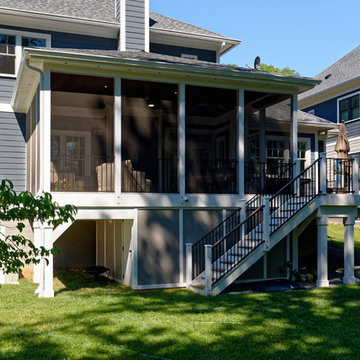
We designed this screened in porch and deck to compliment the style of this home. Underneath the porch and deck is a tidy storage area.
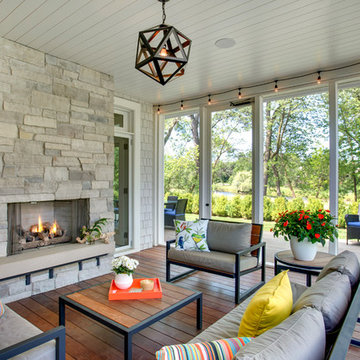
Interior Design: Lucy Interior Design
Architect: Swan Architecture
Builder: Elevation Homes
Photography: SPACECRAFTING
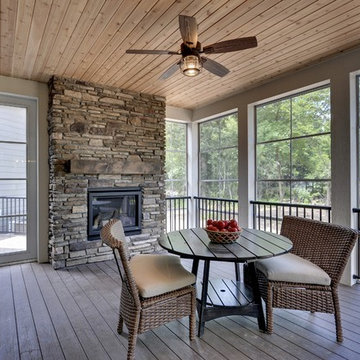
Off the dinette, this outdoor room is screened in and sheltered from the sun, bugs, and rain. A ceiling fan keeps the air moving in the hot and sticky summer months, while the fireplace keeps this room functional into the autumn months.
Photography by Spacecrafting
Transitional Verandah Design Ideas
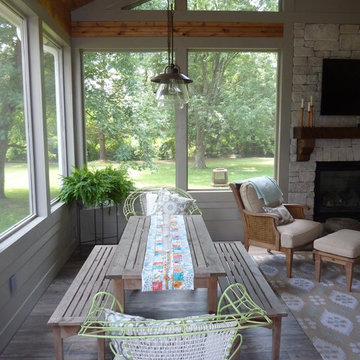
Custom screened porch with tongue and groove ceiling, 12 X 48 porcelain wood plank floor, stone fireplace, rustic mantel, limestone hearth, outdoor fan, outdoor porch furniture, pendant lights, Paint Rockport Gray HC-105 Benjamin Moore.
Location - Brentwood, suburb of Nashville.
Forsythe Home Styling
Forsythe Home Styling
7
