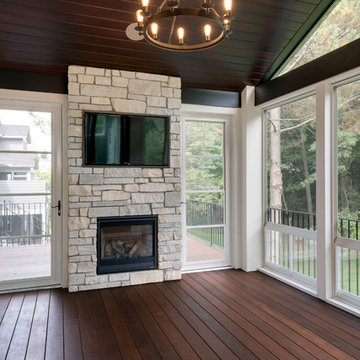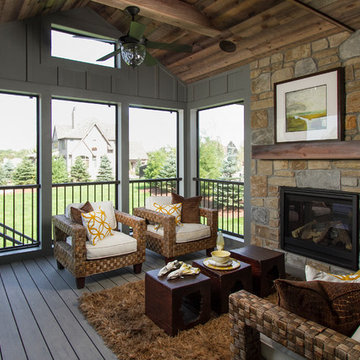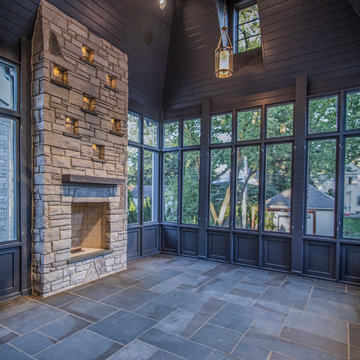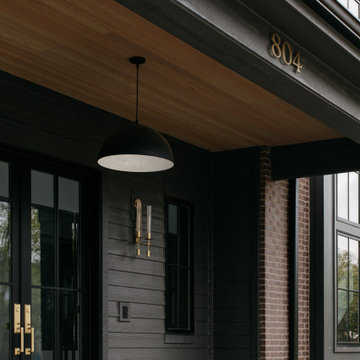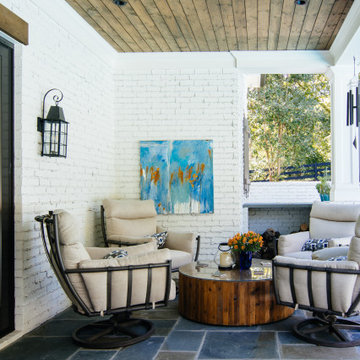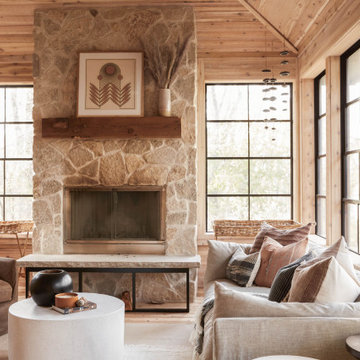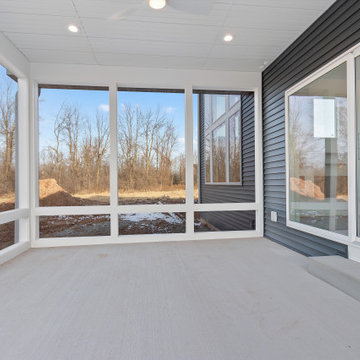Transitional Verandah Design Ideas
Refine by:
Budget
Sort by:Popular Today
161 - 180 of 10,655 photos
Item 1 of 2
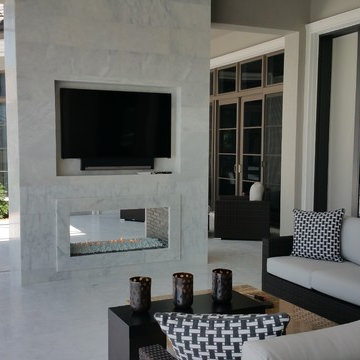
Outdoor see-thru fireplace with fire glass media. Project completed by Shelby Hearth Co.
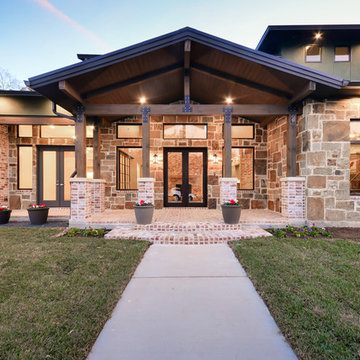
Close up view of the front entry where the stepped up porch formed a key role in the design.
Find the right local pro for your project
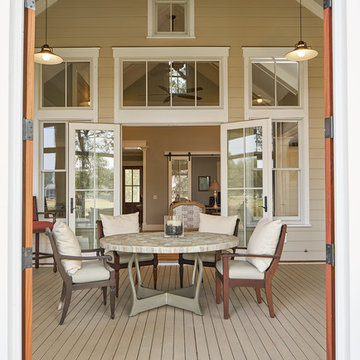
Wow - take a look at all these windows coming into the home. French doors open to allow the breeze inside and for free flowing traffic from inside to out. Extra windows above illustrate the height of the vaulted ceiling awaiting inside, for the family room. The decking makes a durable and low maintenance porch floor and the screening is a must for an outside room in the lowcountry of South Carolina.
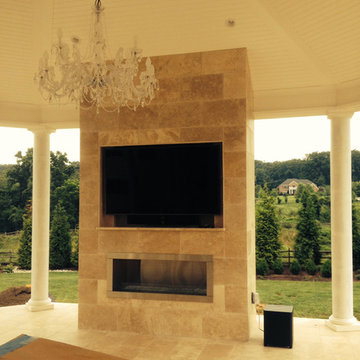
All custom wood work done by JW Contractors. Meticulous detail and trim work design and installation.
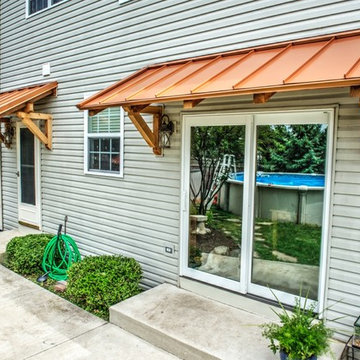
These rich outdoor awnings provide dimension and add a unique look to the rear of this home.
Photo credit: Tom Musch
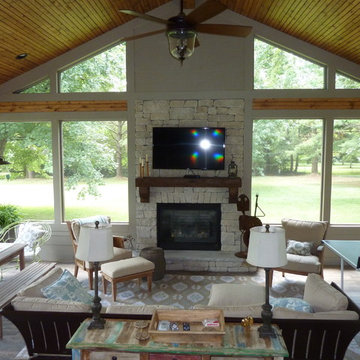
Custom screened porch with tongue and groove ceiling, 12 X 48 porcelain wood plank floor, stone fireplace, rustic mantel, limestone hearth, outdoor fan, outdoor porch furniture, pendant lights, Paint Rockport Gray HC-105 Benjamin Moore.
Location - Brentwood, suburb of Nashville.
Forsythe Home Styling
Forsythe Home Styling
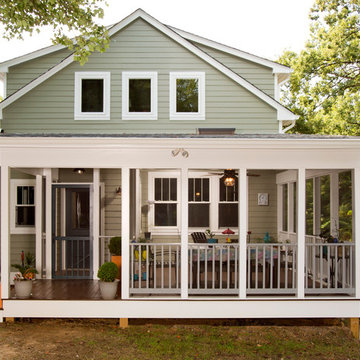
The rear addition to this traditional Cape Cod styled home doubled the living space. The covered porch is ideal for outdoor living space and makes entertaining much easier. The ceiling fan on the porch ceiling keeps keeps the air moving on warmer days.
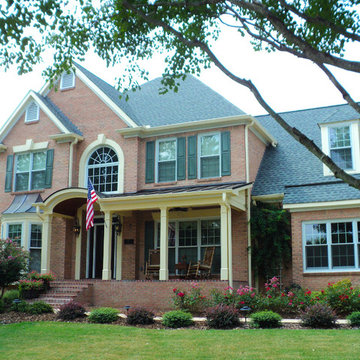
Large,half porch with arched entry. Designed and built by Georgia Front Porch. © 2012 Jan Stittleburg, jsphotofx.com for Georgia Front Porch.
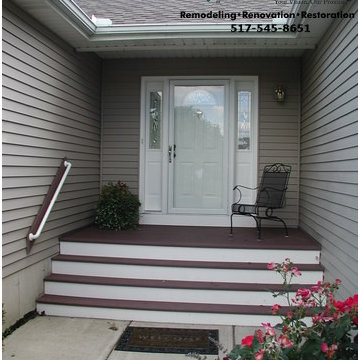
This is a small front porch that we built using Trex decking. Trex products offer superior durability and performance that you can’t get from wood. Trex decking resists termites, won’t rot, warp, or splinter and never needs staining or painting. What’s more, Trex decking is made from 95% recycled materials, making it an environmentally-friendly choice you can feel great about.
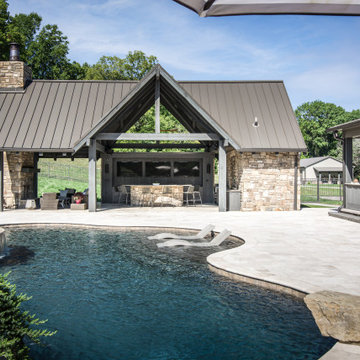
Architecture: Noble Johnson Architects
Interior Design: Rachel Hughes - Ye Peddler
Photography: Studiobuell | Garett Buell
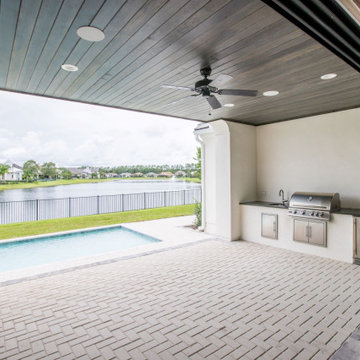
DreamDesign®49 is a modern lakefront Anglo-Caribbean style home in prestigious Pablo Creek Reserve. The 4,352 SF plan features five bedrooms and six baths, with the master suite and a guest suite on the first floor. Most rooms in the house feature lake views. The open-concept plan features a beamed great room with fireplace, kitchen with stacked cabinets, California island and Thermador appliances, and a working pantry with additional storage. A unique feature is the double staircase leading up to a reading nook overlooking the foyer. The large master suite features James Martin vanities, free standing tub, huge drive-through shower and separate dressing area. Upstairs, three bedrooms are off a large game room with wet bar and balcony with gorgeous views. An outdoor kitchen and pool make this home an entertainer's dream.
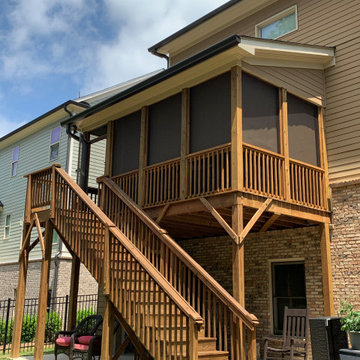
Deck converted to screened-in porch with siding, soffits, fascia and gutters & downspouts to match existing house.
Transitional Verandah Design Ideas
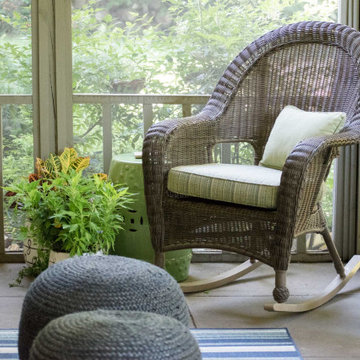
The last installment of our Summer Porch Series is actually my own Screened Porch. My husband Tom and I love this outdoor space, and I have designed it like I would any other room in my home. When we purchased our home, it was just a covered porch. We added the screens, and it has been worth every penny. A couple of years ago, we even added a television out here so we could watch our beloved Bulldogs play football. We brought the all-weather wicker furniture from our previous home, but I recently had the cushions recovered in outdoor fabrics of blues and greens. This extends the color palette from my newly redesigned Den into this space.
I added colorful accessories like an oversized green ceramic lamp, and navy jute poufs serve as my coffee table. I even added artwork to fill the large wall over a console. Of course, I let nature be the best accessory and filled pots and hanging baskets with pet friendly plants.
We love our Screened Porch and utilize it as a third living space in our home. We hope you have enjoyed our Summer Porch Series and are inspired to redesign your outdoor spaces. If you need help, just give us a call. Enjoy!
9
