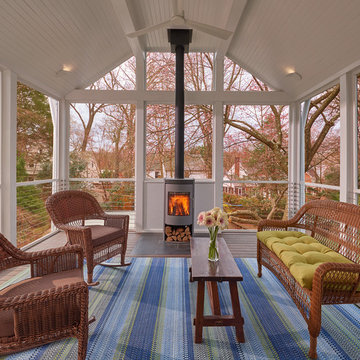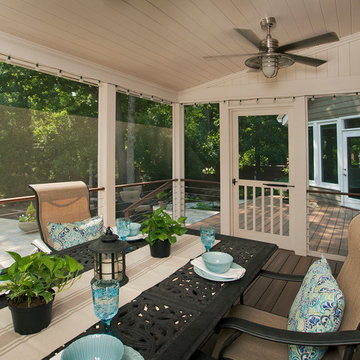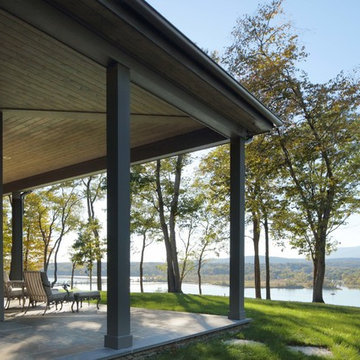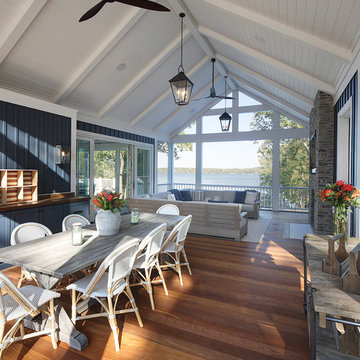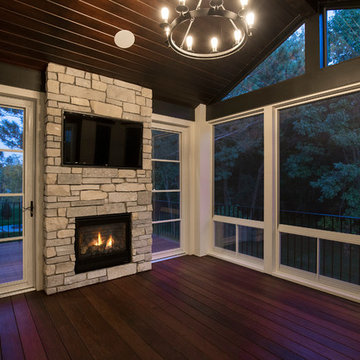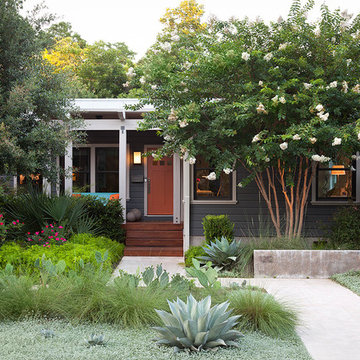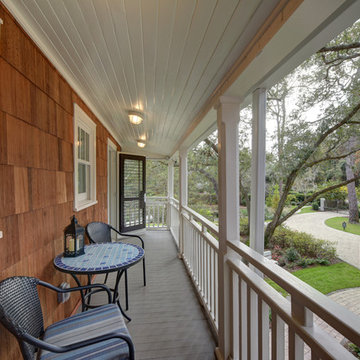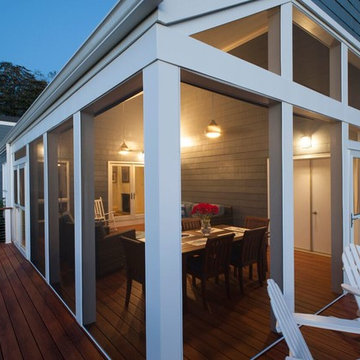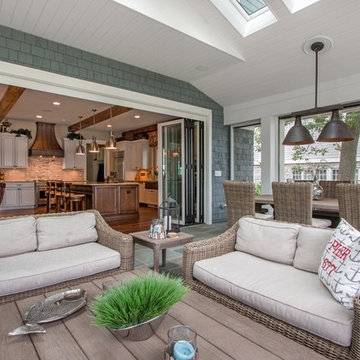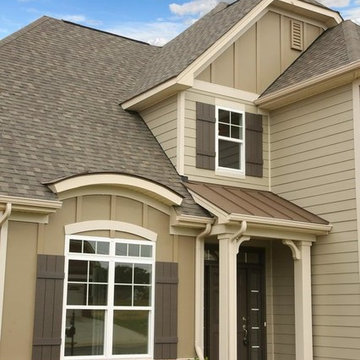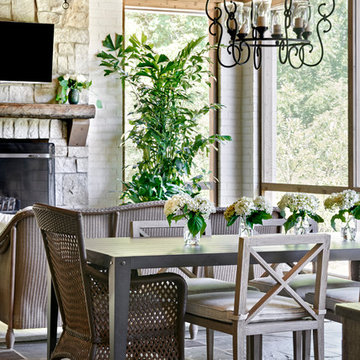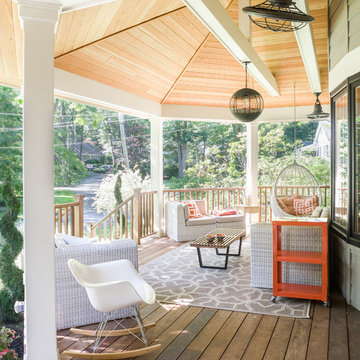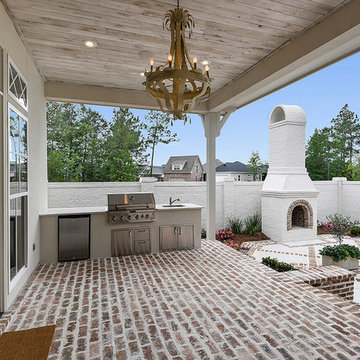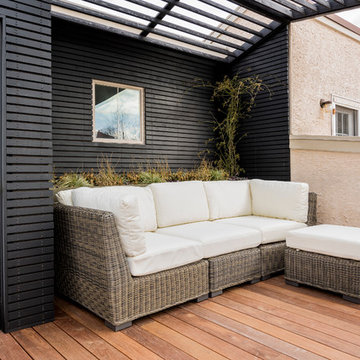Transitional Verandah Design Ideas
Refine by:
Budget
Sort by:Popular Today
101 - 120 of 10,659 photos
Item 1 of 2
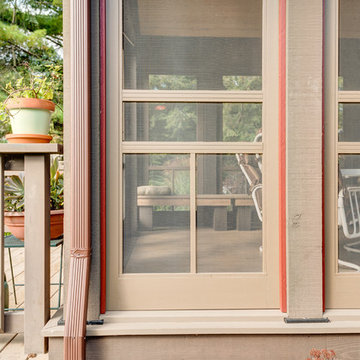
French doors open to cedar bead board ceilings that line a enclosed screened porch area. All natural materials, colors and textures are used to infuse nature and indoor living into one.
Buras Photography
Find the right local pro for your project
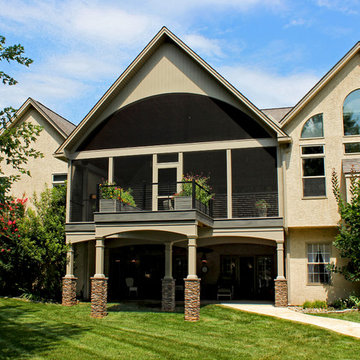
From our first conversation with these homeowners, we knew this project was destined for greatness. After removing the dilapidated structure that stood in our way, the crew set forth bringing to life what you see today! A truly one of a kind creation. The most obvious & notable feature; the barrel ceiling – was crafted by the hands of expert woodworkers, and came out even better than we imagined! The porch is also fully screened in, so they won’t ever have to worry about insects “bugging” them as they linger outside, late into those summer evenings. The project also features a small deck extension to provide space for gardening - the structure below the deck features stone columns, 8x8 posts & custom arches to finish out the design. Crafted using Trex decking, Keylink Cable railing, and Synergy Wood Products, this porch is ready to standup for many years to come.
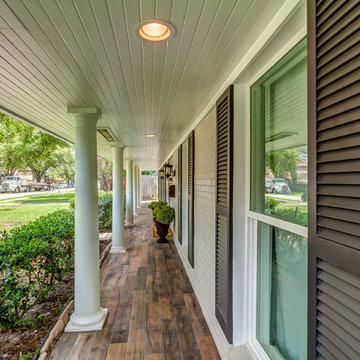
Traditional 2 Story Ranch Exterior, Benjamin Moore Revere Pewter Painted Brick, Benjamin Moore Iron Mountain Shutters and Door, Wood Look Tile Front Porch, Dormer Windows, Double Farmhouse Doors. Photo by Bayou City 360
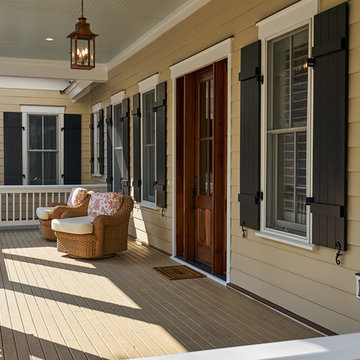
Another view from the porch of this very inviting home, finished with warm colors and great details. The comfy chairs make us want to sink down and stay a while.
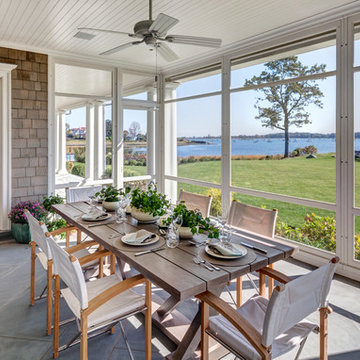
HOBI Award 2014 - Winner - Best Custom Home 12,000- 14,000 sf
Charles Hilton Architects
Woodruff/Brown Architectural Photography
Transitional Verandah Design Ideas
6
