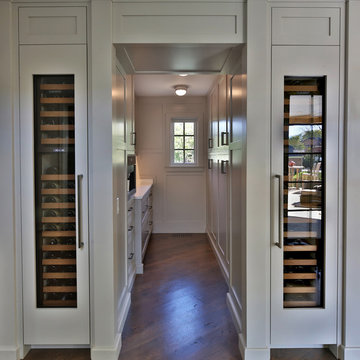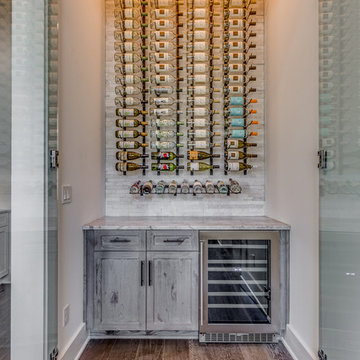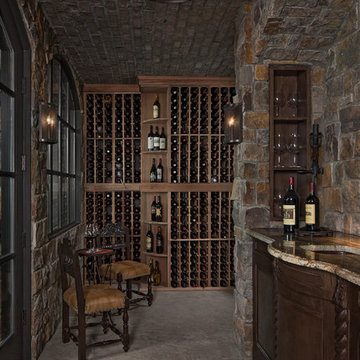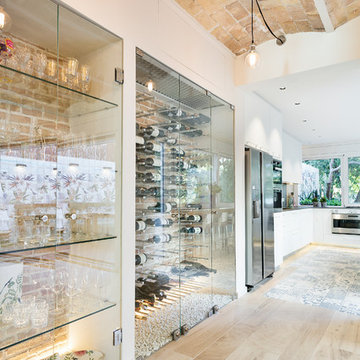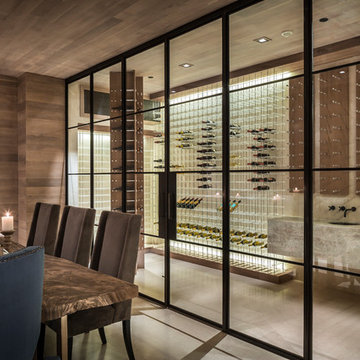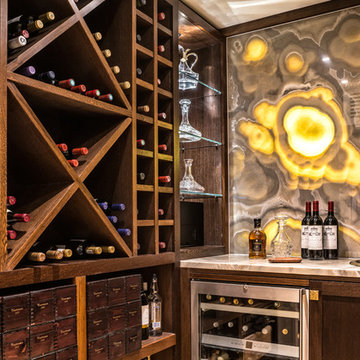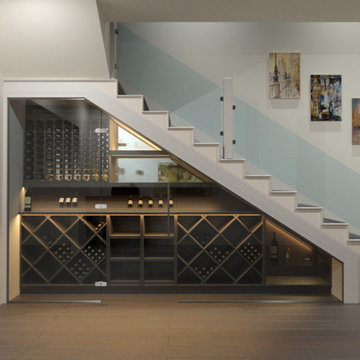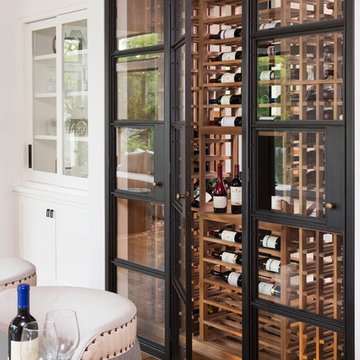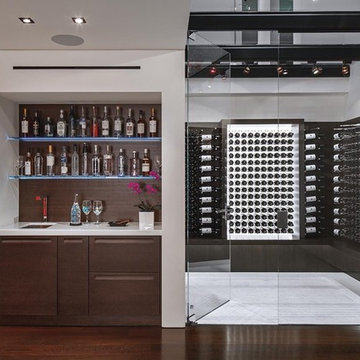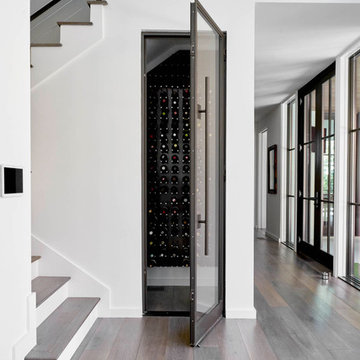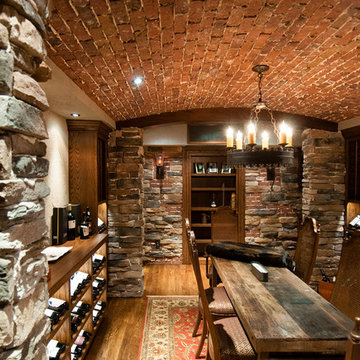Wine Cellar Design Ideas
Refine by:
Budget
Sort by:Popular Today
41 - 60 of 71,854 photos
Find the right local pro for your project
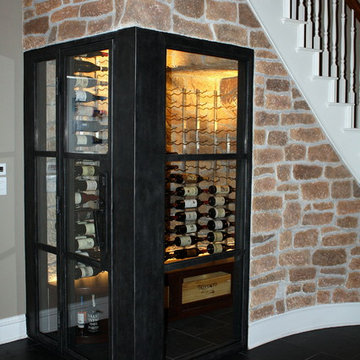
One of the challenges in wine room construction is the size and shape of the space. For this project, Wine Cellar Specialists had to create a beautiful and functional design for a wine cellar under the stairs. Despite the space requirements and irregular shape of the room, they were able to come up with an elegant design. To keep the wines safe, they installed a commercial grade wine cellar refrigeration unit supplied by US Cellar Systems.
Take a video tour of the project: https://www.youtube.com/watch?v=8M5zqmJcebU
US Cellar Systems
2470 Brayton Ave.
Signal Hill, California 90755
(562) 513-3017
dan@uscellarsystems.com
Need help? Contact us today! http://www.winecellarrefrigerationsystems.com/contact.aspx
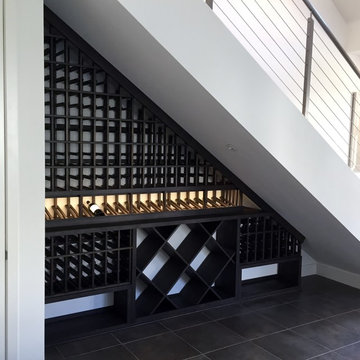
This photo depicts the completed California wine cellar under the stairs. The client's 200 bottles are already stored in a climate-controlled Le Cache wine cabinet. This wine cellar was designed for displaying bottles that are ready for consumption. This idea saved the client thousands of dollars.
Learn more about this project: https://www.winecellarsbycoastal.com/california-wine-cellars-playa-vista-project.aspx
Coastal Custom Wine Cellars
2405 Orchard Crest Blvd
Manasquan, New Jersey 08736-4008
+1 (732) 722-5466
See what other people say about us: https://www.google.com.ph/?gws_rd=cr&ei=Wnk2WOWtCoij0QSRppXQBQ#q=coastal+Wine+Cellars+new+jersey&lrd=0x89c186f858097699:0x288344f71e98f1ca,1
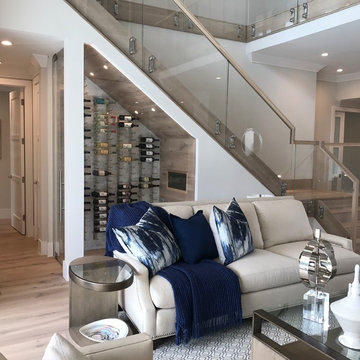
All Glass Wine Room utilizing the space under the all glass railing. Ultra Clear Frameless Glass lets the Vintage View Label forward wine racking the star of the show!
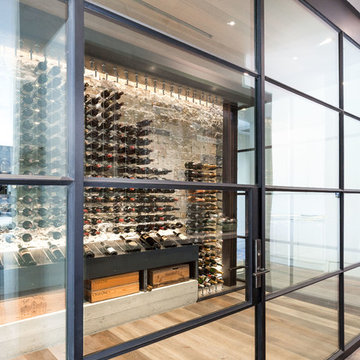
This modern style wine cellar has floor to ceiling glass panels on two walls. Wine storage appears to be floating by using a cable suspension system and provides a premium view of the stone walls behind. The cables are supported by the iron column & beam system. The iron work becomes part of the overall expression to interact and create a seamless design.
Kat Alves Photography
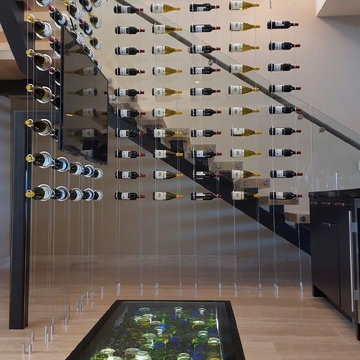
Floating wine bottle storage using aircraft tension cable wine racking created by Genuwine Cellars. This project holds ~300 bottles and boasts an impressive high ceiling, walkover wine bottle art, and a custom bar area. Design and implementation of this project was by Anthony's Glass in Nevada.
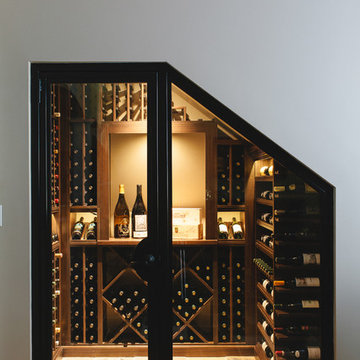
This wine cellar draws the eye with its custom steel and glass door. Gregg Willett Photography
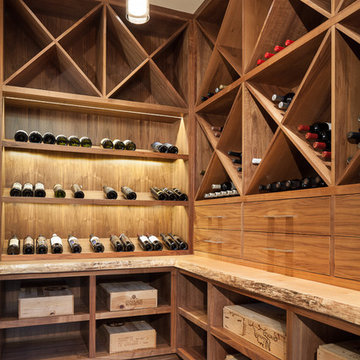
A close up look at the lower re-claimed elm wood slab counter top with a live edge. Black Walnut was used for the wine storage cabinetry.
www.Envision-Architecture.biz
William Wright Photography
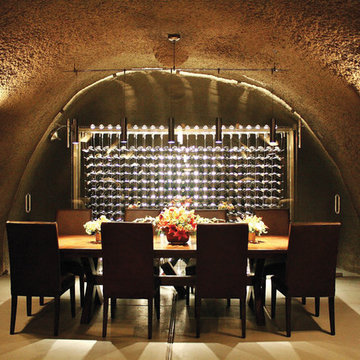
Custom cellar designed and created by International Wine Accessories for a high-end home lounge area.
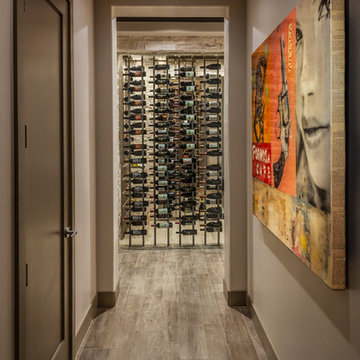
This 5687 sf home was a major renovation including significant modifications to exterior and interior structural components, walls and foundations. Included were the addition of several multi slide exterior doors, windows, new patio cover structure with master deck, climate controlled wine room, master bath steam shower, 4 new gas fireplace appliances and the center piece- a cantilever structural steel staircase with custom wood handrail and treads.
A complete demo down to drywall of all areas was performed excluding only the secondary baths, game room and laundry room where only the existing cabinets were kept and refinished. Some of the interior structural and partition walls were removed. All flooring, counter tops, shower walls, shower pans and tubs were removed and replaced.
New cabinets in kitchen and main bar by Mid Continent. All other cabinetry was custom fabricated and some existing cabinets refinished. Counter tops consist of Quartz, granite and marble. Flooring is porcelain tile and marble throughout. Wall surfaces are porcelain tile, natural stacked stone and custom wood throughout. All drywall surfaces are floated to smooth wall finish. Many electrical upgrades including LED recessed can lighting, LED strip lighting under cabinets and ceiling tray lighting throughout.
The front and rear yard was completely re landscaped including 2 gas fire features in the rear and a built in BBQ. The pool tile and plaster was refinished including all new concrete decking.
Wine Cellar Design Ideas
3
