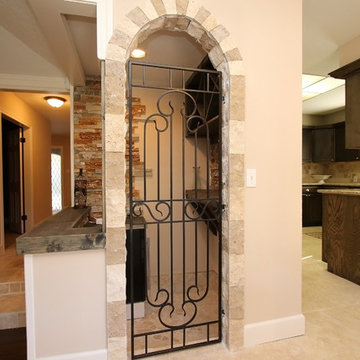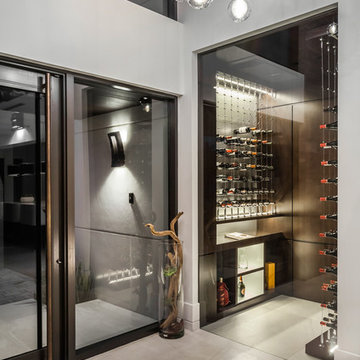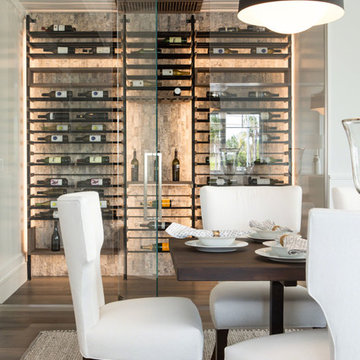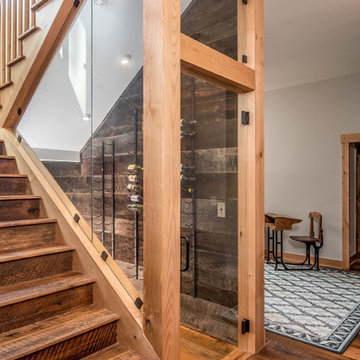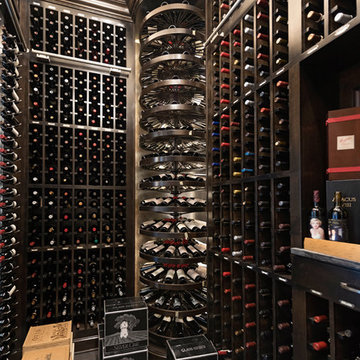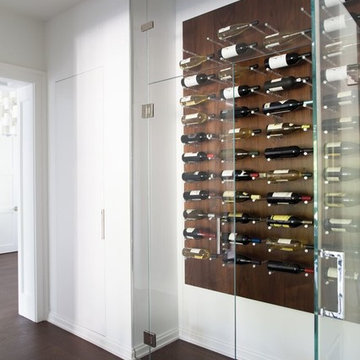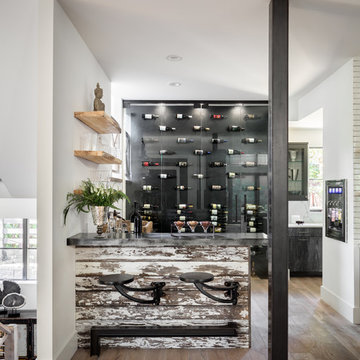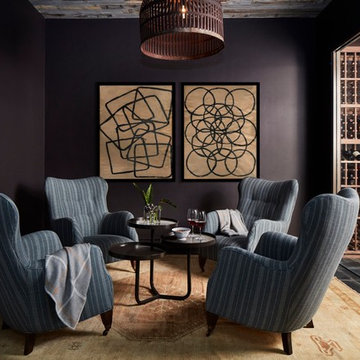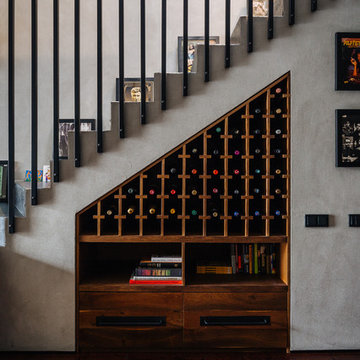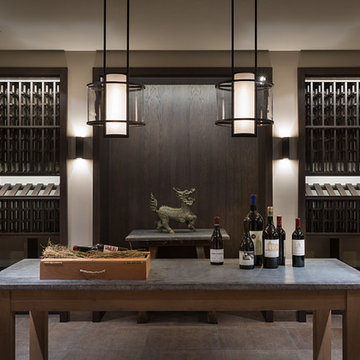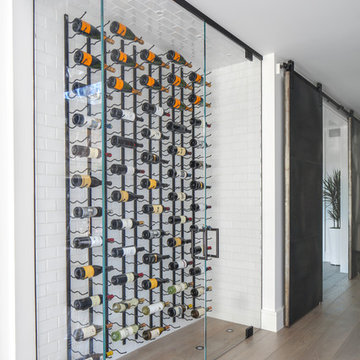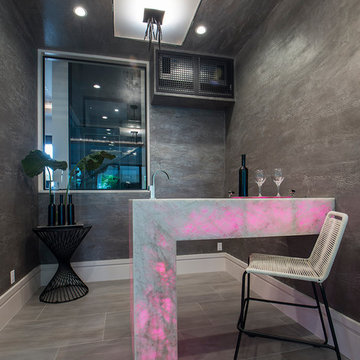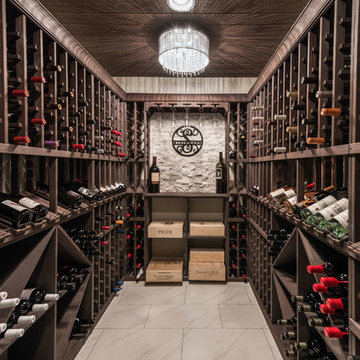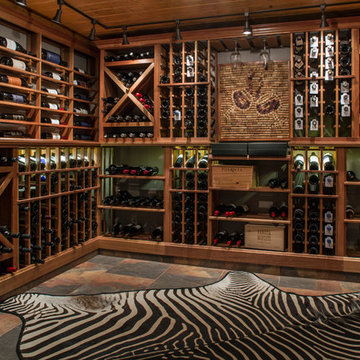Wine Cellar Design Ideas
Refine by:
Budget
Sort by:Popular Today
61 - 80 of 70,815 photos
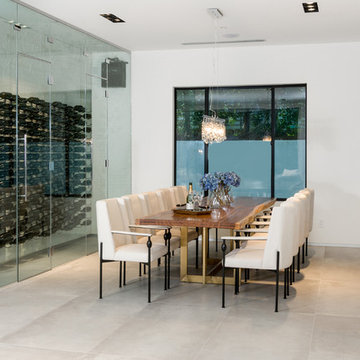
In this home, you'll never have to walk too far for a bottle of wine. Two climate controlled wine cellars hold 1080 total bottles, displayed behind glass for an interactive experience. Both wine displays use Wall Series metal wine racks in 6-foot tall columns and triple deep bottle configuration for max storage capacity. All in Brushed Nickel finish.
Photos by ZenHouse Collective
Find the right local pro for your project
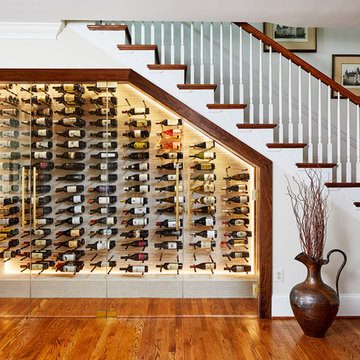
Project Developer Samantha Klickna
https://www.houzz.com/pro/samanthaklickna/samantha-klickna-case-design-remodeling-inc
Designer Elena Eskandari
https://www.houzz.com/pro/eeskandari/elena-eskandari-case-design-remodeling-inc?lt=hl
Photography: Stacy Zarin Goldberg 2018
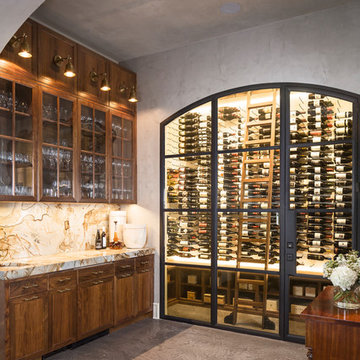
photography by Andrea Calo • Venetian plaster walls by Zita Art, color based on Benjamin Moore Gloucester Sage • steel & glass door by Durango Doors • Barbara Cosgrove Library sconces in brass at bar cabinets • concrete floor by Element 7 • Roma Imperial bar top from Pacific Shores Granite in Austin
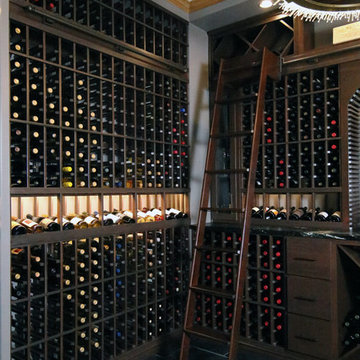
Interior remodel to accommodate a wine room addition, appx. 1,415 bottles.
Custom wine rack system; WineSafe "walnut" stain & clear satin finish. Frameless glass enclosure, 1/2" clear glass, bronze hardware.
Photography: Meredith Kaltenecker
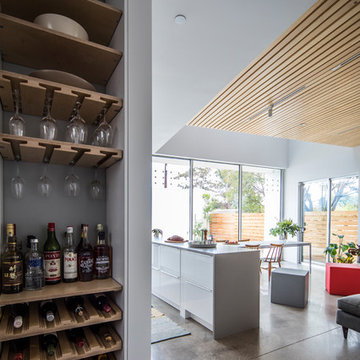
L+A House by Aleksander Tamm-Seitz | Palimpost Architects. Photo by Jasmine Park. Wine and bar cabinet.

A riverfront property is a desirable piece of property duet to its proximity to a waterway and parklike setting. The value in this renovation to the customer was creating a home that allowed for maximum appreciation of the outside environment and integrating the outside with the inside, and this design achieved this goal completely.
To eliminate the fishbowl effect and sight-lines from the street the kitchen was strategically designed with a higher counter top space, wall areas were added and sinks and appliances were intentional placement. Open shelving in the kitchen and wine display area in the dining room was incorporated to display customer's pottery. Seating on two sides of the island maximize river views and conversation potential. Overall kitchen/dining/great room layout designed for parties, etc. - lots of gathering spots for people to hang out without cluttering the work triangle.
Eliminating walls in the ensuite provided a larger footprint for the area allowing for the freestanding tub and larger walk-in closet. Hardwoods, wood cabinets and the light grey colour pallet were carried through the entire home to integrate the space.
Wine Cellar Design Ideas
4
