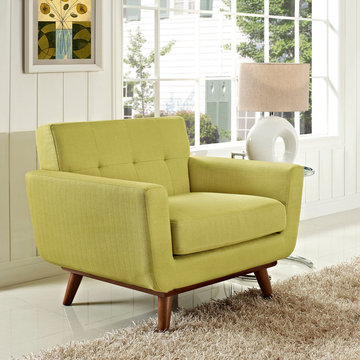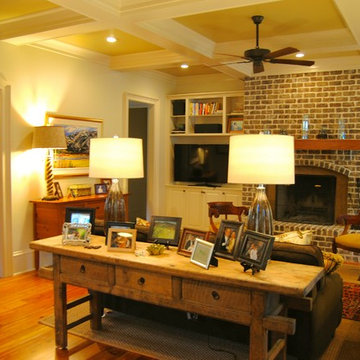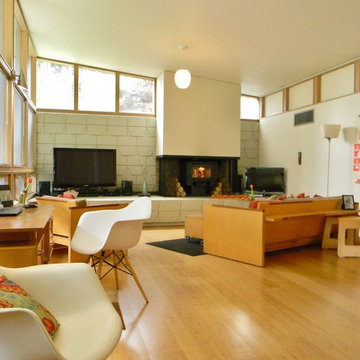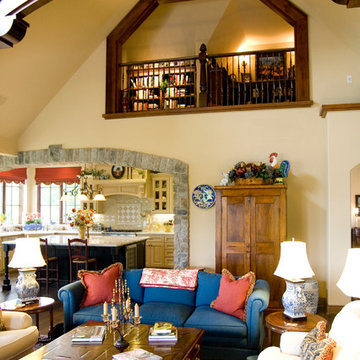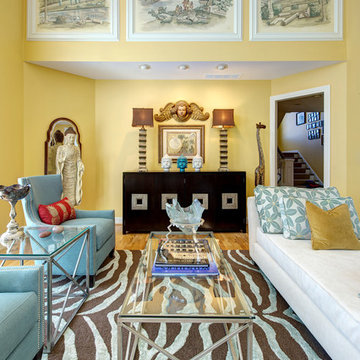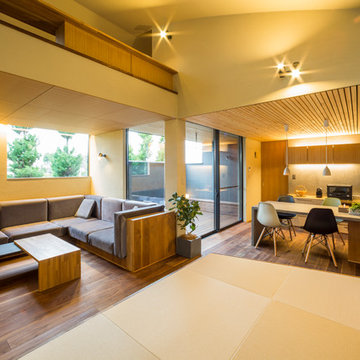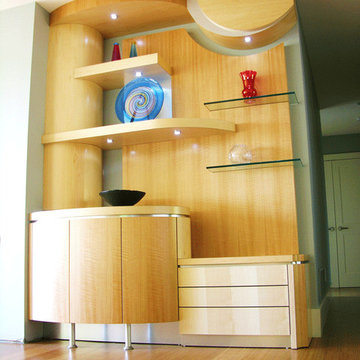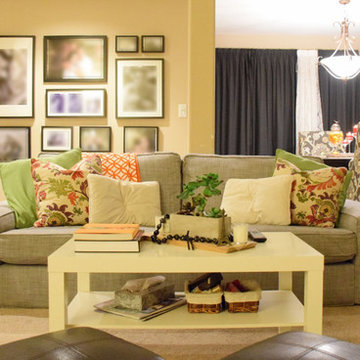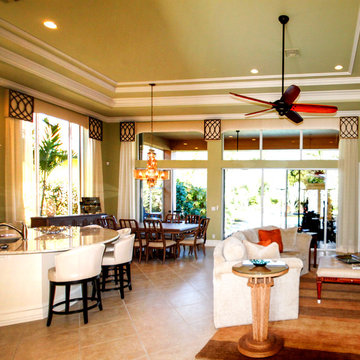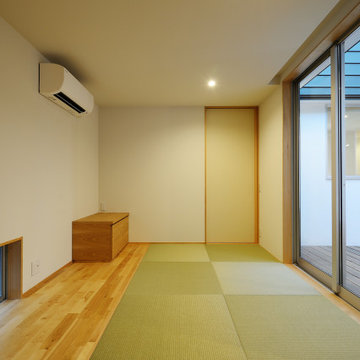Yellow Family Room Design Photos
Refine by:
Budget
Sort by:Popular Today
221 - 240 of 3,760 photos
Item 1 of 2
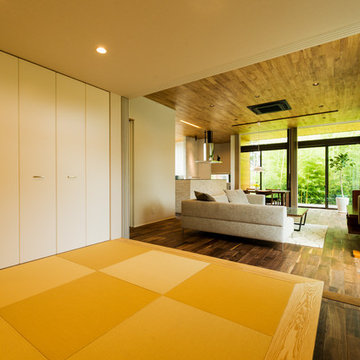
コンパクトな和室を配し、LDKのダイナミックさを際立たせている。そのメリハリがゲストに感動をもたらす。天井高を変えることでリビングダイニングの高さを強調。視覚効果により、より広く、より高く感じさせる工夫が満載。
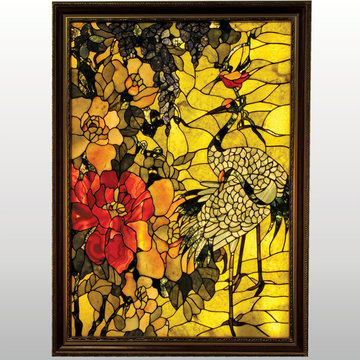
Two cranes balance on their thin legs as a bright red hummingbird flits above their heads. This vibrant wall art captures the natural beauty of this moment with warm hues reminiscent of the heat of the sun.
Width: 31.5 inch
Height: 43.5 inch
Depth: 4 inch
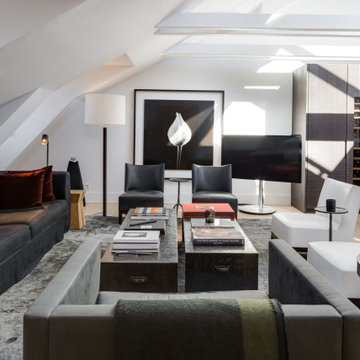
In einer Münchner Penthauswohnung wurde der komplette Innenausbau von uns projektiert, Laser3D gemessen, gezeichnet, gefertigt und montiert. Dazu gehören:
Einbauküche in sägerauher Räuchereiche mit Kochinsel aus warmgewalztem Edelstahl
Türen, Ankleidemöbel, Einbauschränke und Wandverkleidungen in sandgestrahlter Pinie, weiß / schwarz gebeizt
Treppenverkleidung aus Schwarzstahl
Dreh-Schiebetüren in FENIX
Pivottüren 2 flg
Balkonbelag und -Wandverkleidung aus Thermoesche

Dramatic dark woodwork with white walls and painted white ceiling beams anchored by dark wood floors and glamorous furnishings.
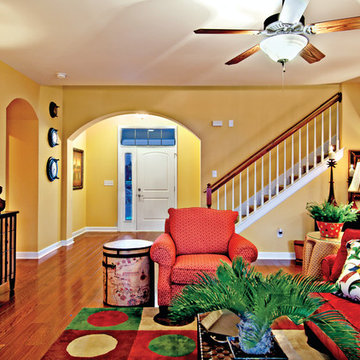
The Sater Design Collection's luxury, traditional home plan "Zurich" (Plan #6546). http://saterdesign.com/product/zurich/

This vibrant smoking room in our Vue Sarasota Bay Condominium penthouse build-out shows off the owner's impressive collection of artwork and antique rugs gathered from around the world. Can you see yourself lounging beside those floor-to-ceiling windows overlooking Sarasota Bay?
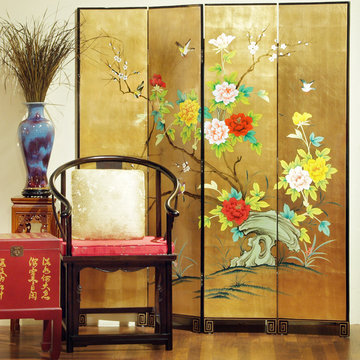
Hand painted on a gold-leaf surface, vibrant peony flowers and birds adorn the surface of each panel of this eye catching screen. A great piece for artistic decoration, it can also function as a room divider. The feet of each panel are decorated with a gold spiral pattern.
Photo By: Tri Ngo
Yellow Family Room Design Photos
12
