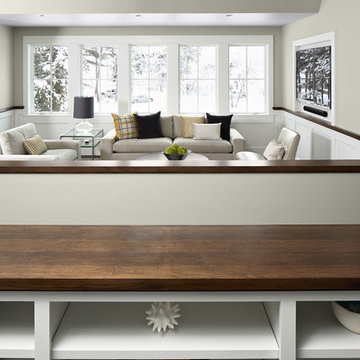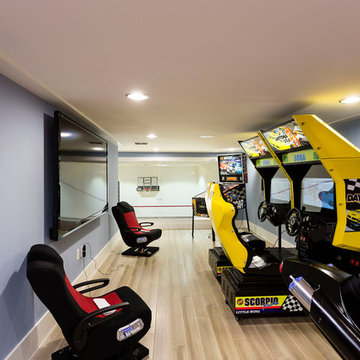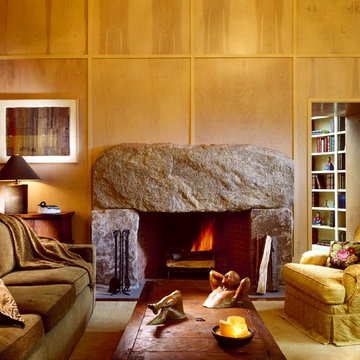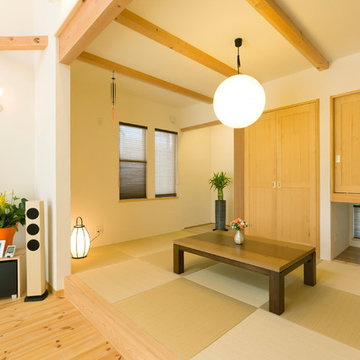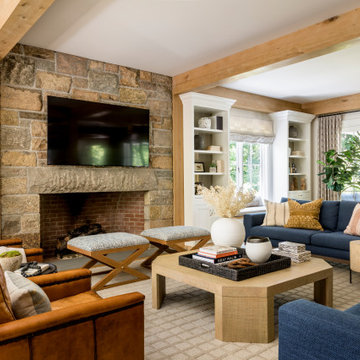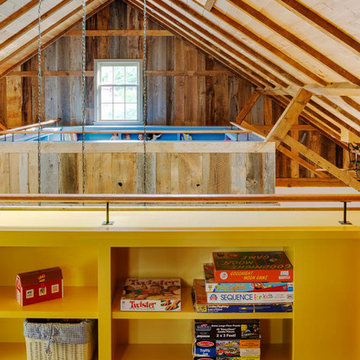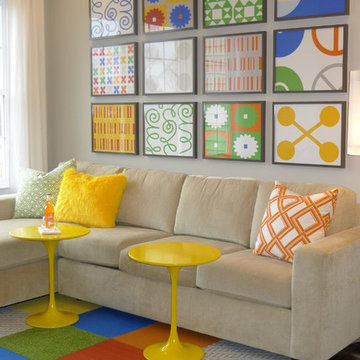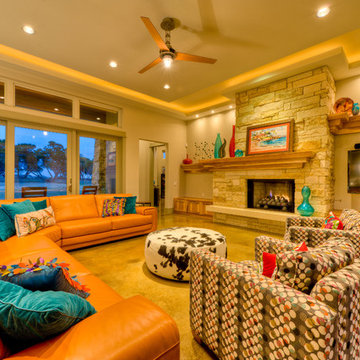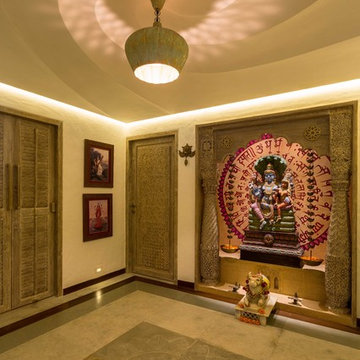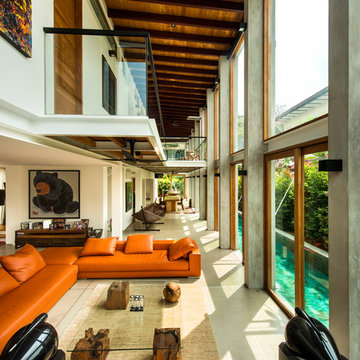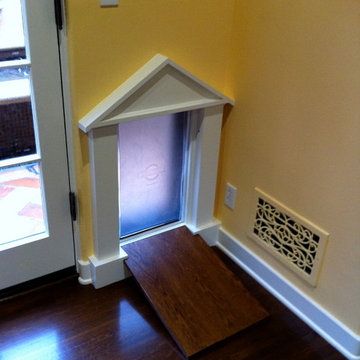Yellow Family Room Design Photos
Refine by:
Budget
Sort by:Popular Today
1 - 20 of 3,759 photos
Item 1 of 2

Behind the rolling hills of Arthurs Seat sits “The Farm”, a coastal getaway and future permanent residence for our clients. The modest three bedroom brick home will be renovated and a substantial extension added. The footprint of the extension re-aligns to face the beautiful landscape of the western valley and dam. The new living and dining rooms open onto an entertaining terrace.
The distinct roof form of valleys and ridges relate in level to the existing roof for continuation of scale. The new roof cantilevers beyond the extension walls creating emphasis and direction towards the natural views.

Music room wallpaper is Chiraco Serandite by Romo, with built-ins in Laurel Woods by Sherwin WIlliams (SW7749), a cadet blue and brass chandelier by Arteriors, and custom pillows and roman shades designed by Elle Du Monde.
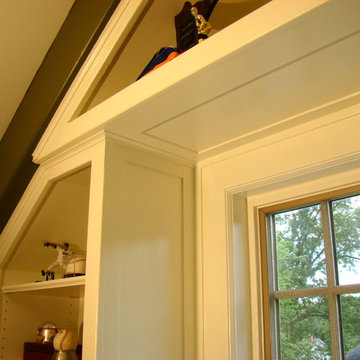
BACKGROUND
Colleen and Chuck needed more living space and another bedroom in their home. The logical place to look for that space was in the Attic.
SOLUTION
A larger dormer providing more light and headroom replaced the existing "doghouse" dormer. Energy-saving features include Spray Polyurethane Foam insulation and new windows. Traditional trim was used throughout this project designed by Home Restoration Services. Designed, built and photographed by Greg Schmidt.
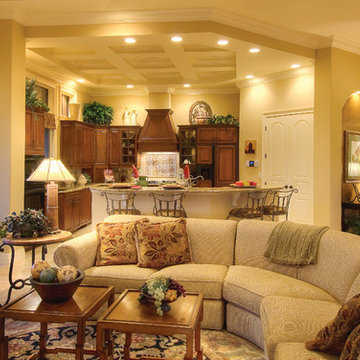
Leisure Room and Kitchen. The Sater Design Collection's luxury, Mediterranean home plan "Caprina" (Plan #8052). saterdesign.com

Renovation of existing family room, custom built-in cabinetry for TV, drop down movie screen and books. A new articulated ceiling along with wall panels, a bench and other storage was designed as well.
Yellow Family Room Design Photos
1

