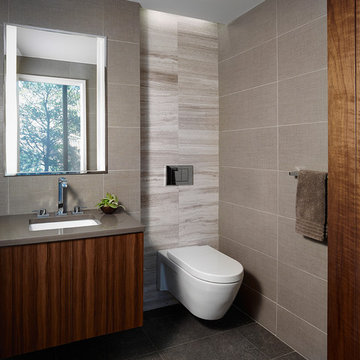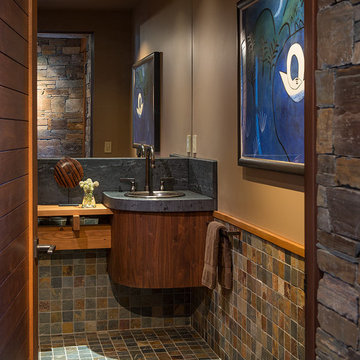Bathroom Design Ideas with Grey Benchtops
Refine by:
Budget
Sort by:Popular Today
81 - 100 of 41,011 photos
Item 1 of 2

A second floor bathroom features floating, wall-mounted cabinetry and toilet to create a spacious feel by keeping the floor space free. Nublano Silver marble accent tile highlights the wall niche. Photograph © Jeffrey Totaro.

Spa like guest bath featuring walk in shower tub area, custom lighting and stone walls. Freestanding tub and floor mounted faucet by Wetstyle. Interior design provided by Michelle Rein at American Artisans.

What started as a kitchen and two-bathroom remodel evolved into a full home renovation plus conversion of the downstairs unfinished basement into a permitted first story addition, complete with family room, guest suite, mudroom, and a new front entrance. We married the midcentury modern architecture with vintage, eclectic details and thoughtful materials.

These bathroom renovations unfold a story of renewal, where once-quaint bathrooms are now super spacious, with no shortage of storage solutions, and distinctive tile designs for a touch of contemporary opulence. With an emphasis on modernity, these revamped bathrooms are the perfect place to get ready in the morning, enjoy a luxurious self-care moment, and unwind in the evenings!
Bathroom Design Ideas with Grey Benchtops
5

















