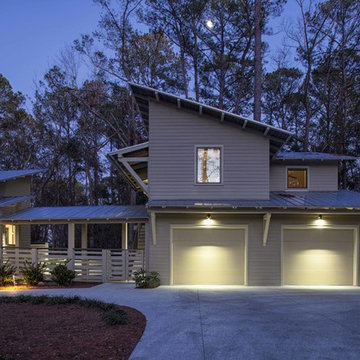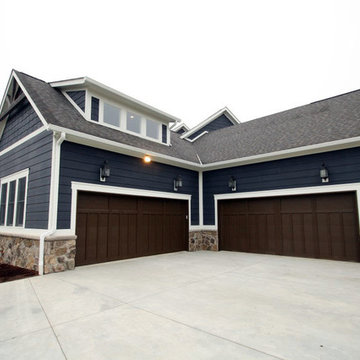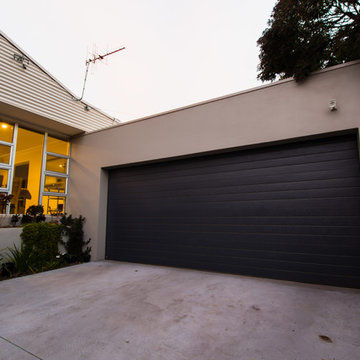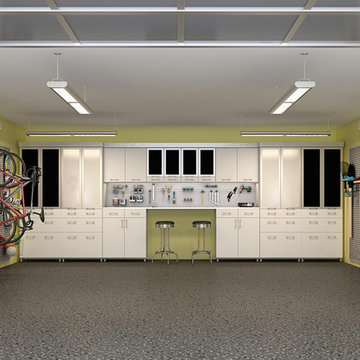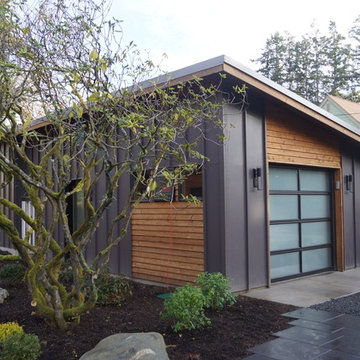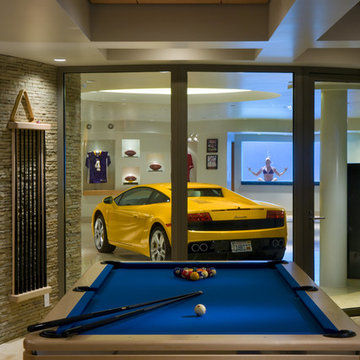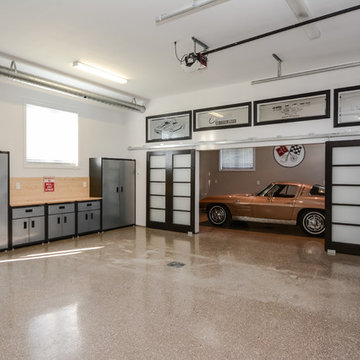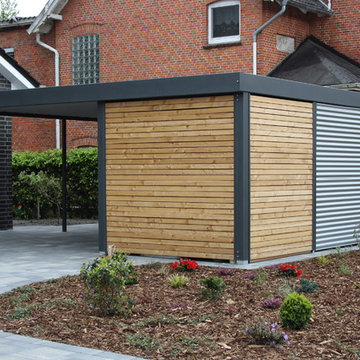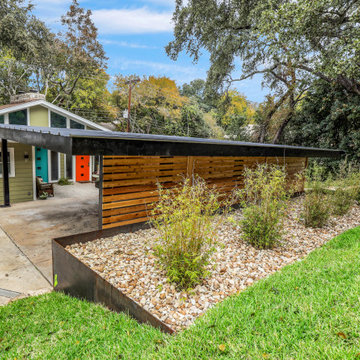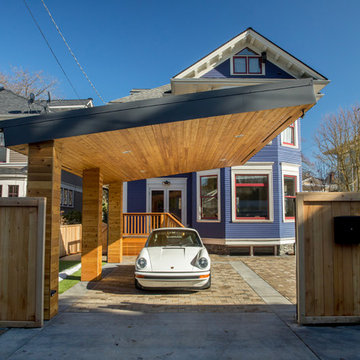Contemporary Garage Design Ideas
Refine by:
Budget
Sort by:Popular Today
61 - 80 of 12,266 photos
Item 1 of 3
Find the right local pro for your project
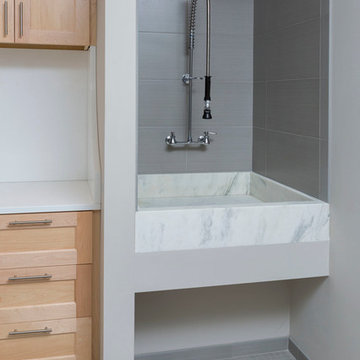
This new construction home was a long-awaited dream home with lots of ideas and details curated over many years. It’s a contemporary lake house in the Midwest with a California vibe. The palette is clean and simple, and uses varying shades of gray. The dramatic architectural elements punctuate each space with dramatic details.
Photos done by Ryan Hainey Photography, LLC.
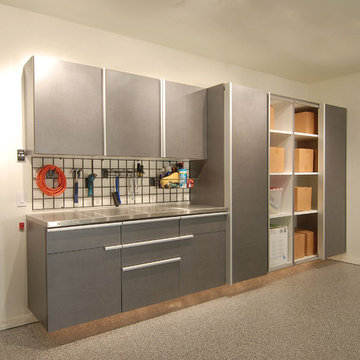
Maximize garage storage with sturdy stainless steel cabinets, a mounted tool rack, and plenty of shelving space!
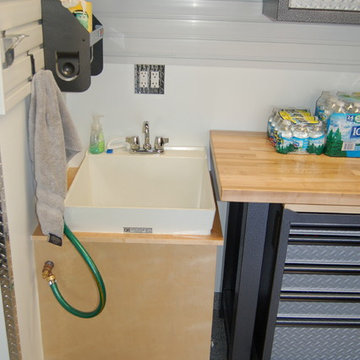
Garage Remodel including “Ultimate” Man-Cave upstairs:
Bonterra designed and remodeled a three-car garage, including heat, water, floor finishing and custom-designed organizational systems.
The upstairs was converted into the ultimate man-cave with custom, hand-made bar, finishes, and built-ins — all with hand-milled, reclaimed wood from a felled barn. The space also includes a bath/shower, custom sound system and unique touches such as a custom retro-fitted ceiling light.
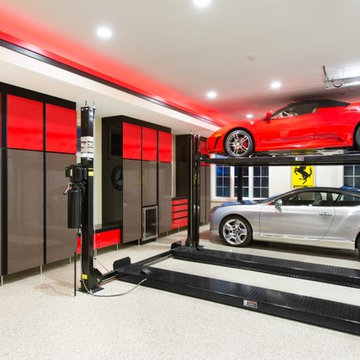
This custom garage cabinetry system includes a high gloss red, black, and wire bronze finishes to achieve a modern high end car connoisseur look. The countertops were finished with a Mayan dyed copper metal laminate and all drawer boxes were lined with a black and red speckled vulcanized high impact rubber matting. Some added features include: integrated seating bench, personal beverage center, concealed hot/cold water retractable hose reel, and a wet/dry shop vacuum system. The TV was also equipped with its own high gloss surround cabinet with tiered picture frame to further accent the garage colors. The TV cabinet has LED back lighting to make the TV appear as though it is floating in space. Red and Black moulding were added to the upper soffit area to conceal a multi-color LED lighting for added ambiance. To finish things off two car lifts were installed for more "good boy" toys.
Bill Curran/Closet Organizing Systems/Owner & Designer
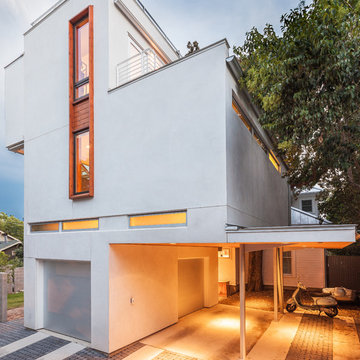
The tall window emphasizes the height of the side of this modern home. The permeable pavers allow drainage and combined with the concrete create an interesting texture in the driveway.
Photo: Ryan Farnau
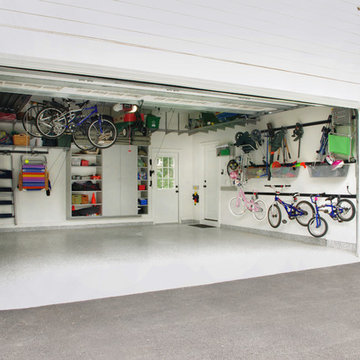
Most garages have more unused wall space than floor space so it makes sense to make the most of it. The Fast Track® wall mounted storage system from Rubbermaid provides a durable, flexible way to reclaim otherwise wasted space. With versatile hooks, bins and specialty racks, your walls become customized to fit your storage requirements.
Margaret Ferrec
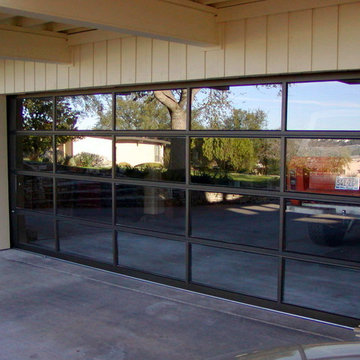
This Full View door with dark bronze anodized finish and clear tempered glass enclosed an existing carport providing secure parking.
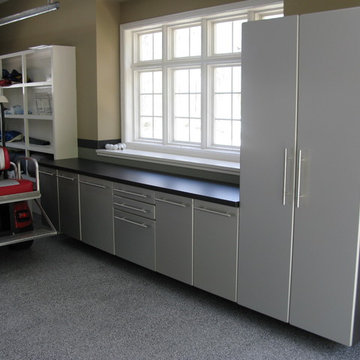
These are before pictures of a total garage makeover including new paint, lighting, garage cabinets, counter top for bench area, base cabinets, tall cabinets, slatwall, overhead storage racks and epoxy flooring.

The Mazama Cabin is located at the end of a beautiful meadow in the Methow Valley, on the east slope of the North Cascades Mountains in Washington state. The 1500 SF cabin is a superb place for a weekend get-a-way, with a garage below and compact living space above. The roof is “lifted” by a continuous band of clerestory windows, and the upstairs living space has a large glass wall facing a beautiful view of the mountain face known locally as Goat Wall. The project is characterized by sustainable cedar siding and
recycled metal roofing; the walls and roof have 40% higher insulation values than typical construction.
The cabin will become a guest house when the main house is completed in late 2012.
Contemporary Garage Design Ideas
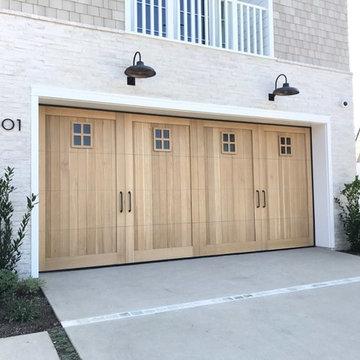
This sawn white oak double carriage style garage door was built in 2018 installed in Newport Beach California. It is a captivating accent to the clean white brick facade adding style, value, and curb-appeal to this home.
Quarter Sawn White Oak lumber displays prominent rays. These are also referred to as tiger-rays, ray fleck, ray flakes, and fleck patterns. Quarter sawn lumber is cut radially from the bark to the heart producing ribbon figured. Quarter Sawn White Oak Lumber has more figure than other quarter sawn lumbers due is large and wide rays/grain pattern.
4
