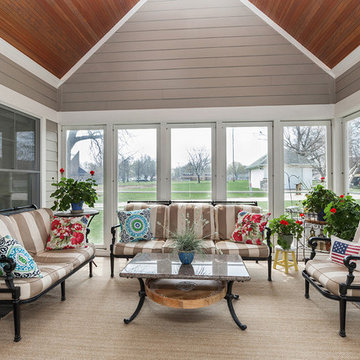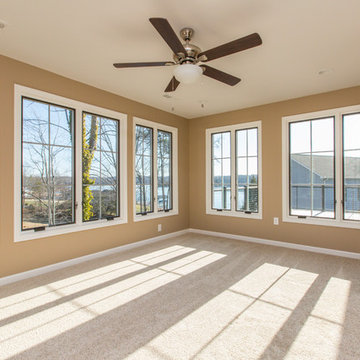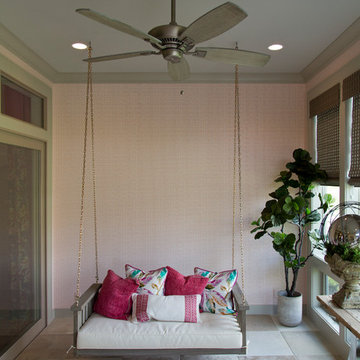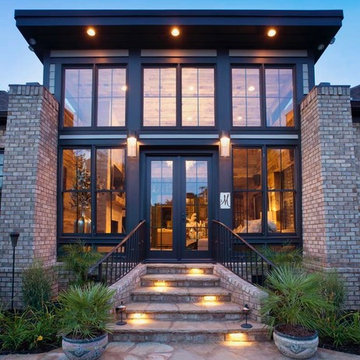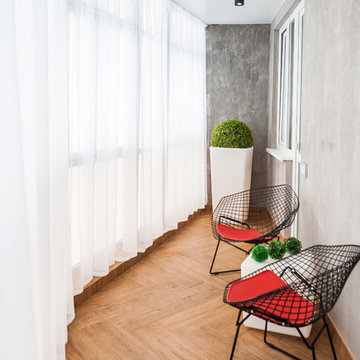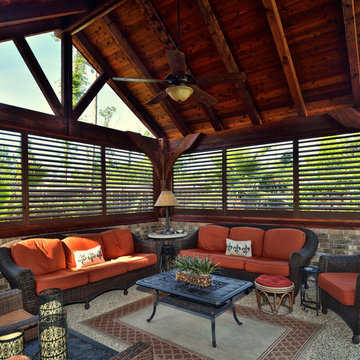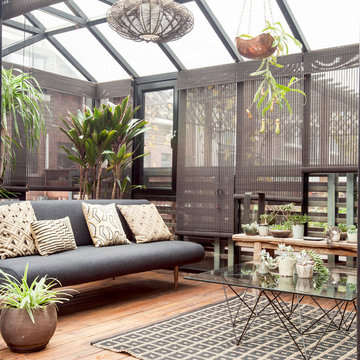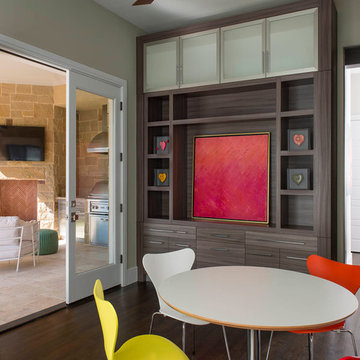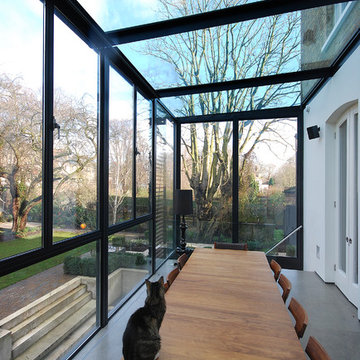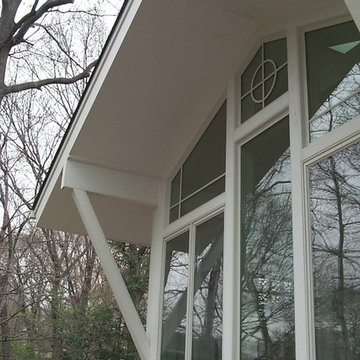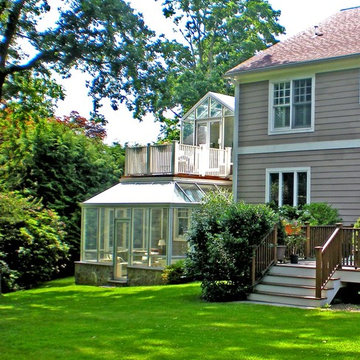Contemporary Sunroom Design Photos
Refine by:
Budget
Sort by:Popular Today
101 - 120 of 11,692 photos
Item 1 of 2

The owners spend a great deal of time outdoors and desperately desired a living room open to the elements and set up for long days and evenings of entertaining in the beautiful New England air. KMA’s goal was to give the owners an outdoor space where they can enjoy warm summer evenings with a glass of wine or a beer during football season.
The floor will incorporate Natural Blue Cleft random size rectangular pieces of bluestone that coordinate with a feature wall made of ledge and ashlar cuts of the same stone.
The interior walls feature weathered wood that complements a rich mahogany ceiling. Contemporary fans coordinate with three large skylights, and two new large sliding doors with transoms.
Other features are a reclaimed hearth, an outdoor kitchen that includes a wine fridge, beverage dispenser (kegerator!), and under-counter refrigerator. Cedar clapboards tie the new structure with the existing home and a large brick chimney ground the feature wall while providing privacy from the street.
The project also includes space for a grill, fire pit, and pergola.
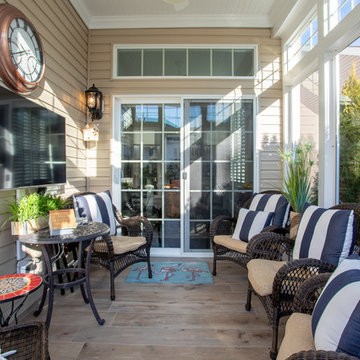
Three Season Sunrooms | Patio Enclosure constructed by Baine Contracting and photographed by Osprey Perspectives.
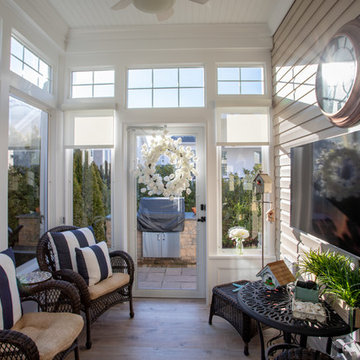
Three Season Sunrooms | Patio Enclosure constructed by Baine Contracting and photographed by Osprey Perspectives.
Find the right local pro for your project
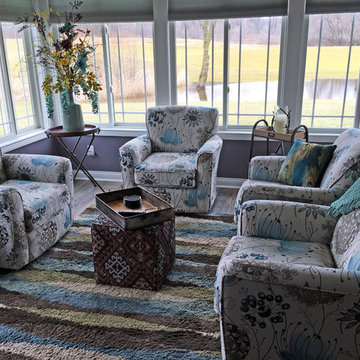
The furniture and area rug in the sunroom featured bright colors with bold patterns, again speaking well to the contemporary theme of the home. All flooring, tile/stone, furniture, and appliances purchased from and installed by Van's Home Center. Home built by A&D Specs.
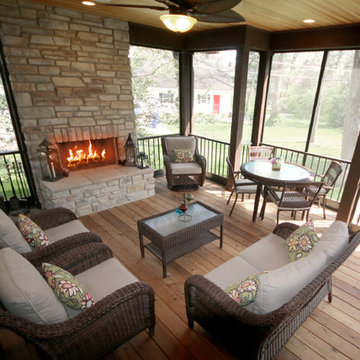
Attractive sunroom just off of kitchen. Open to stunning outside views. Screened-in to protect from natural elements.
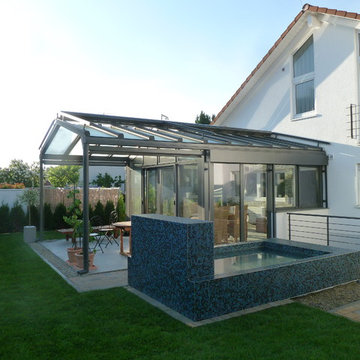
Hier ein perfektes Bauwerk - ein Wintergarten mit Überdachung kombiniert - vereint alles was Sie für ihre private Wellness - Oase - benötigen!

A luxury conservatory extension with bar and hot tub - perfect for entertaining on even the cloudiest days. Hand-made, bespoke design from our top consultants.
Beautifully finished in engineered hardwood with two-tone microporous stain.
Photo Colin Bell
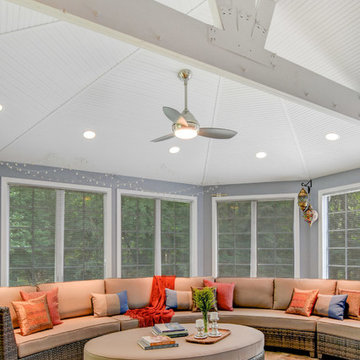
East Hanover, NJ. Sunroom addition off of existing kitchen and adjacent family room. Photo shows large seating area in new sunroom addition, cathedral beadboard ceiling and exposed wood truss. A Lodato Construction, Woodland Park, NJ. Photo by Greg Martz.
Contemporary Sunroom Design Photos
6

