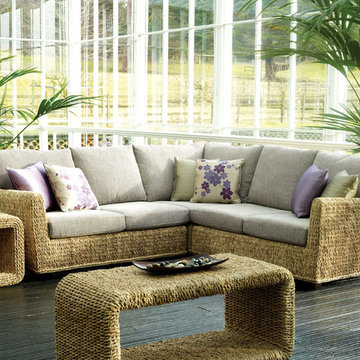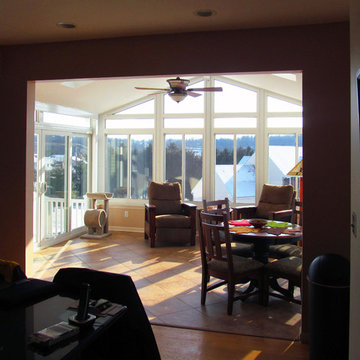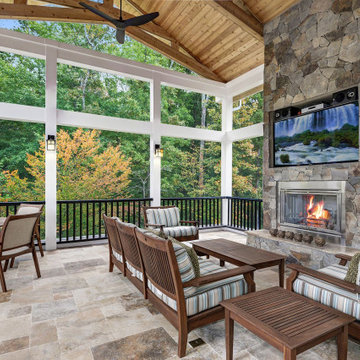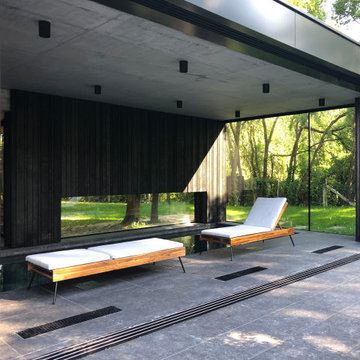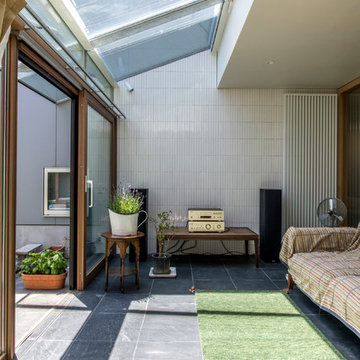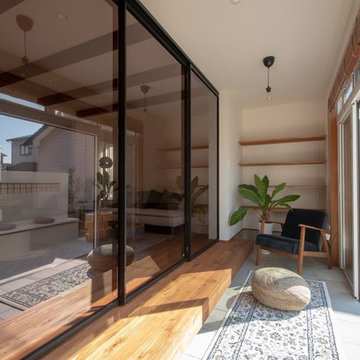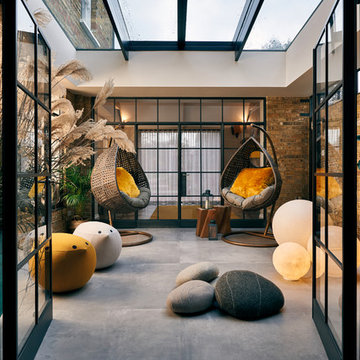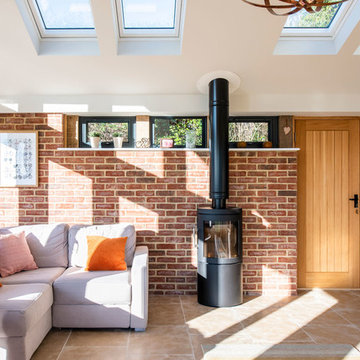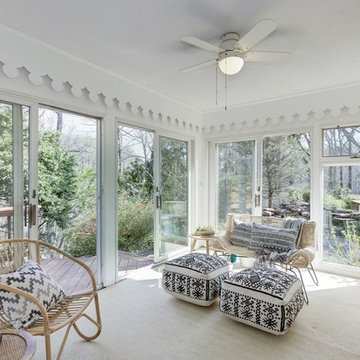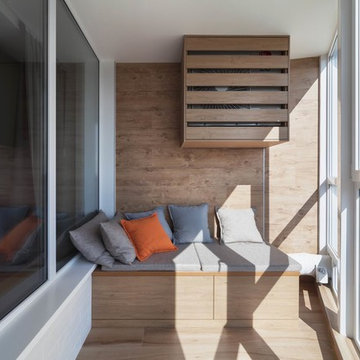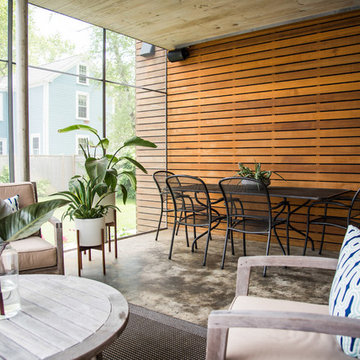Contemporary Sunroom Design Photos
Refine by:
Budget
Sort by:Popular Today
41 - 60 of 11,691 photos
Item 1 of 2
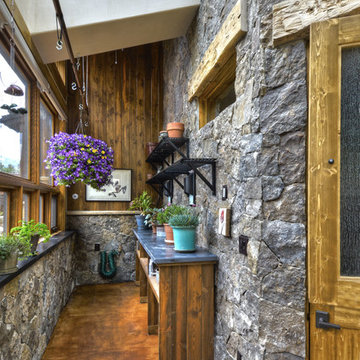
The green house features the interior use of stone, stained concrete floors, & custom skylight. Excess passive solar heat can be vented to other parts of the house via ductwork.
Carl Schofield Photography

Photos by Alan K. Barley, AIA
Warm wood surfaces combined with the rock fireplace surround give this screened porch an organic treehouse feel.
Screened In Porch, View, Sleeping Porch,
Fireplace, Patio, wood floor, outdoor spaces, Austin, Texas
Austin luxury home, Austin custom home, BarleyPfeiffer Architecture, BarleyPfeiffer, wood floors, sustainable design, sleek design, pro work, modern, low voc paint, interiors and consulting, house ideas, home planning, 5 star energy, high performance, green building, fun design, 5 star appliance, find a pro, family home, elegance, efficient, custom-made, comprehensive sustainable architects, barley & Pfeiffer architects, natural lighting, AustinTX, Barley & Pfeiffer Architects, professional services, green design, Screened-In porch, Austin luxury home, Austin custom home, BarleyPfeiffer Architecture, wood floors, sustainable design, sleek design, modern, low voc paint, interiors and consulting, house ideas, home planning, 5 star energy, high performance, green building, fun design, 5 star appliance, find a pro, family home, elegance, efficient, custom-made, comprehensive sustainable architects, natural lighting, Austin TX, Barley & Pfeiffer Architects, professional services, green design, curb appeal, LEED, AIA,
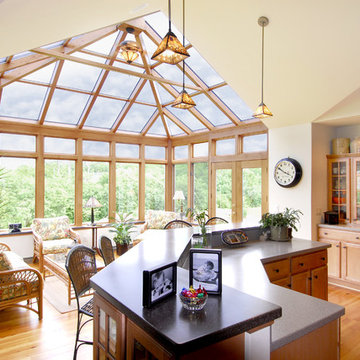
Georgian style, extended from the kitchen for family seating , all glass roof, wood trim, hard wood flooring, double exterior door
Find the right local pro for your project
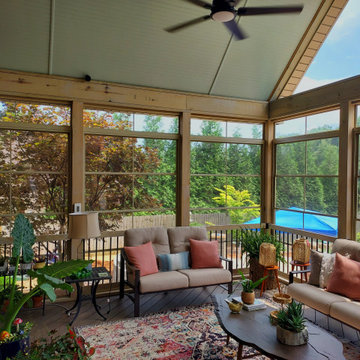
EZE-Breeze windows allow for this screen porch to be transformed into a cozy sunroom on cool days, with a sunlight-filled, enclosed outdoor living space. A tall gable roof line with large fixed windows will bring in more than ample sunlight, creating both a bright and warm outdoor room. On warm days, these windows can be opened to about 75% of the size of the screened openings to allow cooling air to flow through.
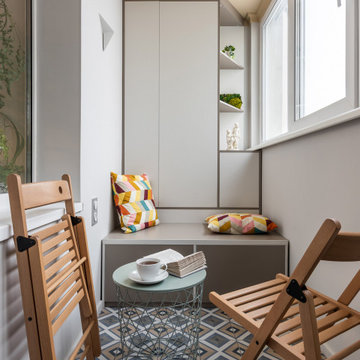
Данная лоджия служит зоной отдыха и вдохновения для хозяйки, зоной хранения и местом для посиделок с подружками.
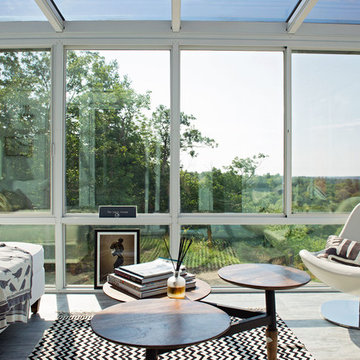
The renovation of this classic Muskoka cottage, focused around re-designing the living space to make the most of the incredible lake views. This update completely changed the flow of space, aligning the living areas with a more modern & luxurious living context.
In collaboration with the client, we envisioned a home in which clean lines, neutral tones, a variety of textures and patterns, and small yet luxurious details created a fresh, engaging space while seamlessly blending into the natural environment.
The main floor of this home was completely gutted to reveal the true beauty of the space. Main floor walls were re-engineered with custom windows to expand the client’s majestic view of the lake.
The dining area was highlighted with features including ceilings finished with Shadowline MDF, and enhanced with a custom coffered ceiling bringing dimension to the space.
Unobtrusive details and contrasting textures add richness and intrigue to the space, creating an energizing yet soothing interior with tactile depth.
Contemporary Sunroom Design Photos
3

