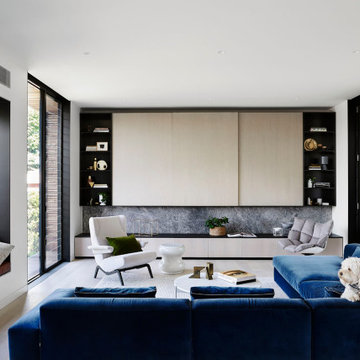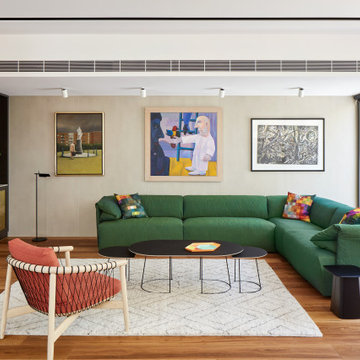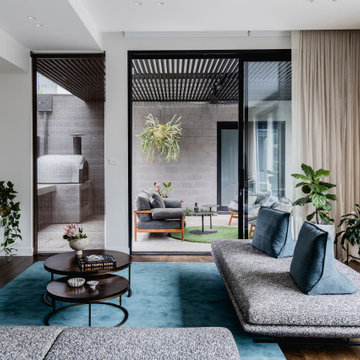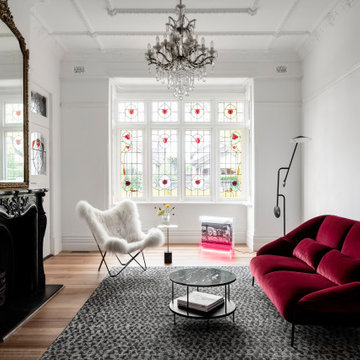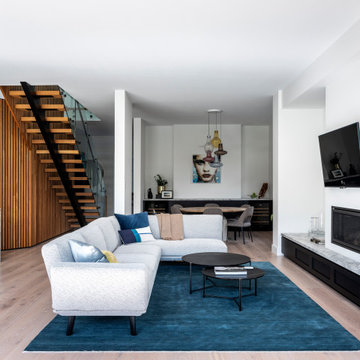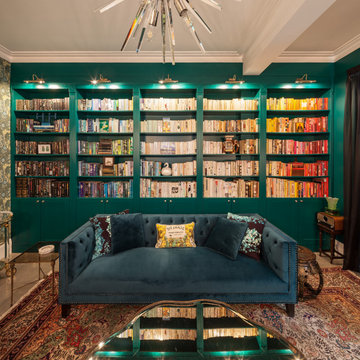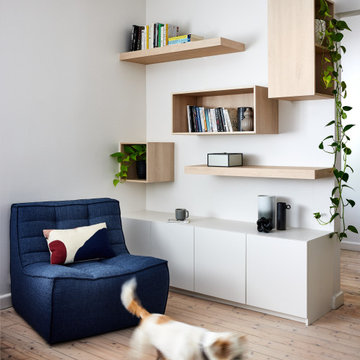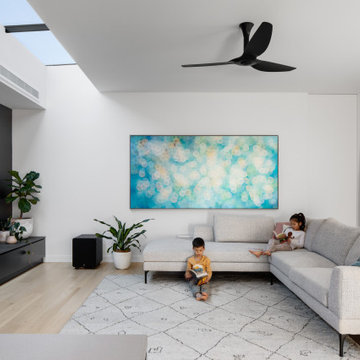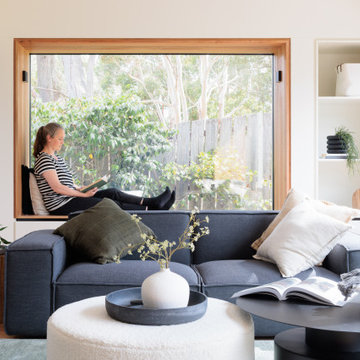Family Room Design Photos
Refine by:
Budget
Sort by:Popular Today
1 - 20 of 600,775 photos
Find the right local pro for your project

Custom cabinetry in Dulux Snowy Mountains Quarter and Eveneer Planked Oak shelves. Escea gas fireplace with sandstone tile cladding.

The mezzanine level contains the Rumpus/Kids area and home office. At 10m x 3.5m there's plenty of space for everybody.

Behind the rolling hills of Arthurs Seat sits “The Farm”, a coastal getaway and future permanent residence for our clients. The modest three bedroom brick home will be renovated and a substantial extension added. The footprint of the extension re-aligns to face the beautiful landscape of the western valley and dam. The new living and dining rooms open onto an entertaining terrace.
The distinct roof form of valleys and ridges relate in level to the existing roof for continuation of scale. The new roof cantilevers beyond the extension walls creating emphasis and direction towards the natural views.
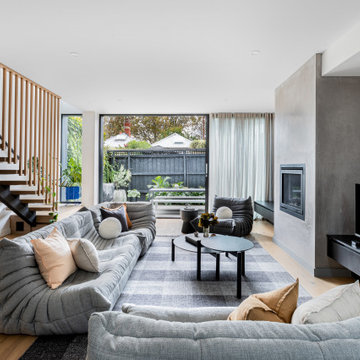
This semi-detached inner suburban Edwardian home was in original condition but for limited 1960’s improvements to the kitchen, bathroom & laundry.
The brief was to create a contemporary residence encompassing the heritage context with every modern amenity and embracing the opportunities of a rear northern exposure.
Family Room Design Photos
1
