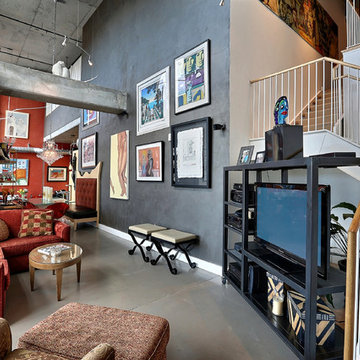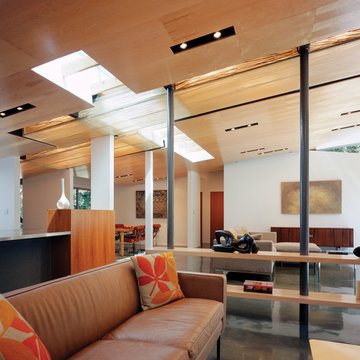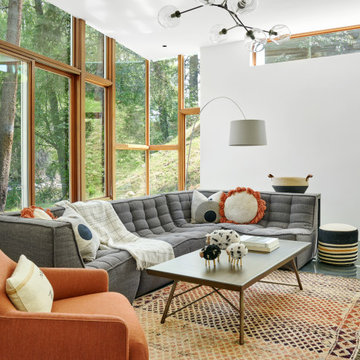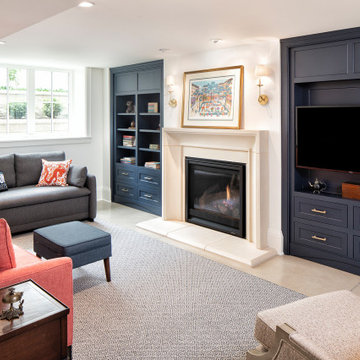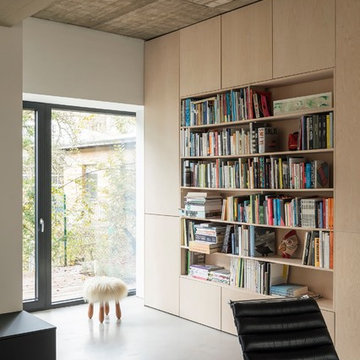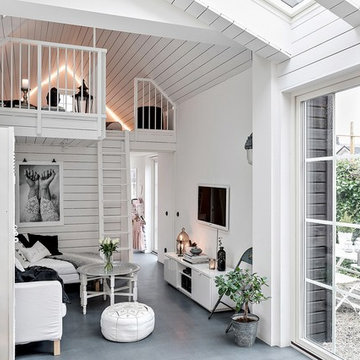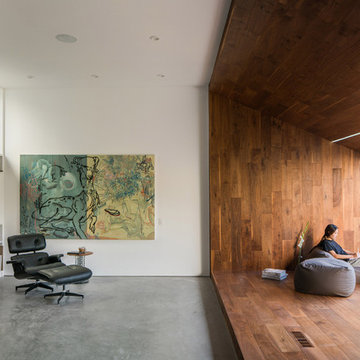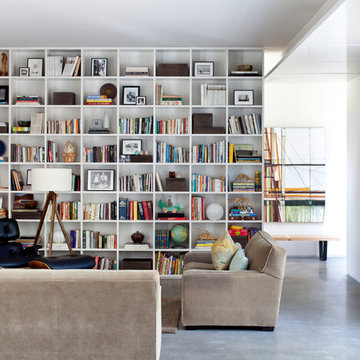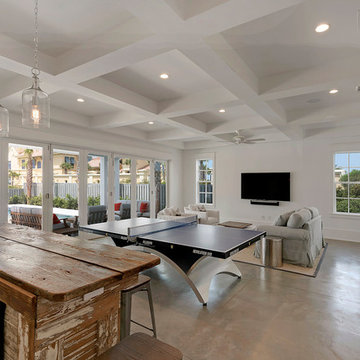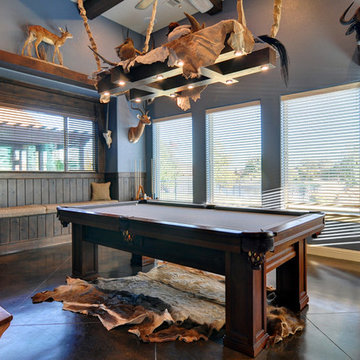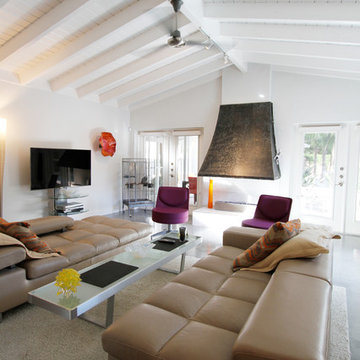Family Room Design Photos with Concrete Floors
Refine by:
Budget
Sort by:Popular Today
41 - 60 of 4,298 photos
Item 1 of 2

This moody game room boats a massive bar with dark blue walls, blue/grey backsplash tile, open shelving, dark walnut cabinetry, gold hardware and appliances, a built in mini fridge, frame tv, and its own bar counter with gold pendant lighting and leather stools. As well as a dark wood/blue felt pool table and drop down projector.
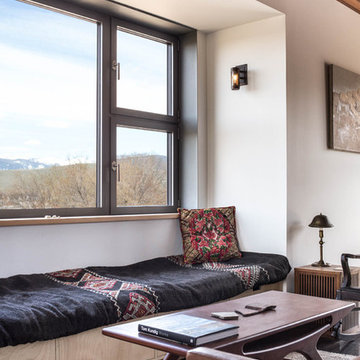
The white walls, concrete floors and black Tilt and Turn Windows are softened by the warm wood ceiling. The open floor plan creates a communal area for reading, dining and cooking.

ceiling fan, floating shelves, glass top coffee table, bookshelves, firewood storage, concrete slab, gray sectional sofa
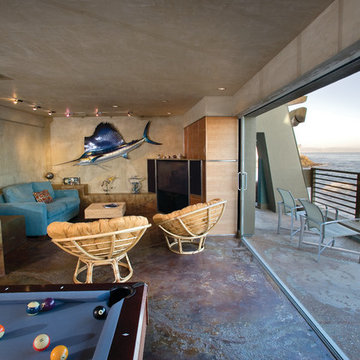
I should point out that we had never tried pouring floors, vertical surfaces or steps like these. Everything we did on The Rockview House was a 1st and one of a kind. We were on this project for almost 9 months…a perfect gestation period for our Rockview Baby. The amount of time spent on mock ups off and on was probably about 2-3 weeks. You will notice a small look-out slab outside the house.
After being more familiar with new techniques TRC began pouring walls, fireplace surrounds, hearths, various nooks and applying different stains wet on wet for the various concrete surfaces.
Dennis Britton designed this incredible home on the water at Pleasure Point in Santa Cruz.
Family Room Design Photos with Concrete Floors
3

